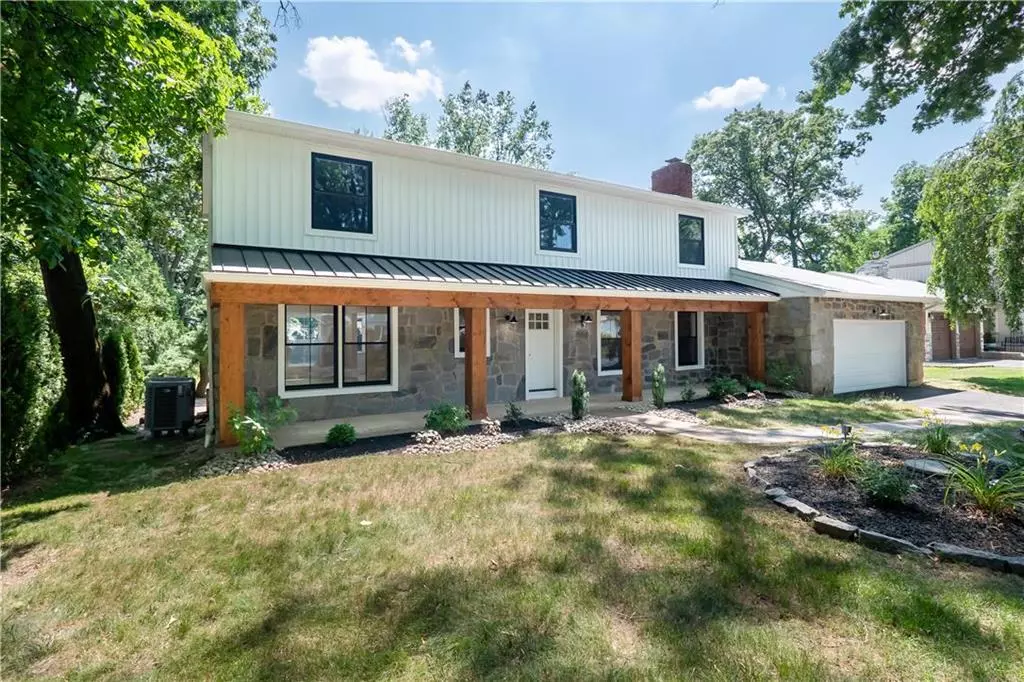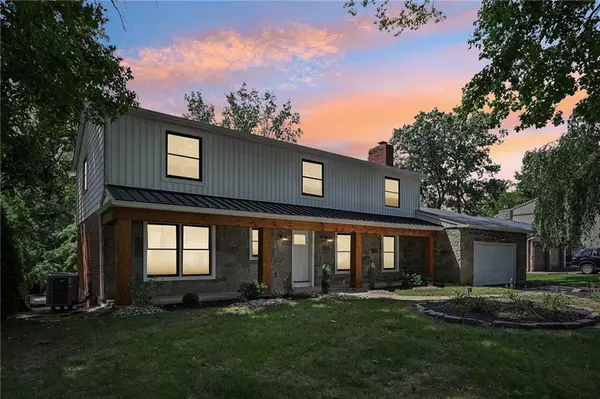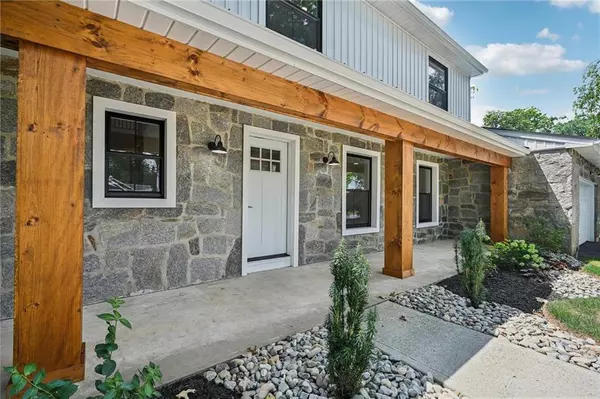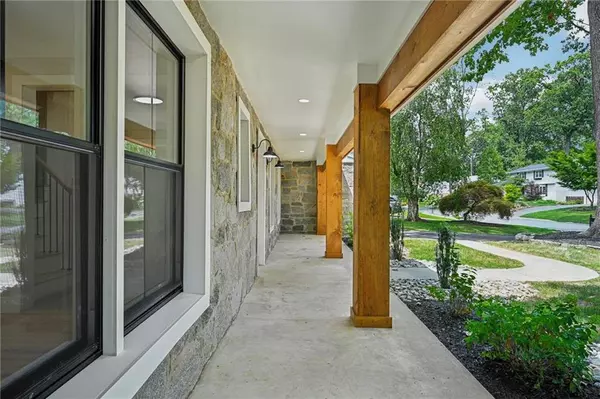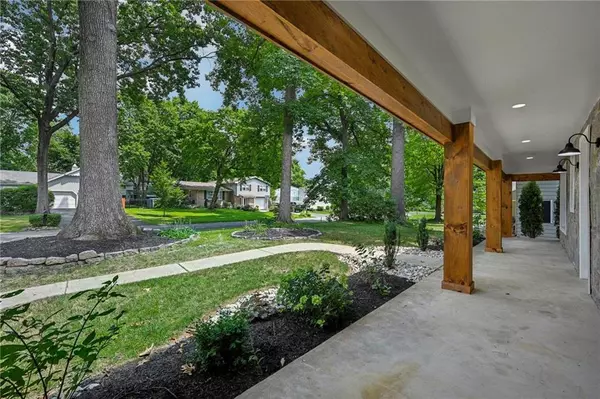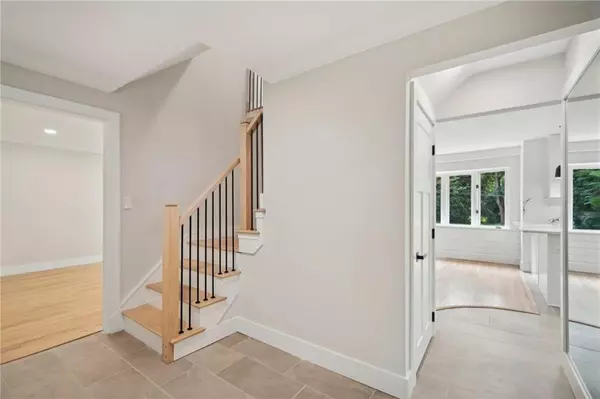$675,000
$685,000
1.5%For more information regarding the value of a property, please contact us for a free consultation.
4 Beds
3 Baths
2,886 SqFt
SOLD DATE : 11/11/2024
Key Details
Sold Price $675,000
Property Type Single Family Home
Sub Type Detached
Listing Status Sold
Purchase Type For Sale
Square Footage 2,886 sqft
Price per Sqft $233
Subdivision Stafore Estates
MLS Listing ID 740795
Sold Date 11/11/24
Style Colonial,Farm House
Bedrooms 4
Full Baths 3
Abv Grd Liv Area 2,004
Year Built 1964
Annual Tax Amount $5,848
Lot Size 0.469 Acres
Property Description
LOCATION, LOCATION, LOCATION! This fully renovated Colonial Farmhouse in a prime location effortlessly blends modern luxury with timeless charm with no expense spared! Every detail in this turn-key masterpiece has been meticulously crafted, promising both elegance and functionality. Step inside to discover a stunning kitchen that will inspire your culinary adventures, a sun-soaked 4-seasons room with expansive windows, and a dream laundry room featuring granite countertops and farmhouse sinks. The stylish sliding barn door adds a touch of rustic flair to the full first-floor bathroom. With a cozy living room, inviting dining room complete with a fireplace, and a beautifully finished basement, you'll find a perfect retreat for relaxation and entertainment. The second floor boasts four spacious bedrooms and two full bathrooms, providing ample space for family and guests. Outside, the picturesque, tree-lined flat yard on 0.469 acres invites endless possibilities for outdoor entertainment The location is unbeatable, just a short walk to the Hanover Elementary, a Blue Ribbon school, Pharo Park, and the newly opened Hanover Community Center pool. Commuting is a breeze with quick access to Route 22, 33, I-78, major hospitals, and the Poconos. An hour from beaches and Philadelphia, and 1.5 hours from New York City. This home is more than just a place to live; it's a lifestyle. Schedule your appointment today.
Location
State PA
County Northampton
Area Hanover_N
Rooms
Basement Daylight, Fully Finished, Lower Level, Walk-Out
Interior
Interior Features Den/Office, Expandable, Family Room Basement, Family Room First Level, Foyer, Laundry First, Recreation Room, Sunroom 4-season, Walk-in Closet(s)
Hot Water Electric
Heating Electric, Forced Air
Cooling Central AC
Flooring Ceramic Tile, LVP/LVT Luxury Vinyl Plank
Fireplaces Type Family Room
Exterior
Exterior Feature Covered Porch, Patio, Porch, Replacement Windows
Parking Features Attached, Built In, Driveway Parking, On Street
Pool Covered Porch, Patio, Porch, Replacement Windows
Building
Story 2.0
Sewer Public
Water Public
New Construction No
Schools
School District Bethlehem
Others
Financing Cash,Conventional,FHA,VA
Special Listing Condition Not Applicable
Read Less Info
Want to know what your home might be worth? Contact us for a FREE valuation!

Our team is ready to help you sell your home for the highest possible price ASAP
Bought with EXP Realty LLC

Find out why customers are choosing LPT Realty to meet their real estate needs
Learn More About LPT Realty


