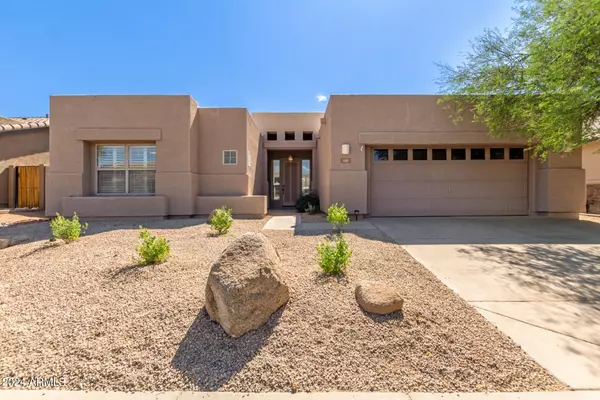$639,350
$625,000
2.3%For more information regarding the value of a property, please contact us for a free consultation.
3 Beds
2 Baths
1,853 SqFt
SOLD DATE : 11/08/2024
Key Details
Sold Price $639,350
Property Type Single Family Home
Sub Type Single Family - Detached
Listing Status Sold
Purchase Type For Sale
Square Footage 1,853 sqft
Price per Sqft $345
Subdivision Tatum Highlands Parcel 17
MLS Listing ID 6766750
Sold Date 11/08/24
Style Territorial/Santa Fe
Bedrooms 3
HOA Fees $40/qua
HOA Y/N Yes
Originating Board Arizona Regional Multiple Listing Service (ARMLS)
Year Built 1996
Annual Tax Amount $3,494
Tax Year 2023
Lot Size 8,374 Sqft
Acres 0.19
Property Description
Craving privacy, peacefulness and views!? This over-sized southern exposure backyard with a view fence to the park beyond beacons with the sound of nature! Spacious single level with split primary bedroom from 2 additional over-sized bedrooms! Stainless steel appliances and granite with a breakfast bar grace the kitchen, which is open to the family room and allows views of the entire backyard with a grassy play area, a pebble-tech pool, tranquil water feature and built-in table in the pool with umbrella! Plantation shutters, neutral paint & tile in traffic areas. There is grass in the backyard to play in. Need more space to play? Walk 4 doors west to access John W. Teets park, which has a 1/2 mile walking path, basketball court, tennis courts, picnic tables & kid's playground. Come see
Location
State AZ
County Maricopa
Community Tatum Highlands Parcel 17
Direction North on Tatum, West on Jomax to 44th Way. South(left) on 44th Way which turns into Tether Trail. South on 44th Place which turns into Briles Rd. South (left) on N 44th St. to Lariat, turn right
Rooms
Master Bedroom Split
Den/Bedroom Plus 4
Separate Den/Office Y
Interior
Interior Features Breakfast Bar, 9+ Flat Ceilings, No Interior Steps, Pantry, Double Vanity, Full Bth Master Bdrm, Separate Shwr & Tub, High Speed Internet, Granite Counters
Heating Natural Gas
Cooling Refrigeration, Ceiling Fan(s)
Flooring Carpet, Tile
Fireplaces Number 1 Fireplace
Fireplaces Type 1 Fireplace, Family Room, Gas
Fireplace Yes
Window Features Dual Pane
SPA None
Laundry WshrDry HookUp Only
Exterior
Exterior Feature Covered Patio(s), Playground, Patio
Parking Features Attch'd Gar Cabinets, Dir Entry frm Garage, Electric Door Opener
Garage Spaces 2.0
Garage Description 2.0
Fence Block, Wrought Iron
Pool Play Pool, Private
Community Features Biking/Walking Path
Roof Type Tile,Built-Up
Private Pool Yes
Building
Lot Description Desert Back, Desert Front, Grass Front, Grass Back, Auto Timer H2O Front, Auto Timer H2O Back
Story 1
Builder Name Presley Southwest Inc.
Sewer Sewer in & Cnctd, Public Sewer
Water City Water
Architectural Style Territorial/Santa Fe
Structure Type Covered Patio(s),Playground,Patio
New Construction No
Schools
Elementary Schools Wildfire Elementary School
Middle Schools Explorer Middle School
High Schools Pinnacle High School
School District Paradise Valley Unified District
Others
HOA Name Tatum Highlands
HOA Fee Include Maintenance Grounds
Senior Community No
Tax ID 212-09-768
Ownership Fee Simple
Acceptable Financing Conventional, VA Loan
Horse Property N
Listing Terms Conventional, VA Loan
Financing VA
Read Less Info
Want to know what your home might be worth? Contact us for a FREE valuation!

Our team is ready to help you sell your home for the highest possible price ASAP

Copyright 2025 Arizona Regional Multiple Listing Service, Inc. All rights reserved.
Bought with The Noble Agency
Find out why customers are choosing LPT Realty to meet their real estate needs
Learn More About LPT Realty







