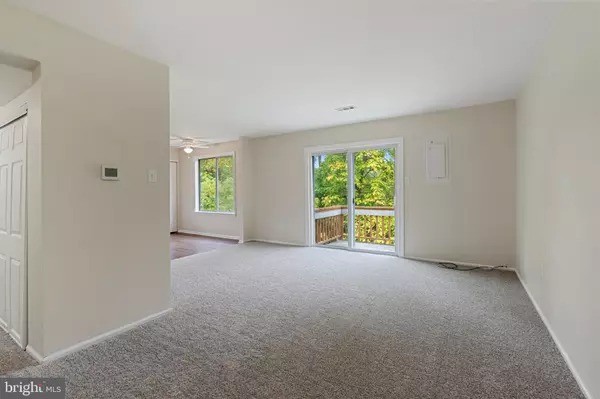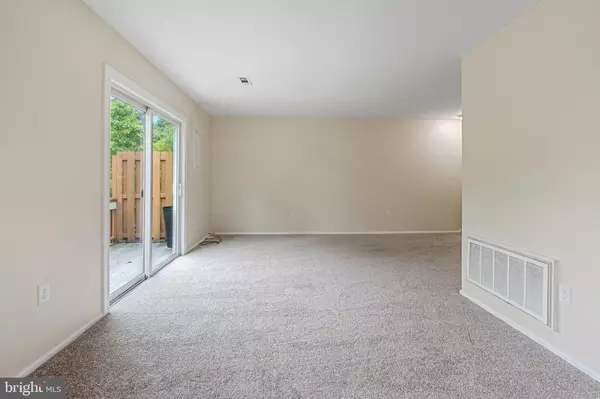$255,000
$225,000
13.3%For more information regarding the value of a property, please contact us for a free consultation.
2 Beds
1 Bath
952 SqFt
SOLD DATE : 11/08/2024
Key Details
Sold Price $255,000
Property Type Single Family Home
Sub Type Unit/Flat/Apartment
Listing Status Sold
Purchase Type For Sale
Square Footage 952 sqft
Price per Sqft $267
Subdivision Hickory Ridge
MLS Listing ID PABU2080070
Sold Date 11/08/24
Style Colonial,Traditional
Bedrooms 2
Full Baths 1
HOA Fees $103/qua
HOA Y/N Y
Abv Grd Liv Area 952
Originating Board BRIGHT
Year Built 1988
Annual Tax Amount $2,199
Tax Year 2024
Lot Dimensions 0.00 x 00.00
Property Description
Welcome to 114-B Kittery Ct in Sellersville’s highly sought after and low turnover neighborhood of Hickory Ridge. This upgraded 2nd floor condo is one of the largest in this quiet and convenient neighborhood. And features: a full finished walk up attic a front balcony, plus a rear deck (that will be repaired by the association) plus all new carpeting (2024). This home features an updated kitchen with granite countertops, newer laminate plank flooring, stainless steel refrigerator and all other appliances and hot water heater updated in the past 5 years. The living room has all new carpeting and a sliding glass door with access to the back deck with views of the woods and community walking path. The primary bedroom featured balcony access with front views and it also has access to the finished attic space that can be used as a workout room, craft room, game room, office and more! Your full bath featured upgraded counters, wood plank flooring in the front section and ceramic tile in the walk-in shower and commode area. There are hookups for your washer and dryer next to the water heater. Hickory Ridge is a well-maintained neighborhood consisting of condos, townhomes and detached homes. The community location provides convenient access to major roads as well as dining, breweries, shopping and so much more in Sellersville and Perkasie! This turnkey home is one you won’t want to miss! **Showings begin on Friday 9/27/24 at Open House**
Location
State PA
County Bucks
Area Sellersville Boro (10139)
Zoning PR
Rooms
Other Rooms Living Room, Bedroom 2, Kitchen, Bedroom 1, Loft, Full Bath
Main Level Bedrooms 2
Interior
Interior Features Bathroom - Walk-In Shower, Breakfast Area, Carpet, Ceiling Fan(s), Combination Kitchen/Dining, Floor Plan - Traditional, Kitchen - Eat-In
Hot Water Electric
Heating Baseboard - Electric, Forced Air
Cooling Central A/C
Flooring Carpet, Tile/Brick
Equipment Dishwasher, Oven/Range - Electric, Range Hood, Stainless Steel Appliances, Refrigerator, Washer/Dryer Hookups Only
Furnishings No
Fireplace N
Window Features Sliding,Vinyl Clad
Appliance Dishwasher, Oven/Range - Electric, Range Hood, Stainless Steel Appliances, Refrigerator, Washer/Dryer Hookups Only
Heat Source Electric
Exterior
Exterior Feature Balconies- Multiple
Garage Spaces 2.0
Utilities Available Cable TV Available, Phone Available
Water Access N
View Trees/Woods
Roof Type Asphalt
Street Surface Paved
Accessibility None
Porch Balconies- Multiple
Total Parking Spaces 2
Garage N
Building
Lot Description Backs to Trees
Story 2
Unit Features Garden 1 - 4 Floors
Sewer Public Sewer
Water Public
Architectural Style Colonial, Traditional
Level or Stories 2
Additional Building Above Grade, Below Grade
Structure Type Dry Wall
New Construction N
Schools
School District Pennridge
Others
HOA Fee Include Common Area Maintenance,Ext Bldg Maint,Lawn Maintenance,Snow Removal,Trash
Senior Community No
Tax ID 39-003-118-14B
Ownership Fee Simple
SqFt Source Estimated
Acceptable Financing Cash, Conventional, FHA, VA
Horse Property N
Listing Terms Cash, Conventional, FHA, VA
Financing Cash,Conventional,FHA,VA
Special Listing Condition Standard
Read Less Info
Want to know what your home might be worth? Contact us for a FREE valuation!

Our team is ready to help you sell your home for the highest possible price ASAP

Bought with Edward James Ervin III • EXP Realty, LLC

Find out why customers are choosing LPT Realty to meet their real estate needs
Learn More About LPT Realty







