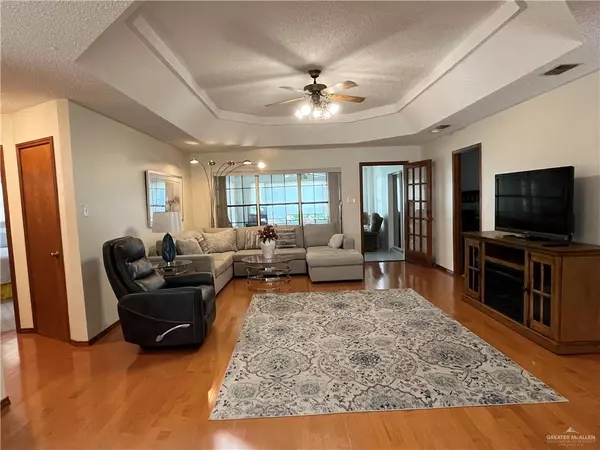$259,000
For more information regarding the value of a property, please contact us for a free consultation.
2 Beds
2 Baths
1,879 SqFt
SOLD DATE : 11/07/2024
Key Details
Property Type Single Family Home
Sub Type Single Family Residence
Listing Status Sold
Purchase Type For Sale
Square Footage 1,879 sqft
Subdivision Aladdin Villas Ph 2
MLS Listing ID 452126
Sold Date 11/07/24
Bedrooms 2
Full Baths 2
HOA Fees $55/ann
HOA Y/N Yes
Originating Board Greater McAllen
Year Built 1989
Annual Tax Amount $5,181
Tax Year 2024
Lot Size 8,241 Sqft
Acres 0.1892
Property Description
Discover this charming two-bedroom, two-bath home with a two-car garage, nestled in the sought-after 55+ community of Aladdin Villas PH2 in Mission. The home features modern upgrades throughout, including a refreshed kitchen, hardwood flooring, a new roof in 2024 The spacious and open floor plan is designed to maximize natural light, creating a bright and welcoming atmosphere.
Step outside to a beautiful covered patio - the perfect spot to unwind after an active day!
Inside, you'll find a versatile bonus space that can serve as a second living area, craft room, or hobby space. Additional conveniences include a spacious indoor laundry room with built in cabinet space and a wash sink. This 1.5 lot home also has a dedicated RV parking spot! Best of all, this charming and tastefully decorated home is move-in ready and comes furnished!
Location
State TX
County Hidalgo
Community Certified 55+ Community, Pool, Street Lights, Tennis Available
Rooms
Dining Room Living Area(s): 1
Interior
Interior Features Entrance Foyer, Countertops (Solid Surface), Bonus Room, Built-in Features, Ceiling Fan(s), Decorative/High Ceilings, Split Bedrooms, Walk-In Closet(s)
Heating Central, Electric
Cooling Central Air, Electric
Flooring Carpet, Hardwood, Tile
Appliance Electric Water Heater, Tankless Water Heater, Water Heater (In Garage), Smooth Electric Cooktop, Dishwasher, Disposal, Microwave, Oven-Single, Built-In Refrigerator
Laundry Laundry Room, Washer/Dryer Connection
Exterior
Exterior Feature Gutters/Spouting, Mature Trees, Sprinkler System
Garage Spaces 2.0
Fence Chain Link
Community Features Certified 55+ Community, Pool, Street Lights, Tennis Available
View Y/N No
Roof Type Composition Shingle
Total Parking Spaces 2
Garage Yes
Building
Lot Description Curb & Gutters, Mature Trees, Professional Landscaping, Sprinkler System
Faces From business 83 turn South on Stewart Rd. PH2 will be on the left side of street (East) turn left onto Gemini St and follow to property address on Sun St
Story 1
Foundation Slab
Sewer City Sewer
Water Public
Structure Type Brick
New Construction No
Schools
Elementary Schools Bentsen
Middle Schools B.L. Gray Junior High
High Schools Sharyland H.S.
Others
Senior Community Yes
Tax ID A173002000001700
Security Features Smoke Detector(s)
Read Less Info
Want to know what your home might be worth? Contact us for a FREE valuation!

Our team is ready to help you sell your home for the highest possible price ASAP

Find out why customers are choosing LPT Realty to meet their real estate needs
Learn More About LPT Realty







