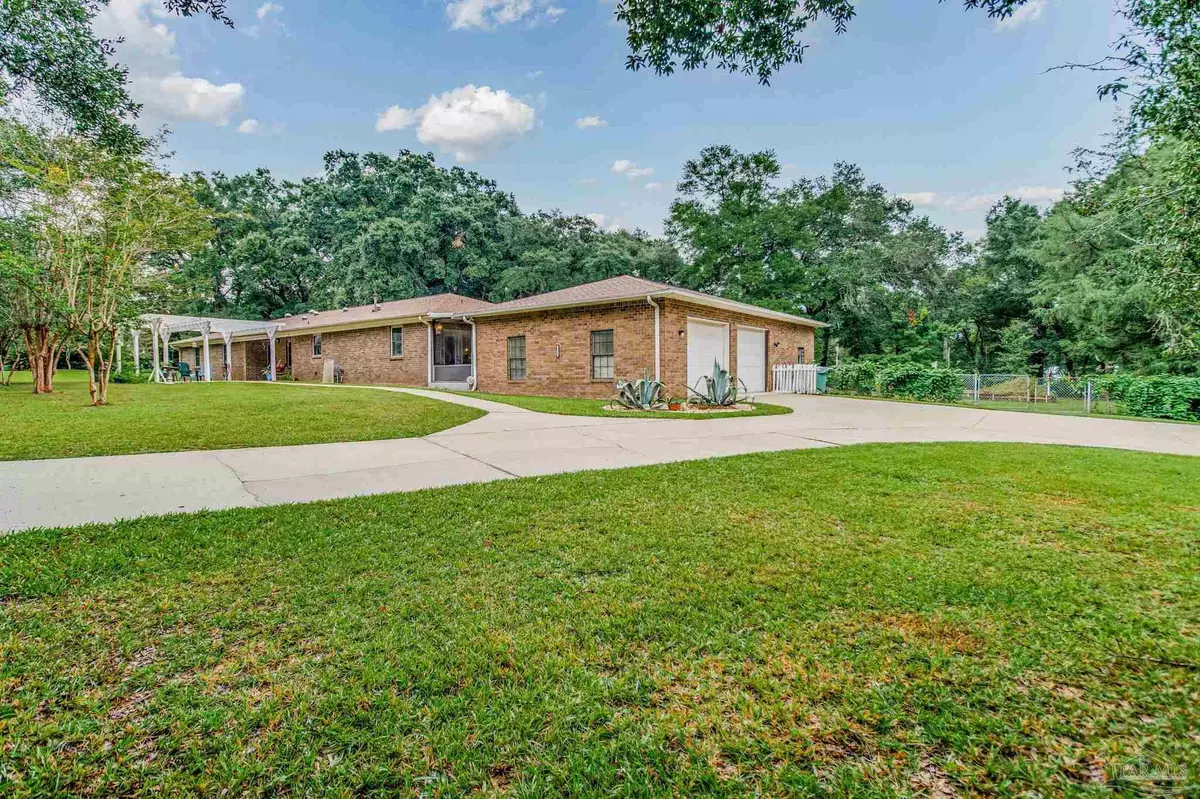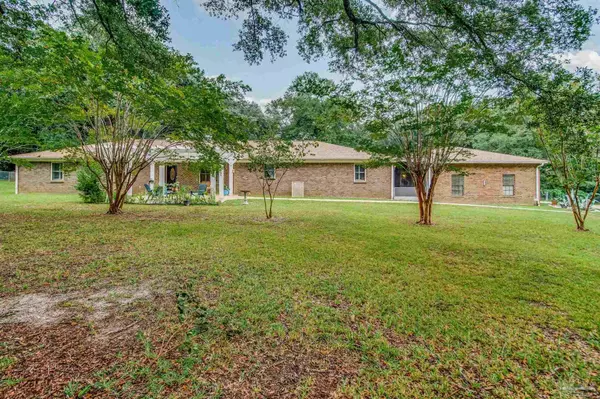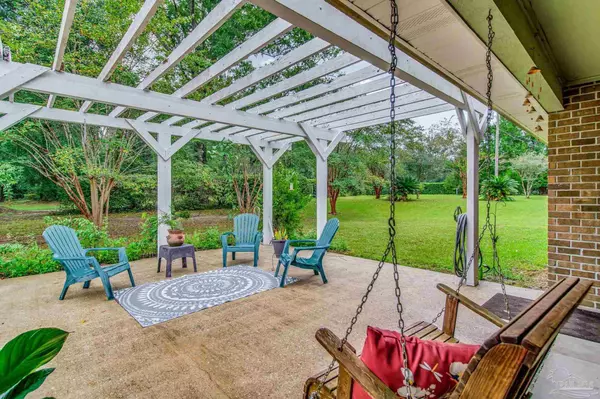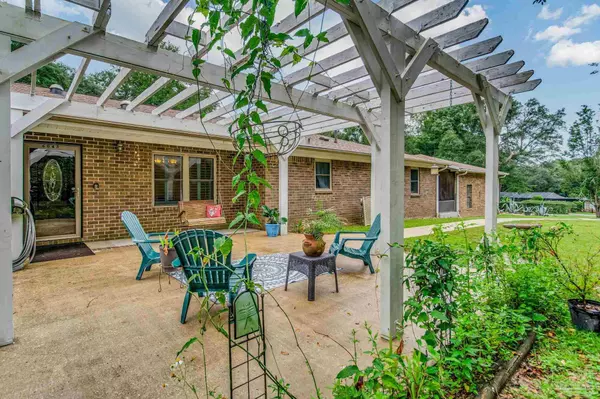Bought with Outside Area Selling Agent • PAR Outside Area Listing Office
$500,000
$524,900
4.7%For more information regarding the value of a property, please contact us for a free consultation.
3 Beds
3 Baths
2,731 SqFt
SOLD DATE : 11/06/2024
Key Details
Sold Price $500,000
Property Type Single Family Home
Sub Type Single Family Residence
Listing Status Sold
Purchase Type For Sale
Square Footage 2,731 sqft
Price per Sqft $183
Subdivision Spanish Oak Manor
MLS Listing ID 647582
Sold Date 11/06/24
Style Ranch
Bedrooms 3
Full Baths 3
HOA Fees $7/ann
HOA Y/N Yes
Originating Board Pensacola MLS
Year Built 1983
Lot Size 2.040 Acres
Acres 2.04
Property Description
Nestled in a picturesque neighborhood with majestic oaks, this beautiful home offers convenience and privacy on a sprawling two-acre lot. The serene setting is ideal for those seeking tranquility without sacrificing accessibility. The home features formal living and dining rooms, a cozy family room, and a spacious kitchen with ample cabinets, countertops, and a breakfast bar. There are three bedrooms with new luxury vinyl plank floors, two bathrooms, large bonus room off of family room and a large laundry/pantry/utility room. A two-car garage includes a versatile space that can serve as a shop or an in-law suite, complete with a full bathroom. The property boasts a stunning 24,000-gallon heated, screened-in saltwater pool with a new pump, ninja coating on the concrete, and a Polaris cordless pool vacuum. The expansive screened porch overlooks the pool and patio. Along with a fenced in back yard for your fur babies! Modern amenities include three hot water heaters, a gas tankless Rinnai, a 25kW Generac natural gas generator with automatic changeover, custom shutters on all windows, solar tube skylights, high-speed internet, an irrigation well, public water, hurricane shutters, impact windows, and ventless gas logs in the free-standing fireplace. The roof was installed in December 2021, and the home is wired for a security system. Situated minutes from Pensacola NAS, Saufley Field, beaches, downtown areas, restaurants, shopping, medical facilities, and educational institutions, the property also includes a fenced backyard with mature trees and a sprinkler system. The home has a current 2.375% VA Assumable Mortgage. Perfect for family living and entertaining, this home offers a blend of casual and formal spaces in a serene, yet conveniently located setting.
Location
State FL
County Escambia
Zoning County
Rooms
Dining Room Breakfast Bar, Formal Dining Room
Kitchen Not Updated, Laminate Counters, Pantry
Interior
Interior Features Baseboards, Ceiling Fan(s), High Speed Internet, In-Law Floorplan, Bonus Room, Guest Room/In Law Suite
Heating Central, Fireplace(s)
Cooling Central Air
Flooring Tile
Fireplace true
Appliance Electric Water Heater, Dishwasher, Refrigerator
Exterior
Exterior Feature Irrigation Well, Sprinkler
Parking Features 2 Car Garage, Circular Driveway, Side Entrance
Garage Spaces 2.0
Fence Back Yard
Pool Heated, In Ground, Salt Water
Utilities Available Cable Available
View Y/N No
Roof Type Shingle
Total Parking Spaces 2
Garage Yes
Building
Lot Description Central Access
Faces From Saufley Pines take a left onto Spanish Oak Dr, home will be on your left
Story 1
Water Private, Public
Structure Type Frame
New Construction No
Others
HOA Fee Include None
Tax ID 362S310200090001
Read Less Info
Want to know what your home might be worth? Contact us for a FREE valuation!

Our team is ready to help you sell your home for the highest possible price ASAP

Find out why customers are choosing LPT Realty to meet their real estate needs
Learn More About LPT Realty







