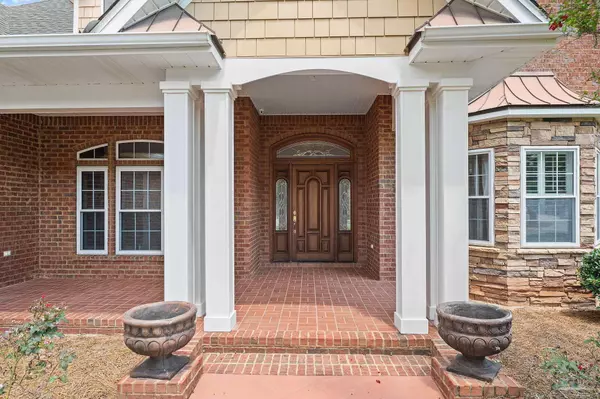Bought with Rita Hawthorne • Connell & Company Realty Inc.
$950,000
$989,000
3.9%For more information regarding the value of a property, please contact us for a free consultation.
4 Beds
4 Baths
4,347 SqFt
SOLD DATE : 11/06/2024
Key Details
Sold Price $950,000
Property Type Single Family Home
Sub Type Single Family Residence
Listing Status Sold
Purchase Type For Sale
Square Footage 4,347 sqft
Price per Sqft $218
Subdivision Macky Bluffs
MLS Listing ID 649206
Sold Date 11/06/24
Style Craftsman,Traditional
Bedrooms 4
Full Baths 4
HOA Fees $31/ann
HOA Y/N Yes
Originating Board Pensacola MLS
Year Built 2006
Lot Size 0.440 Acres
Acres 0.44
Lot Dimensions 105' X 177'
Property Description
Welcome to your dream home! This stunning 4-bedroom, 4-bathroom residence offers 4,347 square feet of luxurious living space. The kitchen is a chef's paradise, featuring an oversized KitchenAid fridge, premium Thermador appliances, granite countertops and an adjacent L-shaped wet bar complete with an ice machine and mini fridge. Both the kitchen and bar seamlessly overlook the spacious living room, which boasts a custom entertainment center perfect for hosting large gatherings or intimate movie nights with the family. Step outside to your private oasis, where a large screened-in saltwater pool with an overflowing hot tub awaits. Enjoy the new pool liner and "cool-crete" decking, both installed in 2023, ensuring years of maintenance-free relaxation. This home is designed for durability with hurricane-resistant windows and a new roof installed in 2020. Inside, you'll find elegant plantation shutters adding a touch of sophistication to every room. For added convenience and flexibility, above the garage is the in-law suite that provides a perfect space for guests or extended family. The storage space in this home is never ending and there is also a central vacuum system to make cleaning a breeze. Located in the desirable Macky Bluffs subdivision off of Scenic Hwy this home is central to all things Pensacola. There's not a lot of turnover in this neighborhood, and rightly so! Don't miss the opportunity to own this exceptional property, combining luxury, comfort, and top-of-the-line features. Schedule a viewing today and experience all this home has to offer!
Location
State FL
County Escambia
Zoning Res Single
Rooms
Dining Room Breakfast Bar, Formal Dining Room, Kitchen/Dining Combo, Living/Dining Combo
Kitchen Not Updated, Granite Counters, Desk
Interior
Interior Features Baseboards, Bookcases, Ceiling Fan(s), Crown Molding, In-Law Floorplan, Recessed Lighting, Sound System, Wet Bar, Central Vacuum, Guest Room/In Law Suite
Heating Multi Units, Central, Fireplace(s)
Cooling Multi Units, Central Air, Ceiling Fan(s), ENERGY STAR Qualified Equipment
Flooring Hardwood, Tile, Carpet
Fireplace true
Appliance Water Heater, Electric Water Heater, Wine Cooler, Built In Microwave, Dishwasher, Disposal, Double Oven, Freezer, Refrigerator, Self Cleaning Oven, Oven, ENERGY STAR Qualified Dishwasher
Exterior
Exterior Feature Sprinkler, Rain Gutters
Parking Features 2 Car Garage, Oversized, Side Entrance, Garage Door Opener
Garage Spaces 2.0
Fence Back Yard, Privacy
Pool In Ground, Salt Water, Screen Enclosure, Vinyl
Utilities Available Cable Available, Underground Utilities
View Y/N No
Roof Type Shingle,Metal
Total Parking Spaces 4
Garage Yes
Building
Lot Description Central Access
Faces Heading South on Scenic Hwy. Turn right into Mackey Bluffs on Pelican Ln then turn right on to Avocet Ln. Home is on the right.
Story 2
Water Public
Structure Type Brick
New Construction No
Others
HOA Fee Include Association,Deed Restrictions,Management
Tax ID 031S291100100003
Security Features Security System,Smoke Detector(s)
Special Listing Condition As Is
Read Less Info
Want to know what your home might be worth? Contact us for a FREE valuation!

Our team is ready to help you sell your home for the highest possible price ASAP

Find out why customers are choosing LPT Realty to meet their real estate needs
Learn More About LPT Realty







