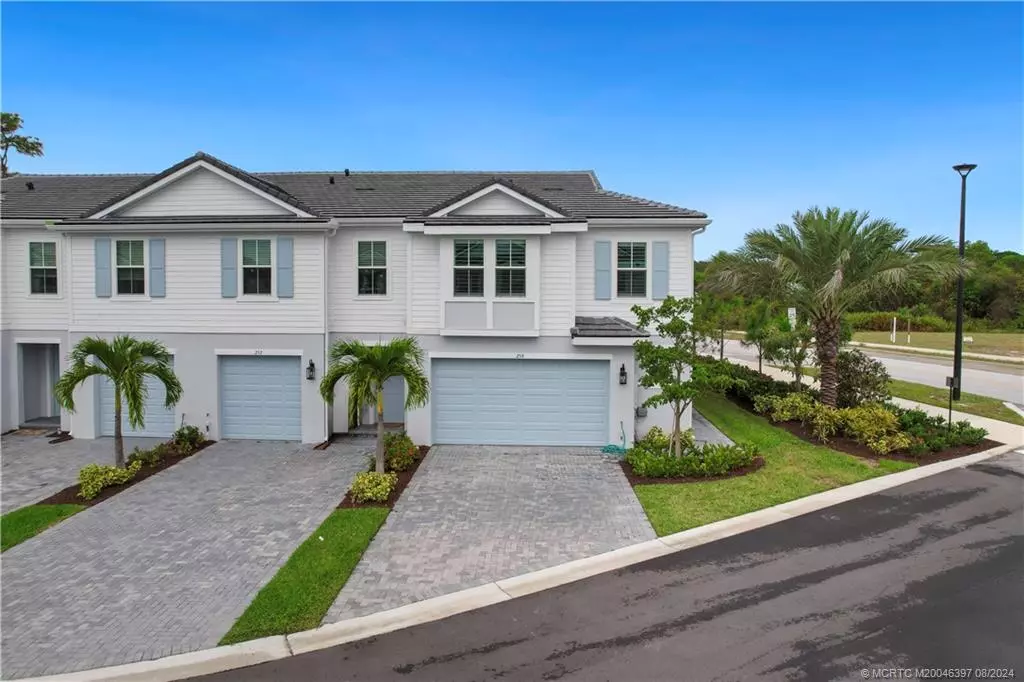Bought with Lissett Delgado • Charles Rutenberg Realty Fort
$515,000
$525,000
1.9%For more information regarding the value of a property, please contact us for a free consultation.
3 Beds
3 Baths
2,057 SqFt
SOLD DATE : 11/04/2024
Key Details
Sold Price $515,000
Property Type Townhouse
Sub Type Townhouse
Listing Status Sold
Purchase Type For Sale
Square Footage 2,057 sqft
Price per Sqft $250
Subdivision New Avonlea Pud 1St Rep
MLS Listing ID M20046397
Sold Date 11/04/24
Bedrooms 3
Full Baths 2
Half Baths 1
Construction Status Resale
HOA Fees $150
Year Built 2023
Annual Tax Amount $546
Tax Year 2023
Lot Size 3,049 Sqft
Acres 0.07
Property Description
FABULOUS 3 BEDROOM, PLUS LOFT, 2.5 BATH CORNER TOWNHOUSE BUILT IN 2022. BARELY LIVED IN AND BETTER THAN NEW! Extended, fully fenced 30x25 backyard (only 4)! Enter this open, bright airy townhouse to find high ceilings, gorgeous waterproof flooring and wide open living! Impact windows and doors thru-out. Newly painted~fabulous colors! Plantation shutters thru-out. Kitchen features stunning grey cabinetry, gorgeous granite , large pantry, HUGE center island eating bar and top of the line stainless steel appliances including a smart double wall oven and cooktop. All bedrooms and loft are generously sized, but, the master suite extremely so. Fabulous master closet, professionally done, offers built-ins and lots of extra closet space. Beautiful master bath features double vanities and a large walk-in shower. 2 car garage. Community pool and tot lot. Ideally located to beaches, vibrant downtown Stuart, jammin' Jensen Beach, excellent schools, dining and shopping.
Location
State FL
County Martin
Community Clubhouse, Non- Gated, Playground
Area 3-Jensen Bch Stuart - N Roosevelt Br
Direction US 1 to Baker Road. Straight thru round-about to left at Preserve at Avonlea. First right. Follow to corner townhouse on the left corner.
Interior
Interior Features Breakfast Bar, Bidet, Closet Cabinetry, Dual Sinks, Entrance Foyer, Eat-in Kitchen, High Ceilings, Kitchen Island, Living/ Dining Room, Pantry, Split Bedrooms, Separate Shower, Upper Level Primary, Bar, Walk- In Closet(s)
Heating Central
Cooling Central Air, Ceiling Fan(s)
Flooring Carpet, Ceramic Tile
Furnishings Unfurnished
Fireplace No
Window Features Impact Glass
Appliance Some Electric Appliances, Built-In Oven, Cooktop, Dryer, Dishwasher, Disposal, Microwave, Refrigerator, Water Heater, Washer
Exterior
Exterior Feature Fence
Garage Attached, Garage, Garage Door Opener
Fence Yard Fenced
Community Features Clubhouse, Non- Gated, Playground
Utilities Available Cable Available, Sewer Connected, Underground Utilities, Water Connected
Water Access Desc Public
Total Parking Spaces 2
Private Pool No
Building
Lot Description Corner Lot
Story 2
Sewer Public Sewer
Water Public
Construction Status Resale
Others
Pets Allowed Yes
HOA Fee Include Common Areas,Maintenance Grounds,Pool(s)
Senior Community No
Tax ID 283741016000002000
Ownership Fee Simple
Security Features Smoke Detector(s)
Acceptable Financing Cash, Conventional
Listing Terms Cash, Conventional
Financing Conventional
Pets Description Yes
Read Less Info
Want to know what your home might be worth? Contact us for a FREE valuation!

Our team is ready to help you sell your home for the highest possible price ASAP

Find out why customers are choosing LPT Realty to meet their real estate needs
Learn More About LPT Realty







