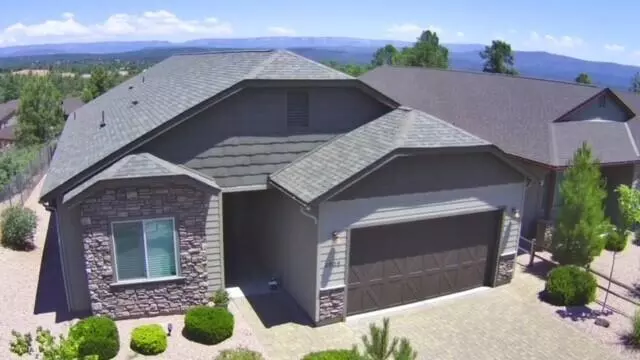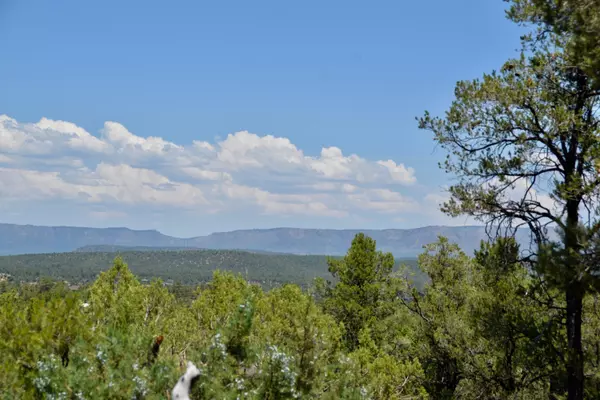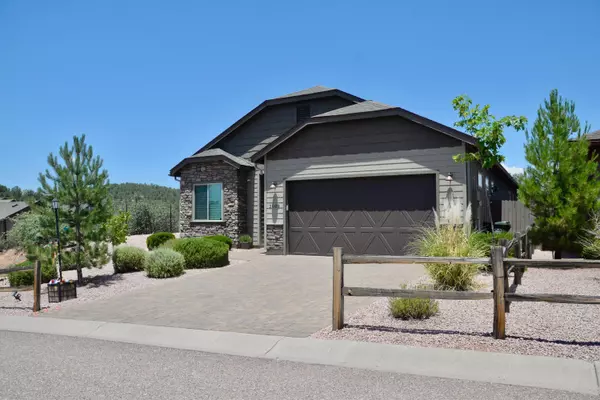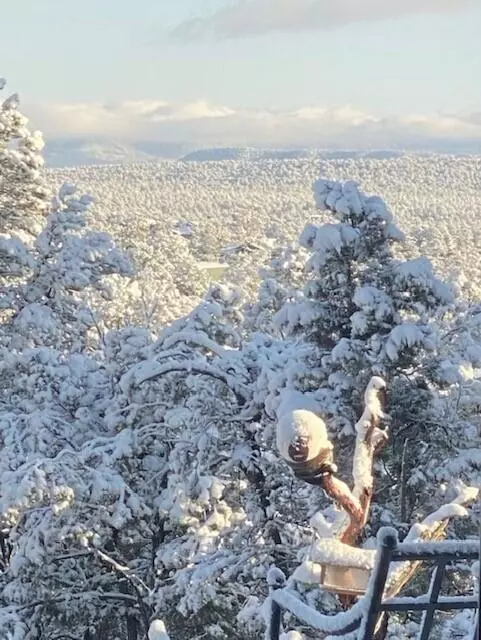$699,000
$729,900
4.2%For more information regarding the value of a property, please contact us for a free consultation.
3 Beds
2.5 Baths
1,848 SqFt
SOLD DATE : 10/11/2024
Key Details
Sold Price $699,000
Property Type Single Family Home
Sub Type Site Built
Listing Status Sold
Purchase Type For Sale
Square Footage 1,848 sqft
Price per Sqft $378
Subdivision Sanctuary At The Rim
MLS Listing ID 90736
Sold Date 10/11/24
Style Single Level,Ranch
Bedrooms 3
Originating Board Central Arizona Association of REALTORS®
Year Built 2019
Annual Tax Amount $3,331
Tax Year 2023
Lot Size 6,534 Sqft
Acres 0.15
Lot Dimensions 49.81x151.74x143.4
Property Description
Check out the Amazing Views of the Mogollon Rim and Diamond Point from this Magnificent Mountain Masterpiece. Entertain Family and Friends in the Huge Great Room with 10' Ceilings that leads out to the Private Back Deck. Feast in the Gourmet Kitchen with Upgraded Stainless Appliances, Granite Countertops, Soft Close Cabinetry and a Large Dining Area. Load all your Cars, Trucks and Toys in the 29' deep Garage. This Home was built in 2019 so it has the most current construction methods and materials. The Location is fantastic, adjacent to The Rim Golf Club and Chaparral Pines Golf Club. Please come check out the Awesome Weather, Wonderful People and the Great Outdoors of Payson, Arizona.
Location
State AZ
County Gila
Community Sanctuary At The Rim
Area Payson Southeast
Zoning Residential
Direction From McDonalds, East on 260 to Rim Club Drive, Turn Right to Rainbow Trail, Left On Rainbow Trail to Property on Left. Sign on Property.
Rooms
Other Rooms FoyerEntry
Dining Room Kitchen-Dining Combo
Kitchen Breakfast Bar, Built in Microwave, Dishwasher, Eat-in, Garbage Disposal, Gas Range, Kitchen Island, Microwave, Pantry, Refrigerator
Interior
Interior Features No Interior Steps, Foyer/Entry, Breakfast Bar, Eat-in Kitchen, Kitchen-Dining Combo, Pantry, Master Main Floor, Kitchen Island
Heating Electric, Forced Air
Cooling Electric Refrig, Central Air, Ceiling Fan(s)
Flooring Carpet, Laminate, Tile, Wood
Window Features Double Pane Windows
Laundry Utility Room, Dryer, Washer
Exterior
Exterior Feature Patio, Covered Patio, Dog Run
Parking Features Garage Door Opener, Attached, Direct Access, Tandem
Garage Spaces 2.5
Garage Description 2.5
Fence Chain Link
Waterfront Description No
View Y/N Yes
View View of Wooded/Trees, Panoramic, Mountain(s)
Roof Type Asphalt
Porch Porch, Covered
Total Parking Spaces 2
Garage Yes
Building
Lot Description Cul-De-Sac, Landscaped, Hill Top
Story Multi/Split
Entry Level Multi/Split
Architectural Style Single Level, Ranch
Level or Stories Multi/Split
Others
Tax ID 304-75-019
Acceptable Financing Cash, Conventional, 1031 Exchange, FHA, VA Loan
Horse Property No
Listing Terms Cash, Conventional, 1031 Exchange, FHA, VA Loan
Read Less Info
Want to know what your home might be worth? Contact us for a FREE valuation!

Our team is ready to help you sell your home for the highest possible price ASAP
Find out why customers are choosing LPT Realty to meet their real estate needs
Learn More About LPT Realty







