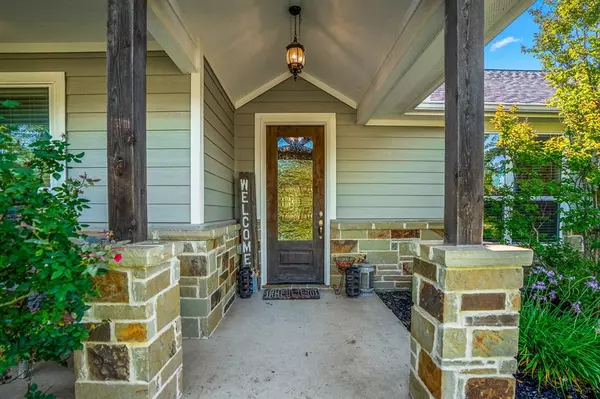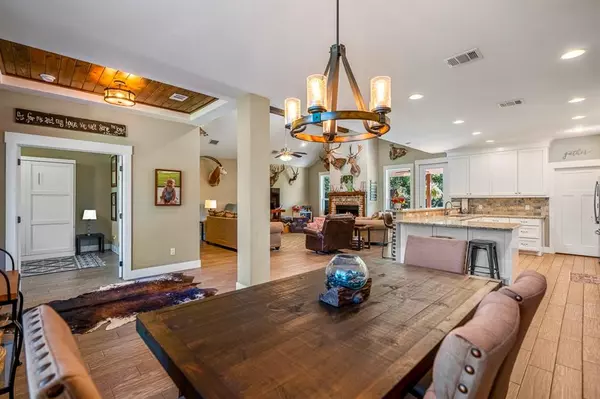$589,900
For more information regarding the value of a property, please contact us for a free consultation.
3 Beds
2 Baths
2,279 SqFt
SOLD DATE : 11/01/2024
Key Details
Property Type Single Family Home
Listing Status Sold
Purchase Type For Sale
Square Footage 2,279 sqft
Price per Sqft $254
Subdivision King Oaks
MLS Listing ID 54066498
Sold Date 11/01/24
Style Ranch
Bedrooms 3
Full Baths 2
HOA Fees $41/ann
HOA Y/N 1
Year Built 2016
Annual Tax Amount $4,926
Tax Year 2023
Lot Size 47 Sqft
Acres 1.1
Property Description
Beautiful ranch style home featuring a spacious 3 beds, 2 baths, office/bonus room, & huge kitchen/living/dining combo! Unique details throughout include tall ceilings, granite counters, wood-look tile flooring, & wooden ceiling accents. The kitchen provides ample room for entertaining with its open layout & breakfast bar. The primary bedroom is large with separate soaking tub & shower, double sinks, vanity area, & huge walk in closet! The home is located in the King Oaks Subdivision & sitting on a spacious 1.1 Ac lot with side garage & fully fenced back yard! The back porch includes stamped concrete detail, TV hookup, & extended layout for outdoor grilling & entertaining. In addition to your own backyard oasis, living in the King Oaks Subdivision includes access to a 60 Ac nature preserve with trails, fishing pond & pavilion, & pool with hangout area! This is an excellent opportunity to own a home in the rural hills of the Brazos Valley with easy access to the College Station area.
Location
State TX
County Grimes
Area Bedias/Roans Prairie Area
Rooms
Bedroom Description All Bedrooms Down,Walk-In Closet
Other Rooms Home Office/Study, Kitchen/Dining Combo, Utility Room in House
Master Bathroom Primary Bath: Double Sinks, Primary Bath: Separate Shower, Primary Bath: Soaking Tub, Secondary Bath(s): Tub/Shower Combo
Kitchen Breakfast Bar, Kitchen open to Family Room, Walk-in Pantry
Interior
Interior Features Fire/Smoke Alarm
Heating Central Electric
Cooling Central Electric
Flooring Carpet
Fireplaces Number 1
Fireplaces Type Gas Connections, Wood Burning Fireplace
Exterior
Exterior Feature Back Yard, Back Yard Fenced, Covered Patio/Deck, Patio/Deck, Porch
Parking Features Attached Garage
Garage Spaces 2.0
Roof Type Composition
Street Surface Asphalt
Private Pool No
Building
Lot Description Cleared, Subdivision Lot
Faces West
Story 1
Foundation Slab
Lot Size Range 1 Up to 2 Acres
Sewer Septic Tank
Water Public Water
Structure Type Brick,Cement Board,Wood
New Construction No
Schools
Elementary Schools Iola Elementary School
Middle Schools Iola High School
High Schools Iola High School
School District 171 - Iola
Others
HOA Fee Include Clubhouse,Grounds,Recreational Facilities
Senior Community No
Restrictions Deed Restrictions
Tax ID R69805
Energy Description Ceiling Fans,Insulated/Low-E windows,Insulation - Blown Fiberglass,Tankless/On-Demand H2O Heater
Acceptable Financing Cash Sale, Conventional, FHA, Investor, Other, VA
Tax Rate 1.357873
Disclosures Sellers Disclosure
Listing Terms Cash Sale, Conventional, FHA, Investor, Other, VA
Financing Cash Sale,Conventional,FHA,Investor,Other,VA
Special Listing Condition Sellers Disclosure
Read Less Info
Want to know what your home might be worth? Contact us for a FREE valuation!

Our team is ready to help you sell your home for the highest possible price ASAP

Bought with eXp Realty
Find out why customers are choosing LPT Realty to meet their real estate needs
Learn More About LPT Realty







