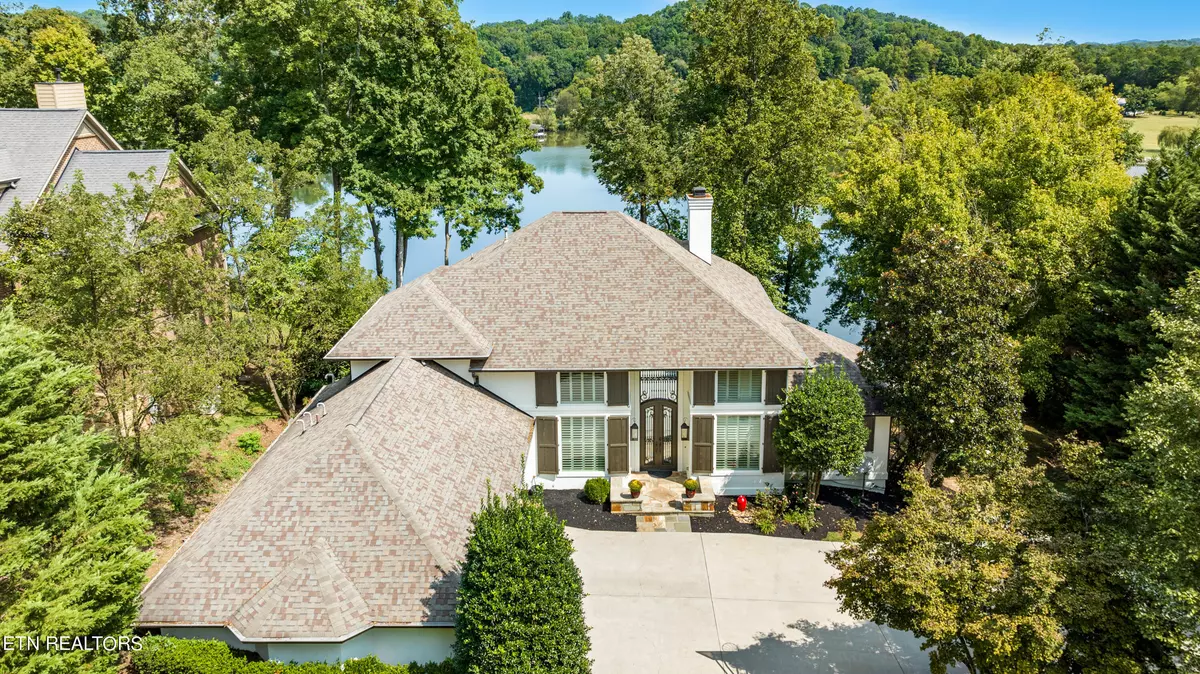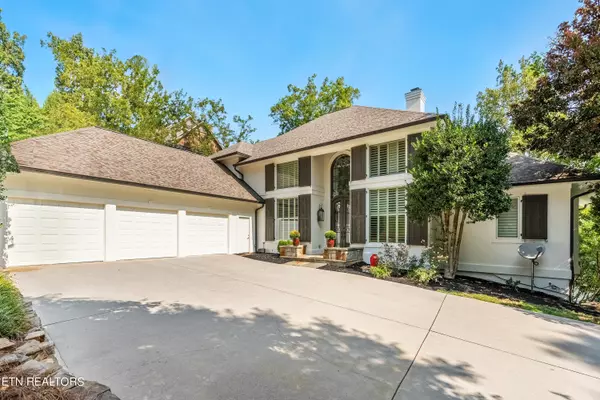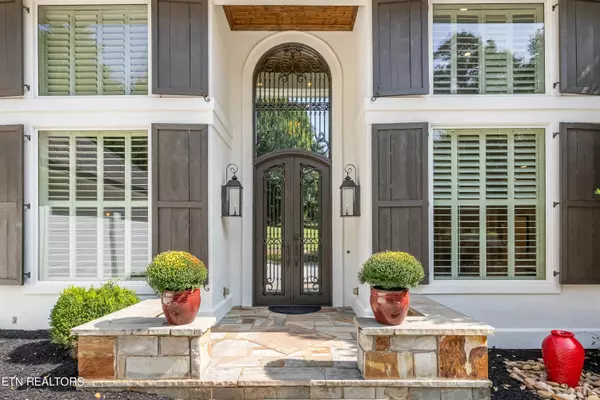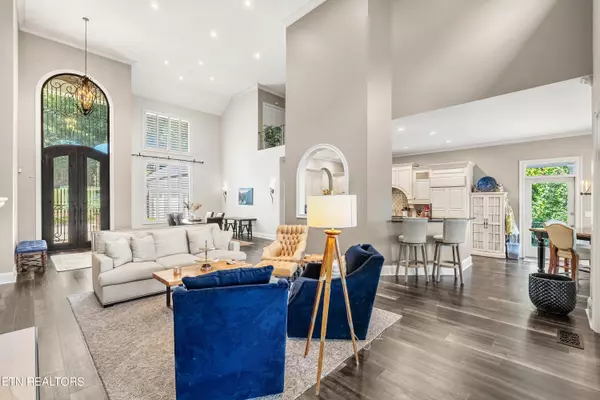$2,850,000
$2,995,000
4.8%For more information regarding the value of a property, please contact us for a free consultation.
5 Beds
5 Baths
6,175 SqFt
SOLD DATE : 10/31/2024
Key Details
Sold Price $2,850,000
Property Type Single Family Home
Sub Type Residential
Listing Status Sold
Purchase Type For Sale
Square Footage 6,175 sqft
Price per Sqft $461
Subdivision Riverbend - Buckhead Unit 2
MLS Listing ID 1276094
Sold Date 10/31/24
Style Contemporary
Bedrooms 5
Full Baths 4
Half Baths 1
Originating Board East Tennessee REALTORS® MLS
Year Built 2002
Lot Size 1.400 Acres
Acres 1.4
Lot Dimensions 145.18 x 415.24 x IRR
Property Description
LAKEFRONT YEAR-ROUND/ DEEP WATER SPLENDOR!. Savor fine living in style with this custom-designed, 1.4 acre waterfront jewel! Qued by stunning hand -forged wrought iron front doors, a dramatic 2 story Entry Hall welcomes you to the Great Room's ''front row/center seat'' views of Lake Loudon. With its Main Level's open design, the Entry Hall/ Great Room/ Dining Room and Kitchen fuse brilliantly to accommodate active family lives and unforgettable entertaining experiences. Friends will be envious of the sensational ''Drop Room'' transition between the 3 car Garage & Kitchen. (The ''Drop Room'' creation presents an oversized granite-topped island/ planning galley/ tiled dog wash bay/garb cubbies & ornamental track-doored Laundry Room--an AWESOME union of great-looking convenience elements). On the other end of the Main Level, the cavernous Primary Bedroom Suite offers covered rear porch access, impressive room- sized dual closets/spa-clad bath appointments/ and luxury appeal. Kids will love the two spacious 2nd Floor Bedrooms and large Bath, and guests will embrace the two lower level Bedrooms and 2 Baths. Entire flocks will enjoy the large lower level Family Room/2nd Kitchen & Bar/fully equipped Media Room, walk-in Wine Cellar, and Exercise/Fitness Room. You'll quickly embrace the lower level's walk-out to the stone fireplaced Outdoor Room/ Leisure Cabana... and the Saltwater Infinity Spa will ''dazzle on demand''. Just a few steps away, a handsome stone walkway descends gently to a green-space mezzanine yard, then crowns with a Trecs-clad Sun Deck and Boat House with Lift and Leisure Platform. Coastal Contemporary by design. the home's HARD COAT Stucco exterior has been market-prepped and freshly painted by stucco master, Eddie Ogier. The property awaits a discerning new owner yearning for waterfront luxury with the convenience of easy access to Lakeshore Park, Bearden, downtown Knoxville, and Interstate routes.
TRULY AN INSPIRING PROPERTY -- VERY SPACIOUS & GRACIOUS...
Location
State TN
County Knox County - 1
Area 1.4
Rooms
Family Room Yes
Other Rooms Basement Rec Room, LaundryUtility, DenStudy, 2nd Rec Room, Bedroom Main Level, Extra Storage, Office, Breakfast Room, Great Room, Family Room, Mstr Bedroom Main Level
Basement Finished, Walkout
Dining Room Eat-in Kitchen, Formal Dining Area, Breakfast Room
Interior
Interior Features Cathedral Ceiling(s), Island in Kitchen, Pantry, Walk-In Closet(s), Wet Bar, Eat-in Kitchen
Heating Central, Natural Gas
Cooling Central Cooling
Flooring Carpet, Hardwood, Tile
Fireplaces Number 2
Fireplaces Type Brick, Stone, Wood Burning, Gas Log
Window Features Drapes
Appliance Central Vacuum, Dishwasher, Disposal, Range, Refrigerator, Security Alarm, Smoke Detector
Heat Source Central, Natural Gas
Laundry true
Exterior
Exterior Feature Irrigation System, Windows - Insulated, Porch - Covered, Prof Landscaped, Deck, Doors - Energy Star, Dock
Parking Features Garage Door Opener, Attached, Side/Rear Entry, Main Level
Garage Spaces 3.0
Garage Description Attached, SideRear Entry, Garage Door Opener, Main Level, Attached
View Seasonal Mountain, Lake
Total Parking Spaces 3
Garage Yes
Building
Lot Description Waterfront Access, Lakefront, Current Dock Permit on File
Faces From Lakeshore Park, Northshore Drive West to Left on Lyons Bend, then Left on Houser Road, to Left to end of Buckhead Trail. Left then Property on Right.
Sewer Septic Tank
Water Public
Architectural Style Contemporary
Structure Type Stucco,Frame,Brick
Schools
Middle Schools Bearden
High Schools West
Others
Restrictions Yes
Tax ID 134EA00601
Energy Description Gas(Natural)
Acceptable Financing New Loan, Cash, Conventional
Listing Terms New Loan, Cash, Conventional
Read Less Info
Want to know what your home might be worth? Contact us for a FREE valuation!

Our team is ready to help you sell your home for the highest possible price ASAP
Find out why customers are choosing LPT Realty to meet their real estate needs
Learn More About LPT Realty







