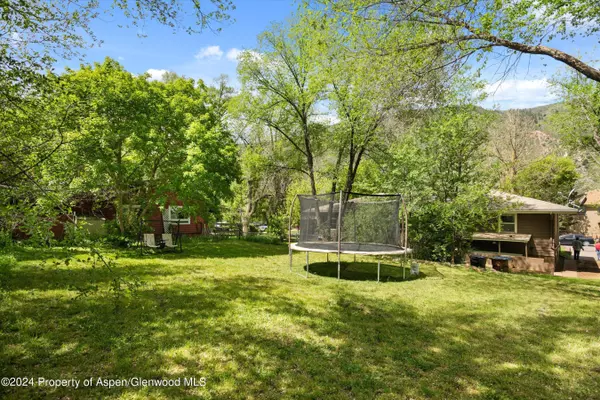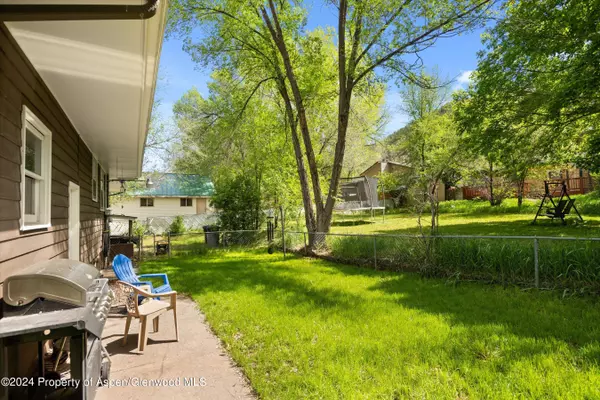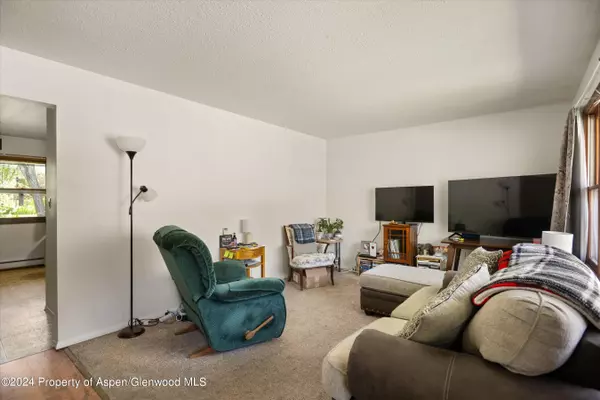$750,000
$850,000
11.8%For more information regarding the value of a property, please contact us for a free consultation.
4 Beds
2 Baths
1,992 SqFt
SOLD DATE : 11/01/2024
Key Details
Sold Price $750,000
Property Type Multi-Family
Sub Type Duplex
Listing Status Sold
Purchase Type For Sale
Square Footage 1,992 sqft
Price per Sqft $376
Subdivision Yoder
MLS Listing ID 183842
Sold Date 11/01/24
Bedrooms 4
Full Baths 2
HOA Y/N Yes
Originating Board Aspen Glenwood MLS
Year Built 1974
Annual Tax Amount $2,173
Tax Year 2023
Lot Size 10,019 Sqft
Acres 0.23
Property Description
Duplex located in the heart of Glenwood Springs. Must have a minimum of a 24 hour show notice for the tenants. Important-See Documents for lots more information. Both leases are through 4/30/2025. No HOA dues! Ample off-street parking. Short term rentals are allowed. This well-maintained duplex features upper and lower units, each with 2 bedrooms, 1 bathroom. The upper unit includes a 1-car garage. Lower unit has a separate entrance and features a finished heated office/storage room which could be converted into a third bedroom by adding a closet and installing an egress window and window well. Situate on a spacious 10,019 sf lot, the property boasts a large back yard with trees. Enjoy walkable access to the downtown amenities, including restaurants, shopping, the renowned Glenwood Springs Hot Springs Pool, the Rio Grande Trail, Sunlight Ski area. The duplex is also conveniently located near the RFTA bus stop. Both units have their own washer and dryer hookups. Survey (ILC) completed in 2011 by Tuttle Surveying. 2011-Replaced retaining wall in front yard. 2024-New garage door by Glenwood Garage Door Service-$2,253.68. 2024-Installed Radon Mitigation System by Radon Solutions-$2683.53. 9/2024-Repaved garage asphalt driveway-$1000. 3/8/2023-Replaced 2-50 gallon gas water heaters-$3,860. 2017-Painted exterior of home. 9/2013-Replaced the gas boiler for the hot water baseboard heating system. 2024-Repaved the asphalt driveway. Utilities except electric which are in the tenants' names, are not metered separately but billed to tenants-they are in the seller's name. Upper unit pays 40% of natural gas, water, sewer and trash pickup. Lower unit pays 60% of the same. Gas, water, sewer and trash pickup are under the name of the seller but bills are sent to Mason Morse who manages the property and then bills the tenants accordingly. Permit No. 11-0190, issued to Yampa Builders on August 11, 2011 and CO issued for installation of plumbing, etc. for washer/dryer hookups in lower unit and replacement of 2 windows and window wells in lower unit. Tenants take care of cutting and watering the lawn. Natural Gas-Source Gas-800-563-0012; Electric, Water, Sewer and Trash Pickup-City of Glenwood Springs-970-384-6423. Inclusions: 2 refrigerators, 2 stoves, and window coverings in downstairs unit only. Exclusions: 2 washers and 2 dryers which belong to the tenants, window mounted air conditioner(s), exterior window shade on the living room on the upstairs unit. Upper unit rents for $2300-Lease renewed May 1 through April 30, 2025. They have been renting since May 1, 2022. Lower unit rents for $2200 and lease started May 1, 2024. Both leases are for a year. Excellent rental history. 2024-Blake Avenue was repaved between 23rd St. and 27th St. Note: Rents are below market. Don't miss this great investment opportunity!
Location
State CO
County Garfield
Community Yoder
Area Glenwood Springs
Zoning RH
Direction From Grand Avenue go to 23rd St. Turn on right on Blake Ave. House in on the Left Side
Interior
Heating Hot Water, Natural Gas, Baseboard
Cooling None
Exterior
Utilities Available Natural Gas Available
Roof Type Composition
Garage Yes
Building
Water Public
Architectural Style Other
New Construction No
Others
Tax ID 218516428001
Acceptable Financing New Loan, Cash
Listing Terms New Loan, Cash
Read Less Info
Want to know what your home might be worth? Contact us for a FREE valuation!

Our team is ready to help you sell your home for the highest possible price ASAP


Find out why customers are choosing LPT Realty to meet their real estate needs
Learn More About LPT Realty







