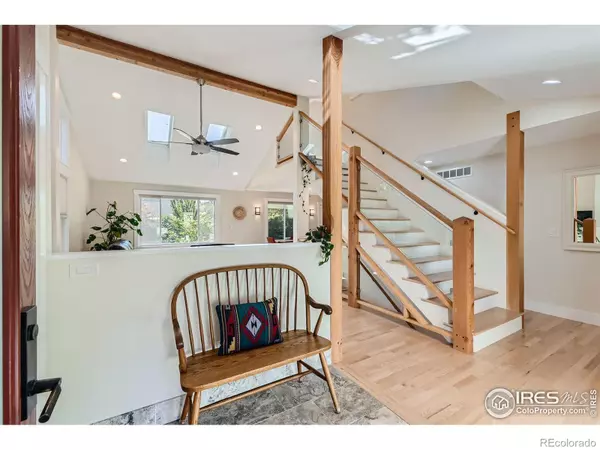$969,000
$969,000
For more information regarding the value of a property, please contact us for a free consultation.
4 Beds
4 Baths
2,800 SqFt
SOLD DATE : 11/01/2024
Key Details
Sold Price $969,000
Property Type Single Family Home
Sub Type Single Family Residence
Listing Status Sold
Purchase Type For Sale
Square Footage 2,800 sqft
Price per Sqft $346
Subdivision Centaur Villlage North
MLS Listing ID IR1020392
Sold Date 11/01/24
Style Contemporary
Bedrooms 4
Full Baths 3
Half Baths 1
HOA Y/N No
Abv Grd Liv Area 1,888
Originating Board recolorado
Year Built 1981
Annual Tax Amount $3,861
Tax Year 2023
Lot Size 8,712 Sqft
Acres 0.2
Property Description
Welcome to a home that shines! Light and airy spaces greet you upon entering this high quality reimagined and fully remodeled home near coveted Waneka Lake. You have to see and experience this home in person - you'll appreciate the thoughtful floorplan that's meant for living, creating, gathering, it's a truly inspired property in a stellar location in central Lafayette - close to thriving downtown Louisville, downtown Lafayette, and easy commutes to Denver or Boulder. Waneka Lake offers trails and pickleball courts and a dose of nature right next door. There are SO MANY features (please request Special Features brochure from listing agent), including: exposed beams, fir-clad solid wood interior doors with oiled bronze hardware, open staircases with glass guards, solid wood oak floors, a free-standing gas stove, a Chef's kitchen with custom cherry cabinets, stainless appliances, a gas cooktop, 2 sinks and leathered granite countertops. Upstairs boasts two bright bedrooms and a dedicated laundry room, plus a newly expanded Primary Bedroom suite with mountain views to the West and a luxury spa-like bathroom. The finished basement with a spacious 4th Bedroom and full bath also offers a terrific hangout recreation room, and new egress windows for extra daylight. Outside, smart, low maintenance landscaping greets you from the HUGE covered back porch with beetle pine ceiling and skylights. Mature trees abound. Two-zone HVAC and Central Air Conditioning. Live indoor/outdoor in this welcoming home on a fenced corner lot. Quality and inspiration await a lucky new homeowner -- Get ECSTATIC about 1306 Ceres Drive!
Location
State CO
County Boulder
Zoning RES
Interior
Interior Features Vaulted Ceiling(s)
Heating Forced Air
Cooling Central Air
Flooring Wood
Fireplaces Type Family Room
Fireplace N
Appliance Dishwasher, Microwave, Oven, Refrigerator
Exterior
Garage Spaces 2.0
Fence Partial
Utilities Available Electricity Available, Natural Gas Available
View Mountain(s)
Roof Type Composition
Total Parking Spaces 2
Garage Yes
Building
Lot Description Corner Lot, Level, Sprinklers In Front
Water Public
Level or Stories Two
Schools
Elementary Schools Ryan
Middle Schools Angevine
High Schools Centaurus
School District Boulder Valley Re 2
Others
Ownership Individual
Acceptable Financing Cash, Conventional
Listing Terms Cash, Conventional
Read Less Info
Want to know what your home might be worth? Contact us for a FREE valuation!

Our team is ready to help you sell your home for the highest possible price ASAP

© 2025 METROLIST, INC., DBA RECOLORADO® – All Rights Reserved
6455 S. Yosemite St., Suite 500 Greenwood Village, CO 80111 USA
Bought with 8z Real Estate
Find out why customers are choosing LPT Realty to meet their real estate needs
Learn More About LPT Realty







