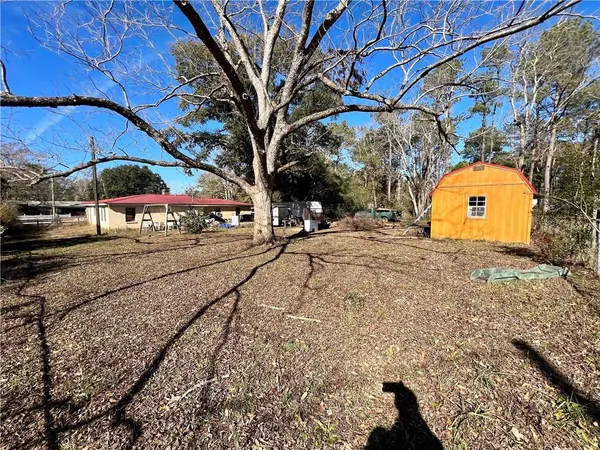Bought with Scott Williams • Keller Williams Mobile
$126,000
$135,000
6.7%For more information regarding the value of a property, please contact us for a free consultation.
3 Beds
2 Baths
1,756 SqFt
SOLD DATE : 10/31/2024
Key Details
Sold Price $126,000
Property Type Single Family Home
Sub Type Single Family Residence
Listing Status Sold
Purchase Type For Sale
Square Footage 1,756 sqft
Price per Sqft $71
Subdivision Yellow Brick Road
MLS Listing ID 7329178
Sold Date 10/31/24
Bedrooms 3
Full Baths 2
Annual Tax Amount $855
Tax Year 855
Lot Size 0.542 Acres
Property Description
HUGE LOT, GREAT LOCATION! Come and see this spacious home on an oversized lot in a prime location in Semmes. Enter into the large front room that would make a great living room, dining room, or bonus space and into the kitchen that is also open to the second living space that features a welcoming brick fireplace. An oversized laundry room, hall bath and two bedrooms make up the rest of the west wing of the home while the master suite is privately located on the opposite side of the front room. The back yard is huge and has two possible driveways that could be connected into a circle drive and allow full access to the back yard from either side of the home. Whether you are looking for a great deal on a move in ready home that can be updated to suit your tastes or an investment opportunity in a popular location, give us a call for more information or photos today!
Location
State AL
County Mobile - Al
Direction From Schillinger Rd N, Left onto Tanner Williams Rd, right onto Hubert Pierce Rd, house is on the right
Rooms
Basement None
Primary Bedroom Level Main
Dining Room Open Floorplan, Separate Dining Room
Kitchen Pantry, Other
Interior
Interior Features Other
Heating Central
Cooling Central Air
Flooring Other
Fireplaces Type Living Room
Appliance Refrigerator, Other
Laundry Laundry Room, Main Level
Exterior
Exterior Feature Awning(s), Private Yard
Fence Back Yard
Pool None
Community Features None
Utilities Available Cable Available, Electricity Available, Water Available
Waterfront Description None
View Y/N true
View City
Roof Type Metal
Total Parking Spaces 4
Building
Lot Description Back Yard, Private
Foundation Slab
Sewer Septic Tank
Water Public
Architectural Style Traditional
Level or Stories One
Schools
Elementary Schools Allentown
Middle Schools Semmes
High Schools Mary G Montgomery
Others
Special Listing Condition Standard
Read Less Info
Want to know what your home might be worth? Contact us for a FREE valuation!

Our team is ready to help you sell your home for the highest possible price ASAP

Find out why customers are choosing LPT Realty to meet their real estate needs
Learn More About LPT Realty







