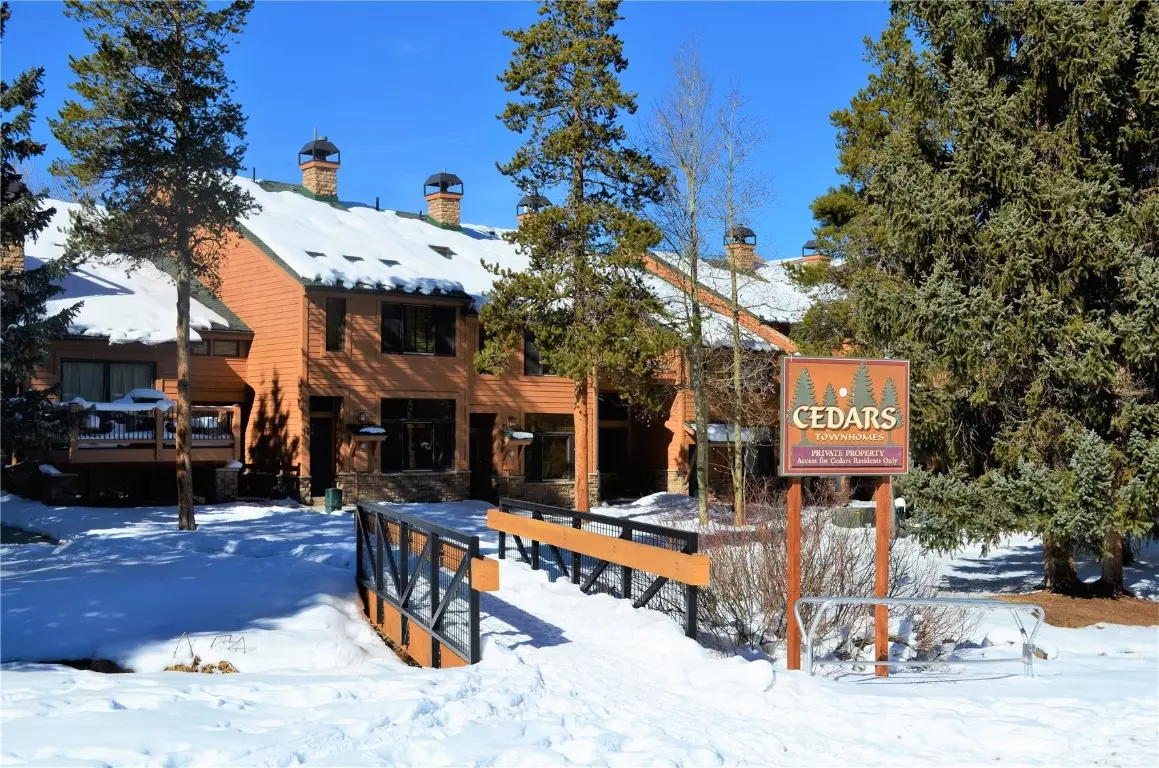$2,100,000
$2,295,000
8.5%For more information regarding the value of a property, please contact us for a free consultation.
3 Beds
4 Baths
1,816 SqFt
SOLD DATE : 10/31/2024
Key Details
Sold Price $2,100,000
Property Type Townhouse
Sub Type Townhouse
Listing Status Sold
Purchase Type For Sale
Square Footage 1,816 sqft
Price per Sqft $1,156
Subdivision Cedars At Breckenridge Townhomes
MLS Listing ID S1048303
Sold Date 10/31/24
Bedrooms 3
Full Baths 2
Three Quarter Bath 2
Construction Status Resale
HOA Fees $600/ann
Year Built 1979
Annual Tax Amount $4,249
Tax Year 2022
Lot Size 840 Sqft
Acres 0.0193
Property Description
Cedars is a ski-in, ski-out complex next to the Quicksilver lift at the base of Peak 9 and an easy walk to Main Street, Breckenridge. Cedars 24 is in the Breckenridge Zone 1 for STR, so rental possibilities make this home a premiere investment. These units are rarely available for purchase, so seize this opportunity. Cedars 24 has an updated layout from the original construction with a natural gas boiler, in-floor heat/water, a loft extra room, a one-car attached garage, and an oversized owner's closet with a secondary refrigerator/freezer. The floorplan is great for sleeping a large family or extra guests next to the slopes. The living room and kitchen have been updated with a new center island, gas fireplace, flooring, window coverings, furniture, and an additional seating area. Exclusive access to the Upper Village Pool and hot tubs.
Location
State CO
County Summit
Area Breckenridge
Direction Cedars is located in Breckenridge at 505 Village Rd across from the Double Tree hotel. Take South Park Ave. to Village Road and turn west for two blooks. Cedars Townhomes are on the south side. Unit #24 is on the south corner of the complex on the courtyard side.
Rooms
Basement Crawl Space, Unfinished
Interior
Interior Features Fireplace, Kitchen Island, Skylights, Tile Counters, Cable T V, Utility Room
Heating Hot Water, Natural Gas, Radiant Floor
Flooring Carpet, Tile, Wood
Fireplaces Number 1
Fireplaces Type Gas
Furnishings Furnished
Fireplace Yes
Appliance Dryer, Dishwasher, Gas Cooktop, Disposal, Gas Range, Gas Water Heater, Microwave Hood Fan, Microwave, Refrigerator, Washer
Laundry In Unit
Exterior
Parking Features Garage, Heated Garage
Garage Spaces 1.0
Garage Description 1.0
Pool Community
Community Features Pool
Utilities Available Electricity Available, Natural Gas Available, High Speed Internet Available, Phone Available, Sewer Available, Water Available, Cable Available, Sewer Connected
View Y/N Yes
Water Access Desc Public
View Mountain(s), Ski Area
Roof Type Asphalt
Street Surface Paved
Building
Lot Description City Lot, Landscaped, Near Ski Area, Ski In / Ski Out
Entry Level Three Or More
Foundation Poured
Sewer Connected
Water Public
Level or Stories Three Or More
Construction Status Resale
Schools
Elementary Schools Upper Blue
Middle Schools Summit
High Schools Summit
Others
Pets Allowed Owner Only, Pet Restrictions
HOA Name Wood Winds Property Management
Tax ID 302160
Pets Allowed Owner Only, Pet Restrictions
Read Less Info
Want to know what your home might be worth? Contact us for a FREE valuation!

Our team is ready to help you sell your home for the highest possible price ASAP

Bought with Woodwinds Realty, Inc.
Find out why customers are choosing LPT Realty to meet their real estate needs
Learn More About LPT Realty







