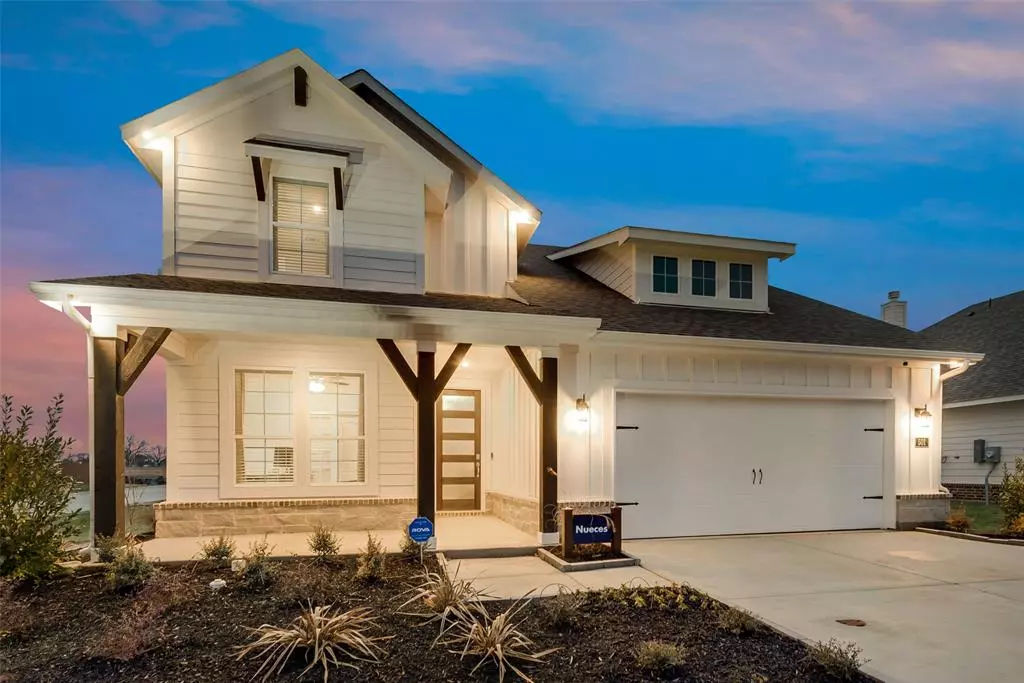$434,900
For more information regarding the value of a property, please contact us for a free consultation.
4 Beds
4 Baths
2,861 SqFt
SOLD DATE : 10/31/2024
Key Details
Property Type Single Family Home
Sub Type Single Family Residence
Listing Status Sold
Purchase Type For Sale
Square Footage 2,861 sqft
Price per Sqft $152
Subdivision Covenant Park
MLS Listing ID 20668257
Sold Date 10/31/24
Style Traditional
Bedrooms 4
Full Baths 3
Half Baths 1
HOA Y/N None
Year Built 2023
Lot Size 0.320 Acres
Acres 0.32
Property Description
The four-bedroom Nueces floor plan offers 2,858 square feet of functional living space. Designed for all types of homeowners, it features areas for family gatherings and spacious bedrooms. Enter from the two-car garage into a mudroom with a built-in storage bench, then pass the walk-in pantry and laundry room. The gourmet kitchen includes an island with seating, ample storage, and counter space. The open dining and family rooms can be tailored to your style. The main floor has an owner suite with a double-sink bathroom, jacuzzi tub, shower, and walk-in closet. There is also a powder room and a flex room for an office or playroom. The second floor has a multi-purpose loft, three bedrooms with walk-in closets, two full bathrooms, and an extra storage closet. Outdoor spaces include a front porch and a large covered patio at the back. SPRAY FOAM INSULATION. NO HOA! Open concept kitchen-living, study, mud bench, island, luxury vinyl plank flooring, granite and quartz counters.
Location
State TX
County Parker
Community Greenbelt
Direction From Fort Worth take Hwy 199 towards Springtown, Right on Williams-Ward Road, Right on Springfield Road, Left on Smith Road
Rooms
Dining Room 1
Interior
Interior Features Cable TV Available, Decorative Lighting, Eat-in Kitchen, High Speed Internet Available, Kitchen Island, Loft, Open Floorplan, Pantry, Smart Home System, Walk-In Closet(s)
Heating Central, Electric, ENERGY STAR Qualified Equipment, Fireplace(s), Heat Pump
Cooling Ceiling Fan(s), Central Air, Electric, ENERGY STAR Qualified Equipment, Heat Pump
Flooring Carpet, Ceramic Tile, Luxury Vinyl Plank
Fireplaces Number 1
Fireplaces Type Decorative, Family Room, Masonry, Wood Burning
Appliance Dishwasher, Disposal, Dryer, Electric Range, Electric Water Heater, Microwave, Refrigerator, Vented Exhaust Fan, Washer
Heat Source Central, Electric, ENERGY STAR Qualified Equipment, Fireplace(s), Heat Pump
Laundry Electric Dryer Hookup, Utility Room, Full Size W/D Area, Washer Hookup
Exterior
Exterior Feature Covered Patio/Porch, Rain Gutters
Garage Spaces 2.0
Fence Wood
Community Features Greenbelt
Utilities Available Asphalt, City Sewer, Co-op Water, Community Mailbox, Underground Utilities
Roof Type Composition
Total Parking Spaces 2
Garage Yes
Building
Lot Description Corner Lot, Landscaped, Sprinkler System, Subdivision
Story Two
Foundation Slab
Level or Stories Two
Structure Type Brick,Fiber Cement
Schools
Elementary Schools Springtown
Middle Schools Springtown
High Schools Springtown
School District Springtown Isd
Others
Restrictions Deed
Ownership Riverside Homebuilders
Acceptable Financing Cash, Conventional, FHA, VA Loan
Listing Terms Cash, Conventional, FHA, VA Loan
Financing Conventional
Read Less Info
Want to know what your home might be worth? Contact us for a FREE valuation!

Our team is ready to help you sell your home for the highest possible price ASAP

©2025 North Texas Real Estate Information Systems.
Bought with Mike Medley • Keller Williams Central
Find out why customers are choosing LPT Realty to meet their real estate needs
Learn More About LPT Realty







