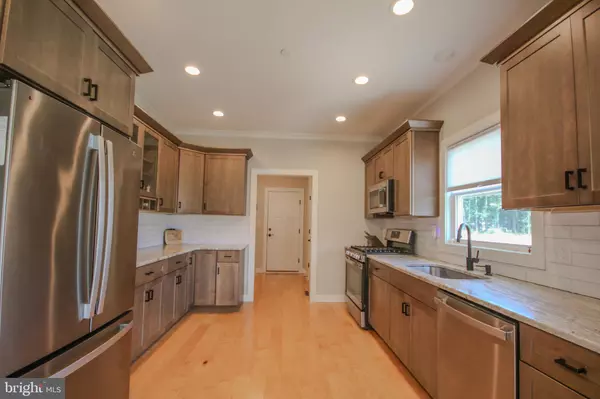$440,000
$446,000
1.3%For more information regarding the value of a property, please contact us for a free consultation.
3 Beds
3 Baths
2,502 SqFt
SOLD DATE : 10/31/2024
Key Details
Sold Price $440,000
Property Type Single Family Home
Sub Type Detached
Listing Status Sold
Purchase Type For Sale
Square Footage 2,502 sqft
Price per Sqft $175
Subdivision Steeplechase
MLS Listing ID MDWC2014220
Sold Date 10/31/24
Style Craftsman
Bedrooms 3
Full Baths 2
Half Baths 1
HOA Fees $37/ann
HOA Y/N Y
Abv Grd Liv Area 2,502
Originating Board BRIGHT
Year Built 2020
Annual Tax Amount $3,095
Tax Year 2024
Lot Size 0.527 Acres
Acres 0.53
Property Description
This beautiful four years young Craftsman style home has all the right features. The custom built home boasts light and airy rooms with plank floors, porcelain tile, and crown molding. Enter the gracious foyer and relax in the expansive living room complete with a gas burning fireplace. The kitchen has a gas stove, granite counters and stainless appliances. Enjoy meals in the breakfast area overlooking a large backyard or the formal dining room with gorgeous wainscoting. Also on the main level is a half bath and laundry room with matching granite counters. Upstairs you will find the spacious Owner’s Suite with a walk in closet and outstanding en suite with a dual vanity with a granite counter, tile and a huge walk in shower. There are two more guest bedrooms and a large guest bath and don’t miss the bonus room you can use as an office, playroom or anything you need. There is plenty of storage in the walk-up attic and the large two car
garage with professional flooring. Step out into the back yard to enjoy the sun filled patio with friends and family. Steeplechase offers exclusive community features including a fenced inground pool, tennis courts,
tot/playground area all for low HOA dues and no city taxes. Great location - minutes from Downtown Salisbury - marina on the Wicomico River, city parks, Salisbury Zoo, University, shopping, dining, entertainment, golf courses - quick trip to Rt 50, approx 33 miles to Ocean City Beach and Boardwalk.
Location
State MD
County Wicomico
Area Wicomico Southwest (23-03)
Zoning R
Rooms
Other Rooms Dining Room, Primary Bedroom, Bedroom 2, Bedroom 3, Kitchen, Breakfast Room, Great Room, Bonus Room, Primary Bathroom
Interior
Interior Features Breakfast Area, Carpet, Ceiling Fan(s), Crown Moldings, Curved Staircase, Family Room Off Kitchen, Floor Plan - Open, Primary Bath(s), Wainscotting, Walk-in Closet(s)
Hot Water Electric
Heating Heat Pump(s)
Cooling Central A/C
Flooring Carpet, Ceramic Tile, Vinyl
Fireplaces Number 1
Fireplaces Type Gas/Propane
Equipment Built-In Microwave, Washer, Dishwasher, Dryer, Oven/Range - Electric
Furnishings No
Fireplace Y
Appliance Built-In Microwave, Washer, Dishwasher, Dryer, Oven/Range - Electric
Heat Source Electric
Laundry Main Floor
Exterior
Exterior Feature Patio(s), Porch(es)
Parking Features Garage - Side Entry
Garage Spaces 6.0
Utilities Available Cable TV Available, Electric Available
Water Access N
Roof Type Composite
Street Surface Paved
Accessibility None
Porch Patio(s), Porch(es)
Road Frontage City/County
Attached Garage 2
Total Parking Spaces 6
Garage Y
Building
Lot Description Corner, Cleared
Story 2
Foundation Block
Sewer On Site Septic
Water Community
Architectural Style Craftsman
Level or Stories 2
Additional Building Above Grade, Below Grade
New Construction N
Schools
Elementary Schools Pemberton
Middle Schools Salisbury
High Schools James M. Bennett
School District Wicomico County Public Schools
Others
Senior Community No
Tax ID 2309129102
Ownership Fee Simple
SqFt Source Assessor
Acceptable Financing Cash, Conventional, FHA, VA
Listing Terms Cash, Conventional, FHA, VA
Financing Cash,Conventional,FHA,VA
Special Listing Condition Standard
Read Less Info
Want to know what your home might be worth? Contact us for a FREE valuation!

Our team is ready to help you sell your home for the highest possible price ASAP

Bought with Holly B. Worthington • Worthington Realty Group, LLC

Find out why customers are choosing LPT Realty to meet their real estate needs
Learn More About LPT Realty







