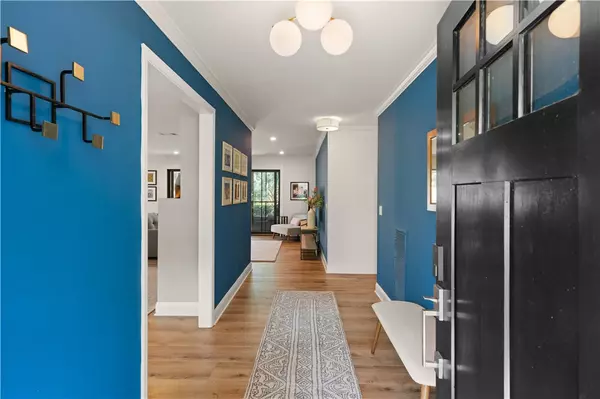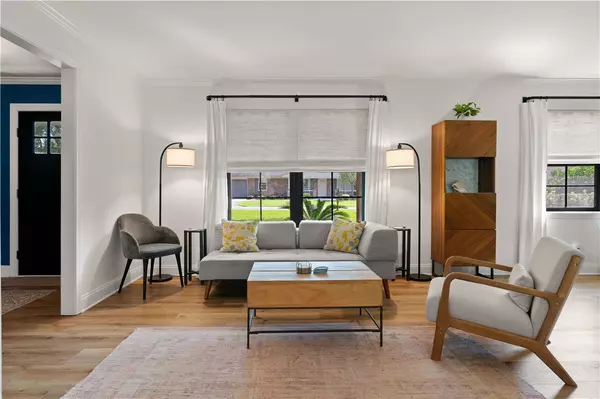Bought with Hannah Melton • Duckworth Properties BWK
$755,000
$798,000
5.4%For more information regarding the value of a property, please contact us for a free consultation.
3 Beds
2 Baths
1,710 SqFt
SOLD DATE : 10/29/2024
Key Details
Sold Price $755,000
Property Type Single Family Home
Sub Type Single Family Residence
Listing Status Sold
Purchase Type For Sale
Square Footage 1,710 sqft
Price per Sqft $441
Subdivision Marshes
MLS Listing ID 1649055
Sold Date 10/29/24
Style Ranch
Bedrooms 3
Full Baths 2
HOA Fees $2/ann
HOA Y/N Yes
Year Built 1977
Annual Tax Amount $3,123
Tax Year 2023
Lot Size 0.270 Acres
Acres 0.27
Property Description
Welcome to 508 Rivera Drive, a stunning mid-South Island home that has undergone a complete renovation over the last 3-4 years; transforming this revered classic ranch into a home that embraces & extols a more modern design & floorplan yet still retaining original charm & character. The HVAC system is nearly new at 2 years, the water heater is 3 years old and the roof 14. Many thoughtful design decisions were made during the transformation; opening up the floorplan of the home, installing all new windows (w/the exception of the one in the garage & one in the primary bathroom), new doors, new locks, a fabulous new backsplash, Corian countertops, stainless appliances, new hood, custom soft close cabinetry and crown moulding throughout. Beautiful wide plank LVT flooring, recessed lighting, a fabulous gas fireplace (tank on exterior is serviced by Kash Gas), all new attic insulation, brand new electrical box, and the addition of a 220 outlet in the garage for EV/ Hybrid charging make this home truly "move in ready"! Perhaps the most lovely addition to the home is the spectacular back porch, extending your living & entertaining space. A new 12 foot sliding glass door beckons you out to a fully screened & spacious room with a beautifully whitewashed vaulted ceiling & views abound of lush plantings and trees, including a seriously producing grapefruit tree ( salty dogs or greyhounds on the porch anyone?) & a gorgeous grey bismarck palm. The back yard has been newly fenced, an irrigation system and well add to the ease of caring for the yard and then there's the coastal must have; an outdoor shower..you live on an island, right?! The landscape lighting throughout the back & front yard really set off the mood in the evenings, wait until you see the 60 year old live oak out front gently lit on a balmy S. Georgia evening, magic. Take the time to come see this home; with it's ideal location, beautiful mature trees, friendly neighbors, a quick bop to the beach and restaurants & shopping only 2-3 minutes away, it really does check the boxes. The flood insurance is very reasonable at $1,458.00 annually and fully transferable and there is no hoa, but a wonderful voluntary community association at a cost of $35.00 yearly. Call your favorite realtor to set up a showing, we'd love to have you in the neighborhood!
Location
State GA
County Glynn
Area S2: Mid-South Ssi
Direction Take Frederica Rd. heading N. and take a left on Rivera Dr. (right on Rivera Dr. if headed South), the home will be further along on the right side.
Interior
Interior Features Breakfast Bar, Breakfast Area, Gourmet Kitchen, Pantry, Pull Down Attic Stairs
Heating Central, Electric
Cooling Central Air, Electric
Flooring Other, Tile
Fireplaces Number 1
Fireplaces Type Gas, Gas Starter, Living Room
Fireplace Yes
Appliance Some Electric Appliances, Some Gas Appliances, Dryer, Dishwasher, Disposal, Oven, Plumbed For Ice Maker, Range, Refrigerator, Range Hood, Washer
Laundry Laundry Room, Washer Hookup, Dryer Hookup
Exterior
Exterior Feature Columns, Outdoor Shower, Porch, Landscape Lights, Paved Driveway
Parking Features Attached, Driveway, Garage Door Opener, Kitchen Level, Paved, Storage
Garage Spaces 2.0
Garage Description 2.0
Fence Wood, Fenced
Utilities Available Electricity Available, Natural Gas Available, Propane, Sewer Available, Sewer Connected
Water Access Desc Public
Roof Type Asphalt
Accessibility Accessible Hallway(s)
Porch Front Porch, Porch, Screened
Road Frontage County Road
Garage true
Building
Lot Description Subdivision, Sprinkler System
Story 1
Entry Level One
Sewer Public Sewer
Water Public
Architectural Style Ranch
Level or Stories One
Structure Type Columns,Outdoor Shower,Porch,Landscape Lights,Paved Driveway
New Construction No
Schools
Elementary Schools St. Simons
Middle Schools Glynn Middle
High Schools Glynn Academy
Others
Tax ID 04-01652
Ownership Fee Simple
Security Features Smoke Detector(s)
Acceptable Financing Cash, Conventional, 1031 Exchange, VA Loan
Listing Terms Cash, Conventional, 1031 Exchange, VA Loan
Financing Conventional
Special Listing Condition Listed As-Is
Read Less Info
Want to know what your home might be worth? Contact us for a FREE valuation!

Our team is ready to help you sell your home for the highest possible price ASAP

Find out why customers are choosing LPT Realty to meet their real estate needs
Learn More About LPT Realty







