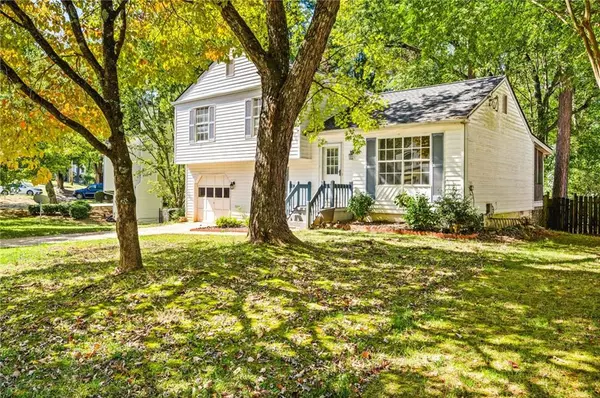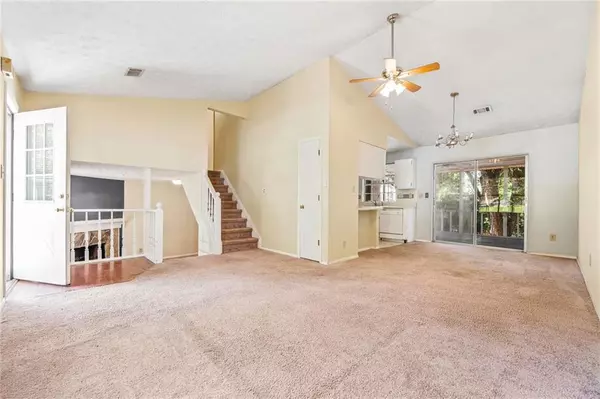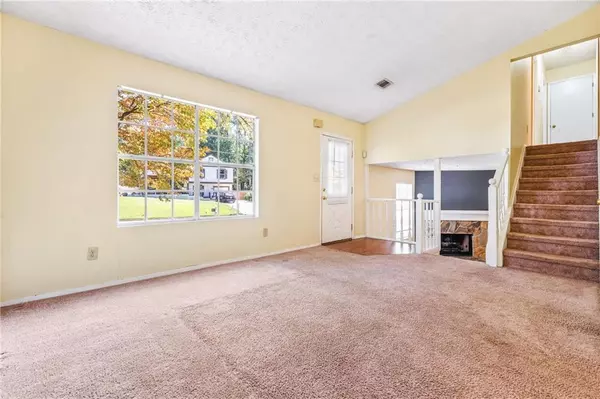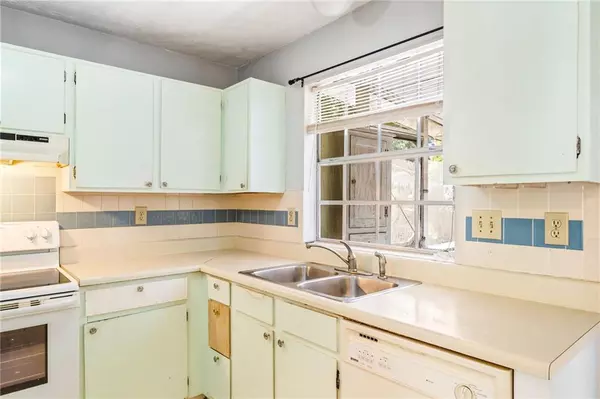$332,000
$330,000
0.6%For more information regarding the value of a property, please contact us for a free consultation.
3 Beds
2 Baths
1,080 SqFt
SOLD DATE : 10/25/2024
Key Details
Sold Price $332,000
Property Type Single Family Home
Sub Type Single Family Residence
Listing Status Sold
Purchase Type For Sale
Square Footage 1,080 sqft
Price per Sqft $307
Subdivision Berkshire Manor
MLS Listing ID 7468902
Sold Date 10/25/24
Style Traditional
Bedrooms 3
Full Baths 2
Construction Status Resale
HOA Y/N No
Originating Board First Multiple Listing Service
Year Built 1980
Annual Tax Amount $3,134
Tax Year 2023
Lot Size 9,043 Sqft
Acres 0.2076
Property Description
.
Charming Split-Level Investment Opportunity! Discover this inviting open-concept split-level home, perfect for savvy investors seeking a prime property! New roof! Featuring a spacious layout, the living area seamlessly flows into the dining and kitchen spaces, ideal for entertaining or family gatherings. Step outside to a large fenced backyard, offering ample room for outdoor activities, gardening, or even future expansions. Located just moments from Newtown Park, an array of shopping options, and delightful restaurants, this home combines convenience with comfort. Enjoy easy access to The Greenway for outdoor adventures and take advantage of the proximity to downtown Alpharetta, just minutes away. This property is priced to sell as-is, presenting a fantastic opportunity to invest in a desirable neighborhood. Don't miss your chance to transform this space into your vision! Opportunities like these are rare, so seize the moment!
Location
State GA
County Fulton
Lake Name None
Rooms
Bedroom Description None
Other Rooms None
Basement None
Dining Room Open Concept
Interior
Interior Features High Ceilings 9 ft Main
Heating Forced Air
Cooling Central Air
Flooring Carpet
Fireplaces Number 1
Fireplaces Type Family Room
Window Features None
Appliance Dishwasher, Refrigerator
Laundry Laundry Room, Lower Level
Exterior
Exterior Feature Private Yard, Rain Gutters
Parking Features Garage, Garage Faces Front
Garage Spaces 1.0
Fence Back Yard, Chain Link
Pool None
Community Features None
Utilities Available Electricity Available, Natural Gas Available, Phone Available, Sewer Available, Water Available
Waterfront Description None
View Other
Roof Type Composition
Street Surface Asphalt
Accessibility None
Handicap Access None
Porch Deck
Private Pool false
Building
Lot Description Back Yard, Front Yard
Story Multi/Split
Foundation Concrete Perimeter
Sewer Public Sewer
Water Public
Architectural Style Traditional
Level or Stories Multi/Split
Structure Type Vinyl Siding
New Construction No
Construction Status Resale
Schools
Elementary Schools Northwood
Middle Schools Haynes Bridge
High Schools Centennial
Others
Senior Community no
Restrictions false
Tax ID 12 316308980031
Special Listing Condition None
Read Less Info
Want to know what your home might be worth? Contact us for a FREE valuation!

Our team is ready to help you sell your home for the highest possible price ASAP

Bought with Keller Williams Realty Intown ATL
Find out why customers are choosing LPT Realty to meet their real estate needs
Learn More About LPT Realty







