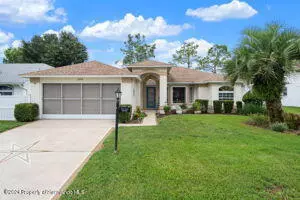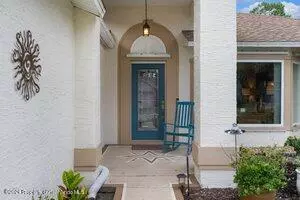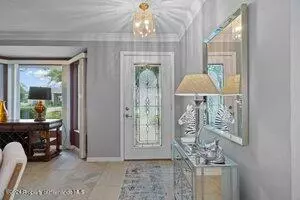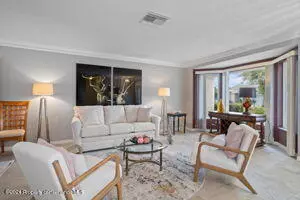$434,900
$429,900
1.2%For more information regarding the value of a property, please contact us for a free consultation.
2 Beds
2 Baths
1,835 SqFt
SOLD DATE : 10/25/2024
Key Details
Sold Price $434,900
Property Type Single Family Home
Sub Type Single Family Residence
Listing Status Sold
Purchase Type For Sale
Square Footage 1,835 sqft
Price per Sqft $237
Subdivision Timber Pines Tr 32
MLS Listing ID 2240394
Sold Date 10/25/24
Style Ranch
Bedrooms 2
Full Baths 2
HOA Fees $314/mo
HOA Y/N Yes
Originating Board Hernando County Association of REALTORS®
Year Built 1995
Annual Tax Amount $2,738
Tax Year 2023
Lot Size 7,809 Sqft
Acres 0.18
Property Description
Stunning Victoria on the Grand Pines Golf Course. New kitchen 2020 with granite counter tops, tiled back splash, pendulum
lighting, self closing drawers, and pantry with pull out shelves. Stainless steel appliances and new refrigerator in 2024. Flooring is tile and laminate. Family room has design wood wall. Second bedroom has built in office area and queen size Murphy bed. Master bedroom has ensuite bath with garden tub, updated shower and cabinetry, Inside laundry with newer washer and dryer. Oh don't forget the inground pool and lanai for your enjoyment. This has a great view of golf course and the sunsets. Property is nicely landscaped. Newer windows and front door. Window treatments, solar hot water heater, newer heat pump for pool.
Don't wait to see this home. Timber Pines is a 55+ Gated Community with 4 Golf Courses, Country Club, Remodeled Restaurant & Bar, Remodeled Preforming Arts Center, Community swimming pools, Tennis and pickle ball courts, Bocce Ball, Billiards and more than 100 different clubs for your enjoyment
Location
State FL
County Hernando
Community Timber Pines Tr 32
Zoning PDP
Direction From US 19 enter Timber Pines Turn right onto Timber Pines Blvd. the left on Grand Club left on Whisper Walk Drive the first right home will be on your right.
Interior
Interior Features Breakfast Bar, Ceiling Fan(s), Double Vanity, Primary Bathroom -Tub with Separate Shower, Vaulted Ceiling(s), Split Plan
Heating Central, Electric
Cooling Central Air, Electric
Flooring Laminate, Tile, Wood
Appliance Dishwasher, Disposal, Dryer, Electric Oven, Microwave, Refrigerator, Solar Hot Water, Washer
Laundry Sink
Exterior
Exterior Feature ExteriorFeatures, Storm Shutters
Parking Features Attached, Garage Door Opener
Garage Spaces 2.0
Utilities Available Cable Available, Electricity Available
Amenities Available Fitness Center, Gated, Golf Course, Pool, RV/Boat Storage, Security, Shuffleboard Court, Tennis Court(s), Other
View Y/N No
Porch Patio
Garage Yes
Building
Story 1
Water Public
Architectural Style Ranch
Level or Stories 1
New Construction No
Schools
Elementary Schools Deltona
Middle Schools Fox Chapel
High Schools Springstead
Others
Senior Community Yes
Tax ID R22 223 17 6320 0000 0410
Acceptable Financing Cash, Conventional
Listing Terms Cash, Conventional
Special Listing Condition Third Party Approval
Read Less Info
Want to know what your home might be worth? Contact us for a FREE valuation!

Our team is ready to help you sell your home for the highest possible price ASAP
Find out why customers are choosing LPT Realty to meet their real estate needs
Learn More About LPT Realty







