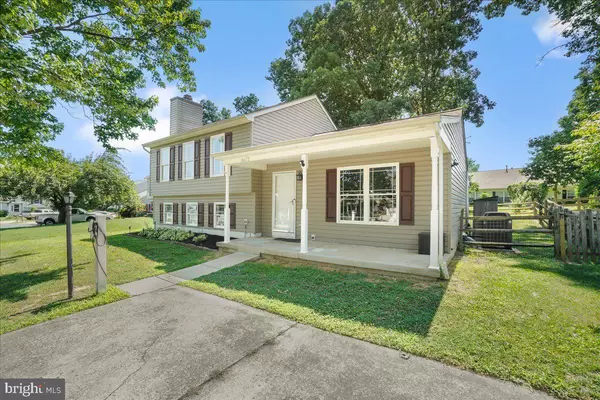$506,000
$519,000
2.5%For more information regarding the value of a property, please contact us for a free consultation.
4 Beds
3 Baths
1,932 SqFt
SOLD DATE : 10/23/2024
Key Details
Sold Price $506,000
Property Type Single Family Home
Sub Type Detached
Listing Status Sold
Purchase Type For Sale
Square Footage 1,932 sqft
Price per Sqft $261
Subdivision Carrolltowne
MLS Listing ID MDCR2021666
Sold Date 10/23/24
Style Split Level
Bedrooms 4
Full Baths 3
HOA Fees $32/ann
HOA Y/N Y
Abv Grd Liv Area 1,752
Originating Board BRIGHT
Year Built 1990
Annual Tax Amount $3,891
Tax Year 2022
Lot Size 6,969 Sqft
Acres 0.16
Property Description
Discover style and comfort in this 4-bedroom, 3-bathroom home in the esteemed Carrolltowne community of Eldersburg. Enjoy the warmth of a traditional cozy home with a cathedral ceiling that enhances the spacious living areas.The kitchen blends classic and functional design, featuring stainless steel appliances and inviting cabinetry and countertops. An EV charging station ensures sustainability and convenience.
Outside, a fenced backyard offers privacy and a serene escape. Imagine mornings on the patio or picnics in the landscaped sanctuary. A new water heater and a shed for storage add to the home's appeal.
The finished basement is perfect for gatherings or cozy retreats for movie nights and game days. Nestled on a charming cul-de-sac, the home exudes curb appeal. A trampoline is also included for outdoor fun.
With meticulous upgrades throughout, this home offers a haven where cherished memories are made. Experience gracious living in Eldersburg's most sought-after neighborhood.
Location
State MD
County Carroll
Zoning RES
Rooms
Other Rooms Living Room, Dining Room, Primary Bedroom, Bedroom 2, Bedroom 3, Kitchen, Game Room, Family Room, Bedroom 1, Sun/Florida Room
Basement Connecting Stairway, Full, Fully Finished, Improved, Interior Access, Walkout Level, Windows
Interior
Interior Features Breakfast Area, Kitchen - Table Space, Combination Kitchen/Dining, Kitchen - Eat-In, Primary Bath(s), Recessed Lighting
Hot Water Electric
Heating Heat Pump(s)
Cooling Central A/C, Ceiling Fan(s)
Flooring Carpet, Ceramic Tile, Luxury Vinyl Plank
Equipment Built-In Microwave, Dishwasher, Disposal, Dryer, Exhaust Fan, Oven - Single, Oven/Range - Electric, Refrigerator, Stainless Steel Appliances, Washer, Water Heater
Fireplace N
Appliance Built-In Microwave, Dishwasher, Disposal, Dryer, Exhaust Fan, Oven - Single, Oven/Range - Electric, Refrigerator, Stainless Steel Appliances, Washer, Water Heater
Heat Source Electric
Laundry Basement
Exterior
Exterior Feature Deck(s)
Fence Rear
Utilities Available Electric Available
Water Access N
Accessibility None
Porch Deck(s)
Garage N
Building
Lot Description Landscaping, Cul-de-sac
Story 3
Foundation Other
Sewer Public Sewer
Water Public
Architectural Style Split Level
Level or Stories 3
Additional Building Above Grade, Below Grade
Structure Type Cathedral Ceilings,Dry Wall
New Construction N
Schools
School District Carroll County Public Schools
Others
HOA Fee Include Common Area Maintenance,Trash
Senior Community No
Tax ID 0705063884
Ownership Fee Simple
SqFt Source Estimated
Acceptable Financing Cash, FHA, VA, Conventional
Listing Terms Cash, FHA, VA, Conventional
Financing Cash,FHA,VA,Conventional
Special Listing Condition Standard
Read Less Info
Want to know what your home might be worth? Contact us for a FREE valuation!

Our team is ready to help you sell your home for the highest possible price ASAP

Bought with Brandon S Rothschild • RE/MAX Advantage Realty

Find out why customers are choosing LPT Realty to meet their real estate needs
Learn More About LPT Realty







