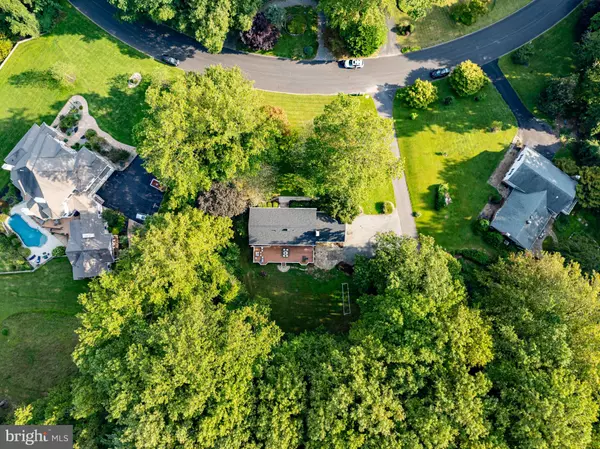$630,000
$620,000
1.6%For more information regarding the value of a property, please contact us for a free consultation.
4 Beds
3 Baths
3,104 SqFt
SOLD DATE : 10/23/2024
Key Details
Sold Price $630,000
Property Type Single Family Home
Sub Type Detached
Listing Status Sold
Purchase Type For Sale
Square Footage 3,104 sqft
Price per Sqft $202
Subdivision Honeysuckle Hill
MLS Listing ID MDBC2106544
Sold Date 10/23/24
Style Colonial
Bedrooms 4
Full Baths 2
Half Baths 1
HOA Y/N N
Abv Grd Liv Area 2,644
Originating Board BRIGHT
Year Built 1976
Annual Tax Amount $5,429
Tax Year 2024
Lot Size 1.350 Acres
Acres 1.35
Lot Dimensions 1.00 x
Property Description
Now available in the sought-after community of Honeysuckle Hill in Glen Arm, Maryland, is this gracious four-bedroom colonial home nestled on 1.35 acres of park-like beauty. A new lifetime roof was installed on 10/23; the furnace and AC were replaced in 2022, new drain fields in 2018, and new carpets in 2023. Just steps away from Loch Raven Reservoir, this home features hardwood floors and an open kitchen family room with a raised-hearth brick fireplace. Crown molding, chair railing, wainscoting, built-ins, and
recessed lighting are present throughout the home. On the main level, you will find a grand entrance foyer,
a living room, a formal dining room, a gourmet kitchen, a half-bathroom, and a large family room. The large owner's suite on the upper level has an attached bathroom with dual vanities, a Jacuzzi tub, and a stand-up shower. Three large bedrooms and a full bathroom complete the upper level. Dual-zoned air conditioning. The finished basement can be a den, family room, office, or anything you desire. Beautifully situated on a 1.35-acre lot, this home has plenty of curb appeal. In the rear of the home is a large composite deck, a stone patio, and a flat-level yard. The home is yards away from Loch Raven Reservoir and the walking trails to Loch Raven Dam. Enjoy the tranquility of a home in the middle of nature just minutes away from shopping, restaurants, fruit stands, farms, local creameries, and the Beltway. Take a tour of this home today!
Location
State MD
County Baltimore
Zoning RESIDENTIAL
Rooms
Other Rooms Living Room, Dining Room, Primary Bedroom, Bedroom 2, Bedroom 3, Bedroom 4, Kitchen, Game Room, Family Room, Foyer
Basement Heated, Improved, Interior Access, Windows, Connecting Stairway
Interior
Interior Features Family Room Off Kitchen, Dining Area, Window Treatments, Bathroom - Soaking Tub, Bathroom - Stall Shower, Bathroom - Tub Shower, Bathroom - Walk-In Shower, Carpet, Ceiling Fan(s), Chair Railings, Crown Moldings, Kitchen - Eat-In, Kitchen - Gourmet, Recessed Lighting, Wainscotting, Wood Floors, Water Treat System
Hot Water Oil
Heating Forced Air
Cooling Central A/C, Ceiling Fan(s), Zoned
Flooring Carpet, Ceramic Tile, Hardwood
Fireplaces Number 1
Fireplaces Type Brick, Fireplace - Glass Doors, Mantel(s), Stone
Equipment Dishwasher, Disposal, Icemaker, Oven/Range - Electric, Oven - Self Cleaning, Refrigerator, Washer, Built-In Microwave, Exhaust Fan, Extra Refrigerator/Freezer, Dryer, Water Heater
Fireplace Y
Window Features Double Pane,Bay/Bow,Double Hung,Energy Efficient,Insulated,Replacement
Appliance Dishwasher, Disposal, Icemaker, Oven/Range - Electric, Oven - Self Cleaning, Refrigerator, Washer, Built-In Microwave, Exhaust Fan, Extra Refrigerator/Freezer, Dryer, Water Heater
Heat Source Oil
Laundry Main Floor
Exterior
Exterior Feature Deck(s), Porch(es)
Parking Features Garage Door Opener
Garage Spaces 5.0
Fence Invisible
Water Access N
View Trees/Woods
Roof Type Architectural Shingle
Accessibility None
Porch Deck(s), Porch(es)
Attached Garage 1
Total Parking Spaces 5
Garage Y
Building
Lot Description Landscaping, Trees/Wooded, No Thru Street, Premium
Story 3
Foundation Permanent
Sewer Septic Exists
Water Well
Architectural Style Colonial
Level or Stories 3
Additional Building Above Grade, Below Grade
New Construction N
Schools
Elementary Schools Pine Grove
Middle Schools Ridgely
High Schools Loch Raven
School District Baltimore County Public Schools
Others
Senior Community No
Tax ID 04111600007706
Ownership Fee Simple
SqFt Source Assessor
Acceptable Financing Cash, Conventional, VA, FHA
Listing Terms Cash, Conventional, VA, FHA
Financing Cash,Conventional,VA,FHA
Special Listing Condition Standard
Read Less Info
Want to know what your home might be worth? Contact us for a FREE valuation!

Our team is ready to help you sell your home for the highest possible price ASAP

Bought with Robert A Commodari • EXP Realty, LLC
Find out why customers are choosing LPT Realty to meet their real estate needs
Learn More About LPT Realty







