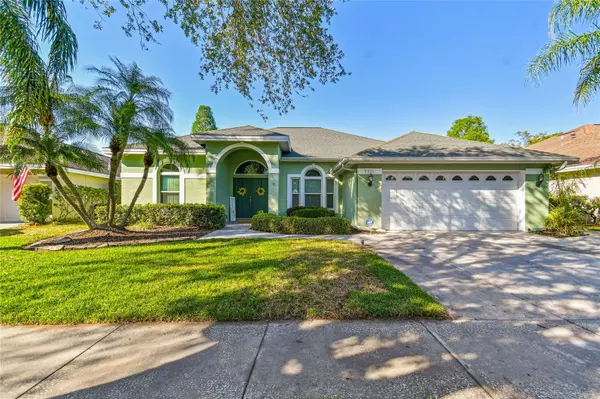$560,000
$600,000
6.7%For more information regarding the value of a property, please contact us for a free consultation.
3 Beds
2 Baths
2,350 SqFt
SOLD DATE : 10/23/2024
Key Details
Sold Price $560,000
Property Type Single Family Home
Sub Type Single Family Residence
Listing Status Sold
Purchase Type For Sale
Square Footage 2,350 sqft
Price per Sqft $238
Subdivision Westchase Sec 110
MLS Listing ID T3534133
Sold Date 10/23/24
Bedrooms 3
Full Baths 2
HOA Fees $30/ann
HOA Y/N Yes
Originating Board Stellar MLS
Year Built 1993
Annual Tax Amount $8,701
Lot Size 6,969 Sqft
Acres 0.16
Lot Dimensions 65x106
Property Description
The Westchase Oasis sounds like a dream home! With 2,350 sq ft of living space, it offers a generous amount of room for comfort and style. The three bedrooms and two bathrooms are complemented by a 2-car garage and an expansive entertaining room on the enclosed lanai, perfect for hosting gatherings.
The open floor plan with high ceilings and a neutral color palette creates an inviting atmosphere. The kitchen is well-equipped with modern appliances, wood cabinetry, and beautiful granite countertops. The master suite is a true retreat, featuring a large walk-in closet and an en-suite bathroom with dual sinks, a garden tub, and a walk-in shower.
Outside, the property boasts a large swimming pool and a screened-in lanai with pavers, set against a backdrop of lush greenery and wildlife. It’s a serene spot to enjoy nature’s beauty.
The community amenities, including excellent schools, pools, tennis and basketball courts, and playgrounds, add to the appeal of Westchase Oasis. Its central location offers easy access to shopping, dining, beaches, and parks in Tampa Bay.
Location
State FL
County Hillsborough
Community Westchase Sec 110
Zoning PD
Interior
Interior Features Ceiling Fans(s), Split Bedroom, Walk-In Closet(s)
Heating Central
Cooling Central Air
Flooring Laminate
Fireplace false
Appliance Dishwasher, Disposal, Dryer, Microwave, Range, Refrigerator, Washer
Laundry Laundry Room
Exterior
Exterior Feature Irrigation System, Lighting, Sidewalk
Garage Spaces 2.0
Pool Gunite
Community Features Deed Restrictions, Golf, Playground, Pool
Utilities Available Public
Roof Type Shingle
Attached Garage true
Garage true
Private Pool Yes
Building
Story 1
Entry Level One
Foundation Slab
Lot Size Range 0 to less than 1/4
Sewer Public Sewer
Water Public
Structure Type Stucco
New Construction false
Others
Pets Allowed Cats OK, Dogs OK
Senior Community No
Ownership Fee Simple
Monthly Total Fees $30
Acceptable Financing Cash, Conventional, FHA, VA Loan
Membership Fee Required Required
Listing Terms Cash, Conventional, FHA, VA Loan
Special Listing Condition None
Read Less Info
Want to know what your home might be worth? Contact us for a FREE valuation!

Our team is ready to help you sell your home for the highest possible price ASAP

© 2024 My Florida Regional MLS DBA Stellar MLS. All Rights Reserved.
Bought with FUTURE HOME REALTY INC

Find out why customers are choosing LPT Realty to meet their real estate needs
Learn More About LPT Realty







