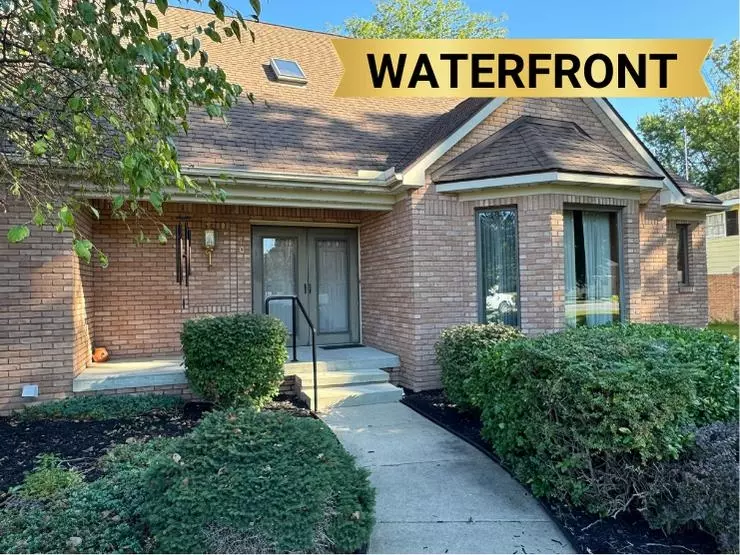$380,000
$385,000
1.3%For more information regarding the value of a property, please contact us for a free consultation.
3 Beds
3 Baths
3,116 SqFt
SOLD DATE : 10/23/2024
Key Details
Sold Price $380,000
Property Type Single Family Home
Sub Type Single Family
Listing Status Sold
Purchase Type For Sale
Square Footage 3,116 sqft
Price per Sqft $121
Subdivision Shamrock Lake Subdivision
MLS Listing ID 50155260
Sold Date 10/23/24
Style 1 1/2 Story
Bedrooms 3
Full Baths 2
Half Baths 1
Abv Grd Liv Area 3,116
Year Built 1987
Annual Tax Amount $6,253
Tax Year 2023
Lot Size 0.450 Acres
Acres 0.45
Lot Dimensions 100x194
Property Description
Experience the best of both city convenience and serene waterfront living in this stunning brick home, nestled in one of Clare’s most desirable neighborhoods. This showcase property greets you with a welcoming foyer that leads to breathtaking waterfront views and a cozy fireplace, ideal for entertaining in the spacious living room that seamlessly extends to a vast deck. The gourmet kitchen is a dream, boasting granite countertops, a large center island, oak cabinetry, and a gas range, all framed by picturesque lake views. The main-floor primary suite is designed with ample space for large furniture and features a walk-in closet, a dressing area, a luxurious shower, and a deep jetted tub perfect for unwinding after a long day. Upstairs, you'll find two generous bedrooms, a full bath, and a catwalk that elegantly separates the spaces. The home also includes a large laundry/mudroom and a versatile bonus room, offering plenty of storage for Michigan’s varied seasons. The professionally landscaped yard is sure to impress, providing an inviting atmosphere for guests. Virtual tour and floor plan available.
Location
State MI
County Clare
Area Clare (18017)
Rooms
Basement Block
Interior
Interior Features Cathedral/Vaulted Ceiling, Spa/Jetted Tub, Walk-In Closet
Hot Water Gas
Heating Forced Air
Cooling Ceiling Fan(s), Central A/C
Fireplaces Type Gas Fireplace
Appliance Dishwasher, Disposal, Dryer, Microwave, Refrigerator, Washer, Water Softener - Owned
Exterior
Parking Features Attached Garage, Gar Door Opener
Garage Spaces 2.0
Garage Description 20x18
Garage Yes
Building
Story 1 1/2 Story
Foundation Crawl
Water Private Well
Architectural Style Other
Structure Type Brick
Schools
Elementary Schools Clare
Middle Schools Clare
High Schools Clare
School District Clare Public Schools
Others
Ownership Private
SqFt Source Assessors Data
Assessment Amount $601
Energy Description Natural Gas
Acceptable Financing Cash
Listing Terms Cash
Financing Cash,Conventional,FHA,VA
Read Less Info
Want to know what your home might be worth? Contact us for a FREE valuation!

Our team is ready to help you sell your home for the highest possible price ASAP

Provided through IDX via MiRealSource. Courtesy of MiRealSource Shareholder. Copyright MiRealSource.
Bought with CENTURY 21 SIGNATURE REALTY - CLARE

Find out why customers are choosing LPT Realty to meet their real estate needs
Learn More About LPT Realty







