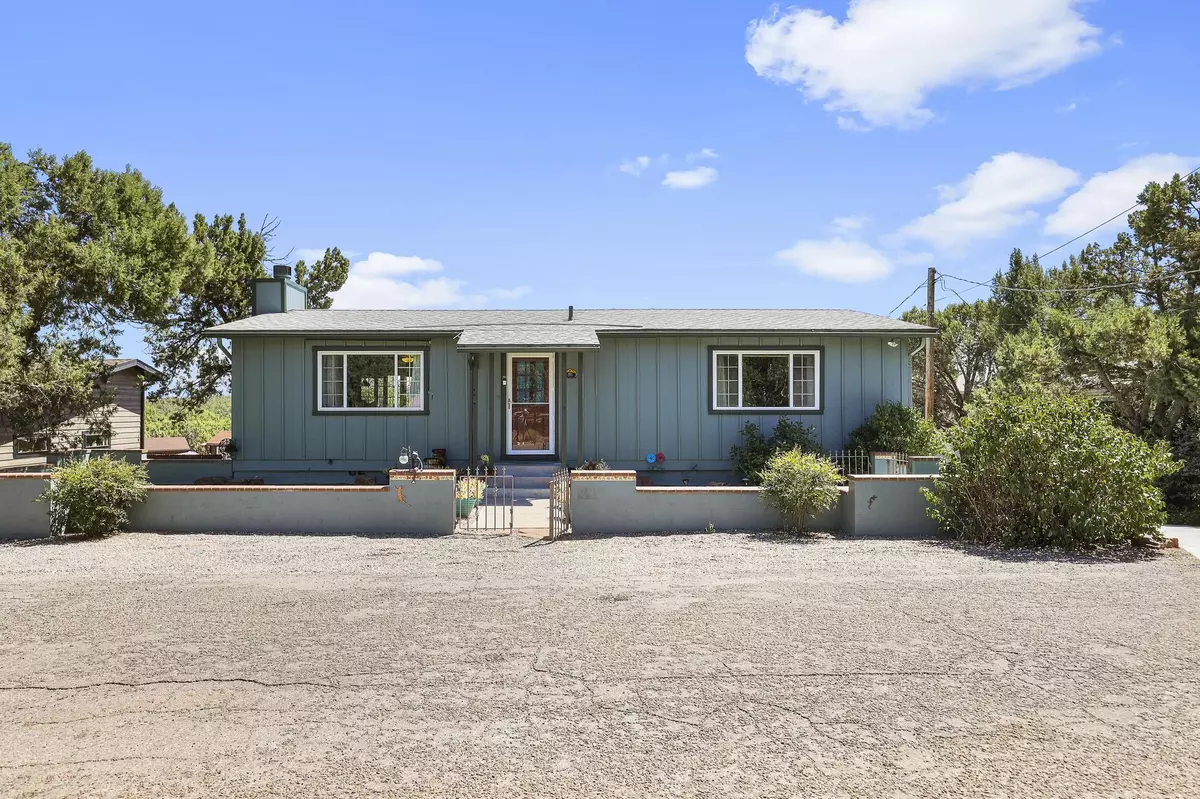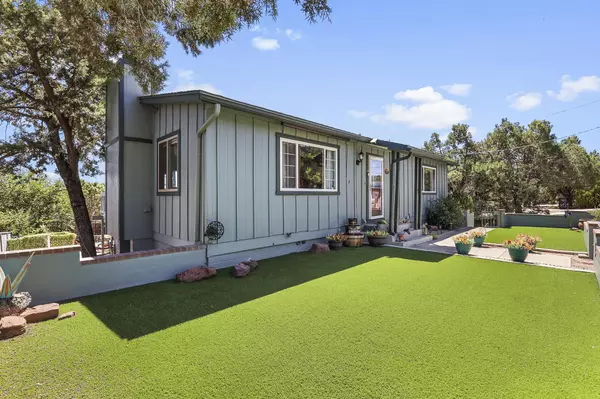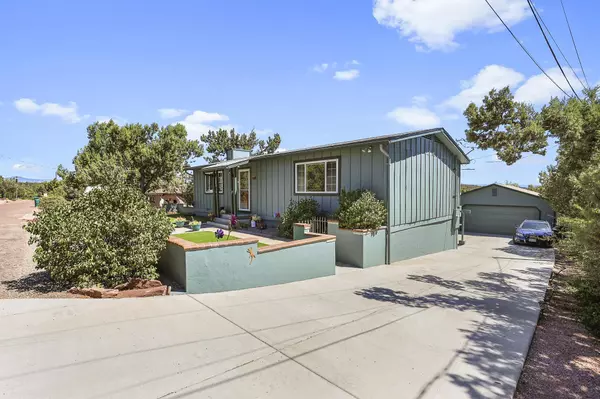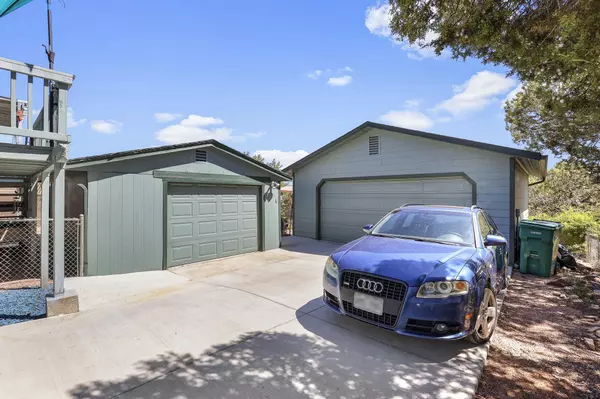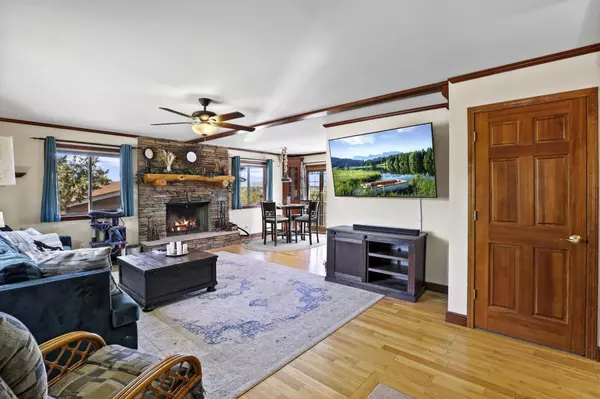$385,000
$393,000
2.0%For more information regarding the value of a property, please contact us for a free consultation.
2 Beds
2 Baths
1,056 SqFt
SOLD DATE : 10/21/2024
Key Details
Sold Price $385,000
Property Type Single Family Home
Sub Type Site Built
Listing Status Sold
Purchase Type For Sale
Square Footage 1,056 sqft
Price per Sqft $364
Subdivision Country Club Vista 1 & 2
MLS Listing ID 90988
Sold Date 10/21/24
Style Single Level
Bedrooms 2
Originating Board Central Arizona Association of REALTORS®
Year Built 1975
Annual Tax Amount $1,665
Tax Year 2023
Lot Size 10,454 Sqft
Acres 0.24
Lot Dimensions 149.64x70.15x149.64x70.15
Property Description
Step into a serene sanctuary with this exquisite home, where Mogollon Rim & Granite Dell views provide a stunning backdrop to everyday living. Featuring 2 garages, this property offers ample space for all your needs. Inside, the inviting ambiance is enhanced by a charming wood-burning fireplace and real wood flooring that stretches throughout the home. The meticulously crafted custom cabinetry adds elegance and functionality to the heart of the home. Outside, the large backyard beckons for outdoor enjoyment. This residence masterfully combines comfort and style with breathtaking views!
Location
State AZ
County Gila
Community Country Club Vista 1 & 2
Area Payson Northwest
Zoning R1-10
Direction West on Main Street to a Right on S Vista Rd, Vista Rd to Bulla Dr, Bulla to a Left on Hogan, Sign on property.
Rooms
Dining Room Kitchen-Dining Combo
Kitchen Dishwasher, Gas Range, Microwave, Refrigerator
Interior
Interior Features Kitchen-Dining Combo, Master Main Floor
Heating Electric, Forced Air, Propane
Cooling Electric Refrig, Central Air, Ceiling Fan(s)
Flooring Tile, Wood
Fireplaces Type Living Room, Wood Burning Stove
Fireplace Yes
Laundry Dryer, Washer, In Hall
Exterior
Parking Features Detached
Garage Spaces 3.0
Garage Description 3.0
Fence Chain Link, Partial
View Y/N Yes
View Mountain(s)
Roof Type Asphalt
Porch Porch
Total Parking Spaces 3
Garage Yes
Building
Architectural Style Single Level
Others
Tax ID 302-38-039A
Acceptable Financing Cash, Conventional
Horse Property No
Listing Terms Cash, Conventional
Read Less Info
Want to know what your home might be worth? Contact us for a FREE valuation!

Our team is ready to help you sell your home for the highest possible price ASAP

Find out why customers are choosing LPT Realty to meet their real estate needs
Learn More About LPT Realty


