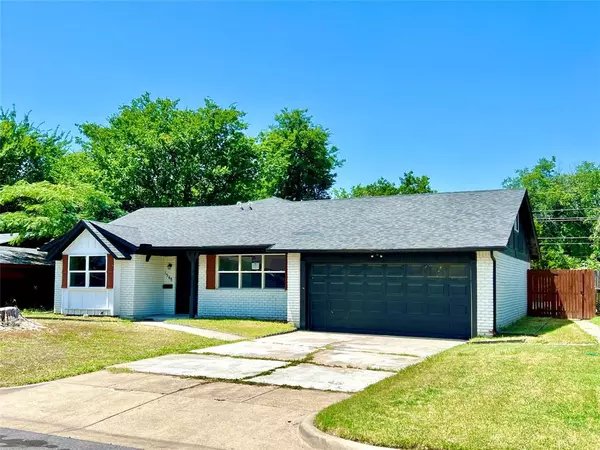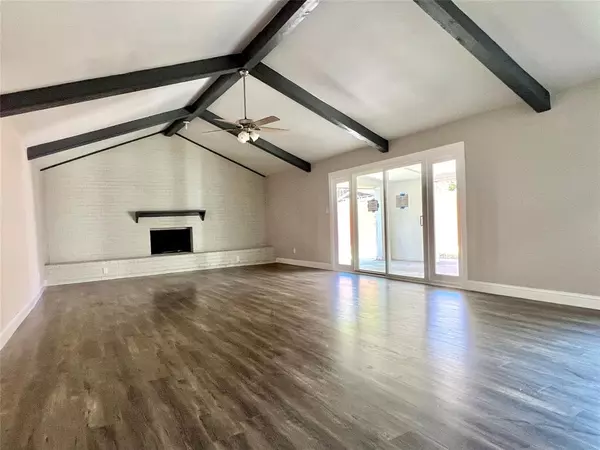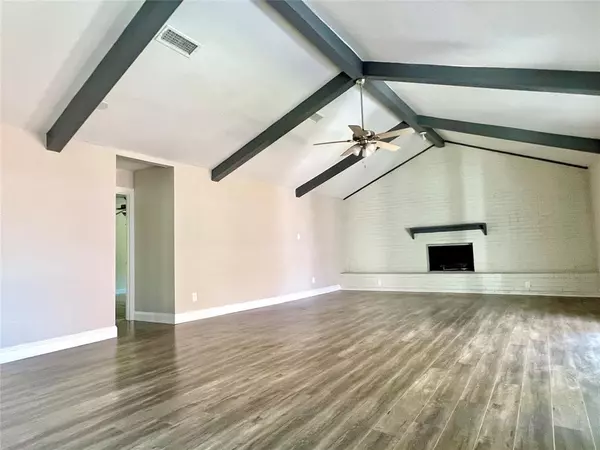$298,000
For more information regarding the value of a property, please contact us for a free consultation.
5 Beds
3 Baths
2,754 SqFt
SOLD DATE : 10/21/2024
Key Details
Property Type Single Family Home
Sub Type Single Family Residence
Listing Status Sold
Purchase Type For Sale
Square Footage 2,754 sqft
Price per Sqft $108
Subdivision Highland Hills Add
MLS Listing ID 20691225
Sold Date 10/21/24
Style Traditional
Bedrooms 5
Full Baths 3
HOA Y/N None
Year Built 1960
Annual Tax Amount $7,399
Lot Size 8,537 Sqft
Acres 0.196
Property Description
MOTIVATED SELLER! FRESH PAINT Beautiful 5 beds 3 baths, living, dinning with open concept home in an established Highland Hills neighborhood. 4 beds downstairs & 1 bed or gameroom upstairs. A perfect family home with an oversized backyard & covered patio. This home offers a blend of comfort & convenience. Open concept floor plan, huge family room in the rear with vaulted ceiling & homey fireplace with brick wall surround. Dining room open to kitchen with granite countertop, gas stove, stainless steel appliances, & plenty of cabinets.Laundry room off kitchen. Huge master bedroom downstair & guest suite with ensuite bath off the front entry. Split bedroom, secondary bedrooms are all good size. Laminate flooring in living area. Tiles in all wet area. Tankless water heater. Located 15 mins to Downtown Ft Worth & less than 30 mins to Arlington.Convenient spot to school & shopping.Ease access to I-20 & I-35W.Buyer & Buyers agent to verify all information,including school, measurements & HOA.
Location
State TX
County Tarrant
Direction From I-30 W toward Fort Worth, take exit 21C to merge onto I-820 S toward I-20 W, continue onto IH-20 W, take exit 438 toward Oak Grove Road, turn left onto Oak Grove Road, turn left onto Roma Lane, turn left onto Milmo Drive, house is on the left.
Rooms
Dining Room 1
Interior
Interior Features Cable TV Available, Decorative Lighting, Granite Counters, High Speed Internet Available, In-Law Suite Floorplan, Open Floorplan, Vaulted Ceiling(s), Walk-In Closet(s), Second Primary Bedroom
Heating Central, Natural Gas
Cooling Ceiling Fan(s), Central Air, Electric
Flooring Carpet, Ceramic Tile, Laminate
Fireplaces Number 1
Fireplaces Type Brick, Gas Logs, Wood Burning
Appliance Dishwasher, Disposal, Gas Range, Gas Water Heater, Tankless Water Heater
Heat Source Central, Natural Gas
Exterior
Exterior Feature Covered Patio/Porch, Rain Gutters
Garage Spaces 2.0
Fence Back Yard, Fenced, Wood
Utilities Available City Sewer, City Water, Concrete, Electricity Available, Individual Gas Meter, Individual Water Meter, Natural Gas Available, Sidewalk
Roof Type Composition
Garage Yes
Building
Lot Description Interior Lot, Landscaped, Lrg. Backyard Grass
Story One and One Half
Foundation Slab
Level or Stories One and One Half
Structure Type Brick
Schools
Elementary Schools Greenbriar
Middle Schools Forest Oak
High Schools Wyatt Od
School District Fort Worth Isd
Others
Ownership See Record
Acceptable Financing Cash, Conventional, FHA
Listing Terms Cash, Conventional, FHA
Financing VA
Read Less Info
Want to know what your home might be worth? Contact us for a FREE valuation!

Our team is ready to help you sell your home for the highest possible price ASAP

©2024 North Texas Real Estate Information Systems.
Bought with Tiara Ross • NB Elite Realty

Find out why customers are choosing LPT Realty to meet their real estate needs
Learn More About LPT Realty







