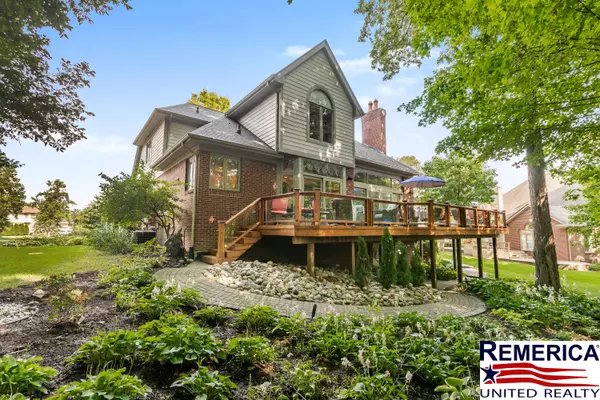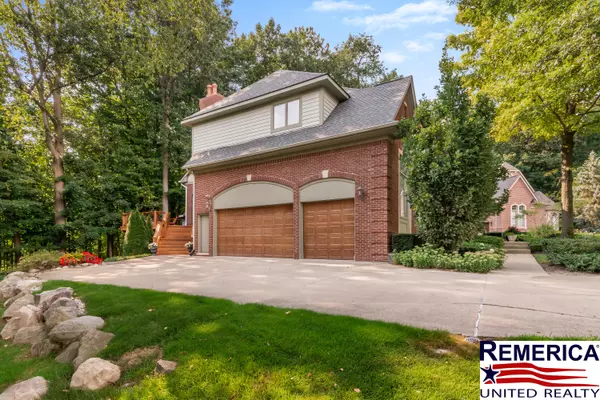$850,000
$839,900
1.2%For more information regarding the value of a property, please contact us for a free consultation.
4 Beds
4 Baths
3,462 SqFt
SOLD DATE : 10/22/2024
Key Details
Sold Price $850,000
Property Type Single Family Home
Sub Type Single Family Residence
Listing Status Sold
Purchase Type For Sale
Square Footage 3,462 sqft
Price per Sqft $245
Municipality Novi City
Subdivision Beckenham
MLS Listing ID 24049036
Sold Date 10/22/24
Style Colonial
Bedrooms 4
Full Baths 3
Half Baths 1
HOA Fees $79/ann
HOA Y/N true
Year Built 1997
Annual Tax Amount $8,974
Tax Year 2023
Lot Size 0.440 Acres
Acres 0.44
Lot Dimensions 92X164
Property Description
THIS LISTING HAS RECEIVED MULTIPLE OFFERS, SELLERS WILL RECEIVE BEST AND FINAL OFFERS UNTIL MONDAY SEPTEMBER 23, 2024 @5 PM. A stunning custom home in quiet Novi cul-de-sac. Features soaring ceilings and expansive deck overlooking natural spaces, this luxurious home includes a 3-car garage with storage loft-area.
The 2-story family room boasts a fireplace and elegant balcony. Enjoy gatherings in the formal living and dining rooms, and first-floor library. The walk-out basement offers additional opportunities.
Exceptional landscaping and lighting. Hardwood floors lead to a custom kitchen with granite countertops and top-tier appliances. Located in the award-winning Northville school district, close to downtown Northville and Maybury State Park, blending luxury with a prime location.
Location
State MI
County Oakland
Area Oakland County - 70
Direction West off of Beck Road North of Mile Road
Rooms
Basement Full, Walk-Out Access
Interior
Interior Features Ceiling Fan(s), Air Cleaner, Ceramic Floor, Garage Door Opener, Humidifier, Security System, Wet Bar, Whirlpool Tub, Wood Floor, Kitchen Island, Eat-in Kitchen, Pantry
Heating Forced Air
Cooling Central Air
Fireplaces Number 1
Fireplaces Type Family Room
Fireplace true
Window Features Screens,Insulated Windows,Window Treatments
Appliance Refrigerator, Microwave, Disposal, Dishwasher, Cooktop, Bar Fridge, Built-In Gas Oven, Built-In Electric Oven
Laundry Common Area, Gas Dryer Hookup, Main Level, Washer Hookup
Exterior
Exterior Feature Porch(es), Patio, Deck(s)
Parking Features Garage Faces Side, Garage Door Opener, Attached
Garage Spaces 3.0
Utilities Available Phone Available, Natural Gas Available, Electricity Available, Cable Available, Phone Connected, Natural Gas Connected, Cable Connected, Storm Sewer, Public Water, Public Sewer, Broadband, High-Speed Internet
View Y/N No
Street Surface Paved
Garage Yes
Building
Lot Description Sidewalk, Wooded, Wetland Area, Rolling Hills
Story 2
Sewer Public Sewer
Water Public
Architectural Style Colonial
Structure Type Brick,HardiPlank Type
New Construction No
Schools
High Schools Northville High School
School District Northville
Others
Tax ID 22-29-476-015
Acceptable Financing Cash, Conventional
Listing Terms Cash, Conventional
Read Less Info
Want to know what your home might be worth? Contact us for a FREE valuation!

Our team is ready to help you sell your home for the highest possible price ASAP

Find out why customers are choosing LPT Realty to meet their real estate needs
Learn More About LPT Realty







