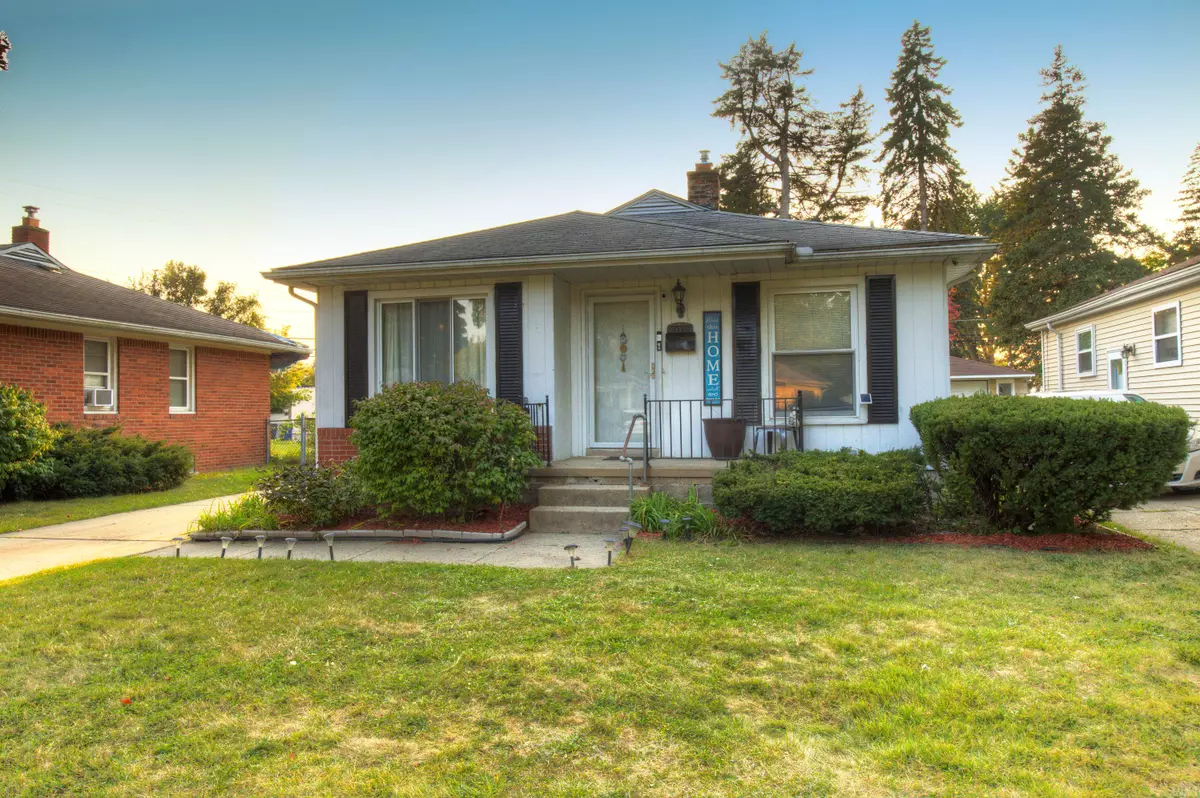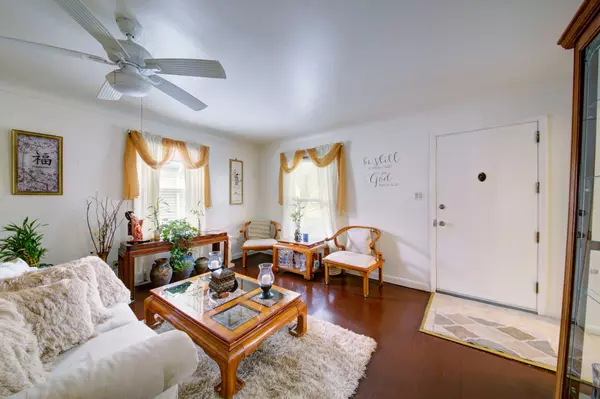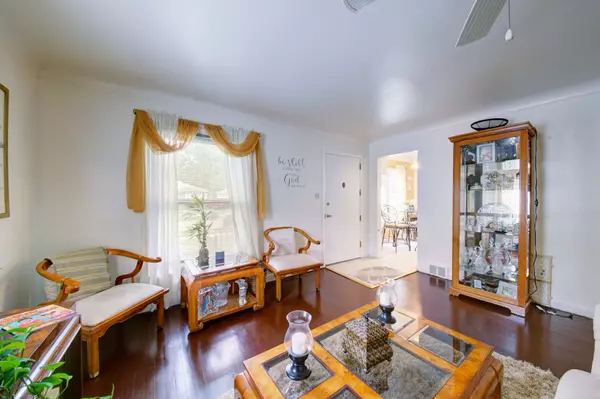$155,000
$140,000
10.7%For more information regarding the value of a property, please contact us for a free consultation.
3 Beds
2 Baths
930 SqFt
SOLD DATE : 10/16/2024
Key Details
Sold Price $155,000
Property Type Single Family Home
Sub Type Single Family
Listing Status Sold
Purchase Type For Sale
Square Footage 930 sqft
Price per Sqft $166
Subdivision Chesterfield Sub No 4
MLS Listing ID 60340251
Sold Date 10/16/24
Style 1 Story
Bedrooms 3
Full Baths 1
Half Baths 1
Abv Grd Liv Area 930
Year Built 1952
Annual Tax Amount $2,348
Lot Size 5,227 Sqft
Acres 0.12
Lot Dimensions 40.00 x 130.00
Property Description
Discover this inviting 3-bedroom, 1.1-bath ranch in the sought-after Redford neighborhood. This cozy home offers a spacious living room, kitchen, and generously sized bedrooms. The large, fenced backyard is perfect for gatherings or quiet relaxation. Conveniently located near parks, including Bell Creek Park and Handy Park, as well as local schools, shopping, and dining options. With quick access to major freeways, you can easily commute to nearby Detroit and surrounding areas. Make this house your next home and enjoy the comfort and convenience of Redford living!
Location
State MI
County Wayne
Area Redford Twp (82031)
Rooms
Basement Finished
Interior
Heating Forced Air
Exterior
Parking Features Detached Garage
Garage Spaces 2.0
Garage Description 24X24
Garage Yes
Building
Story 1 Story
Foundation Basement
Water Public Water
Architectural Style Ranch
Structure Type Aluminum,Brick
Schools
School District Redford Union School District
Others
Ownership Private
Energy Description Natural Gas
Acceptable Financing Conventional
Listing Terms Conventional
Financing Cash,Conventional,FHA
Read Less Info
Want to know what your home might be worth? Contact us for a FREE valuation!

Our team is ready to help you sell your home for the highest possible price ASAP

Provided through IDX via MiRealSource. Courtesy of MiRealSource Shareholder. Copyright MiRealSource.
Bought with J Michael Realty LLC

Find out why customers are choosing LPT Realty to meet their real estate needs
Learn More About LPT Realty







