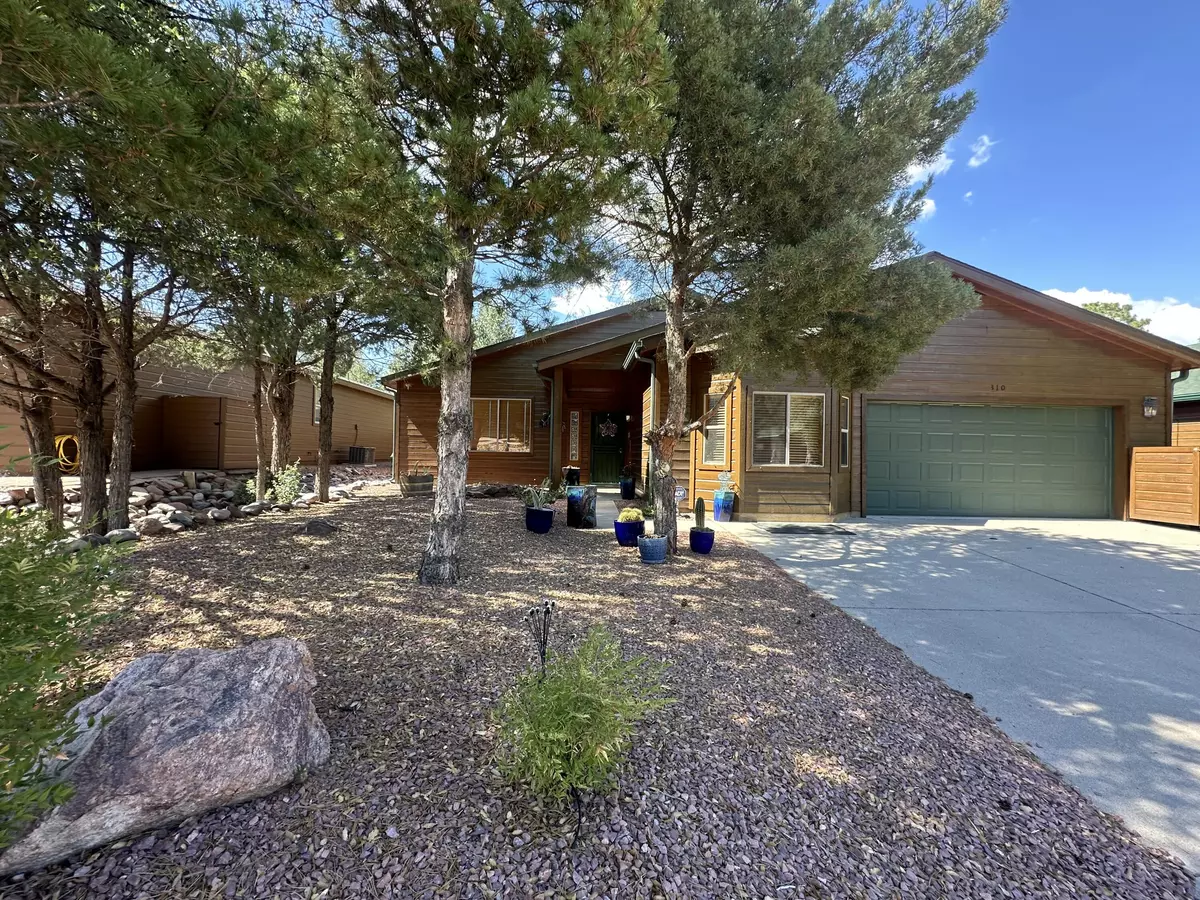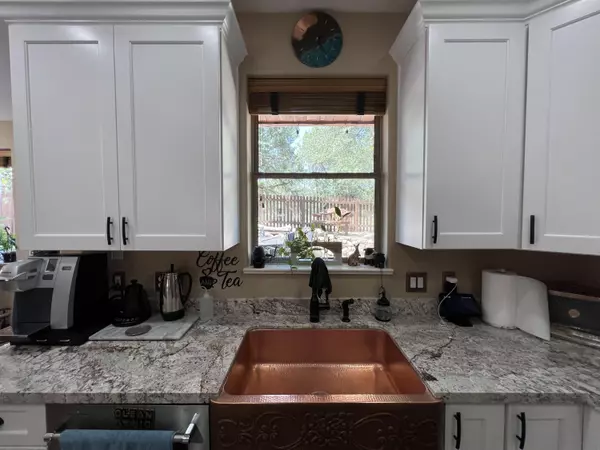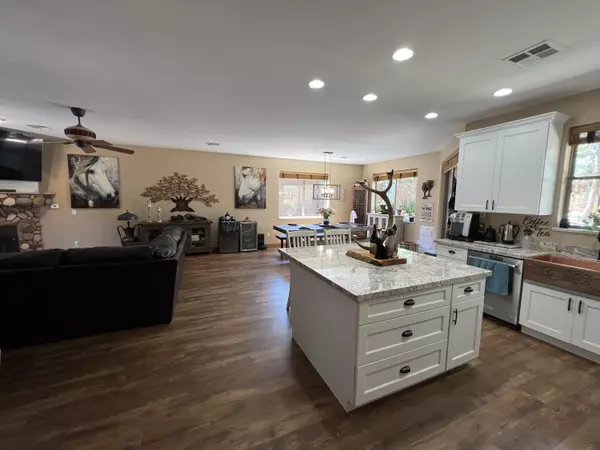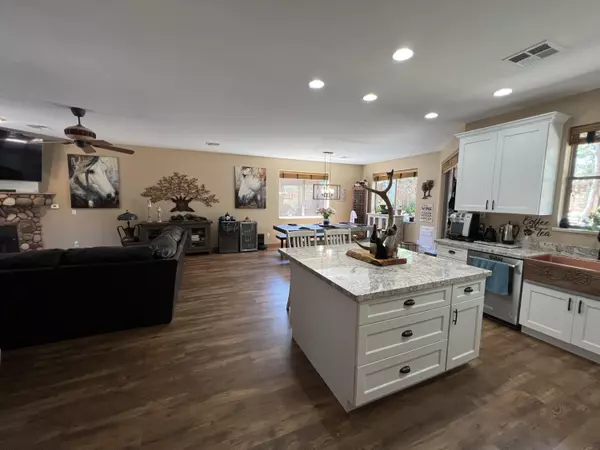$565,000
$585,000
3.4%For more information regarding the value of a property, please contact us for a free consultation.
3 Beds
2 Baths
1,737 SqFt
SOLD DATE : 09/23/2024
Key Details
Sold Price $565,000
Property Type Single Family Home
Sub Type Site Built
Listing Status Sold
Purchase Type For Sale
Square Footage 1,737 sqft
Price per Sqft $325
Subdivision Payson Pines 1 & 2
MLS Listing ID 90672
Sold Date 09/23/24
Style Cabin,Ranch
Bedrooms 3
HOA Fees $10
HOA Y/N Yes
Originating Board Central Arizona Association of REALTORS®
Year Built 2001
Annual Tax Amount $2,568
Tax Year 2023
Lot Size 6,098 Sqft
Acres 0.14
Lot Dimensions 63.85x94.53x63.85x94.49
Property Description
Hurry, this gorgeous 3 bedroom 2 bath home wont last long! Located in the desirable neighborhood of Payson Pines & backs right up to the Tonto National Forest. You will Love the open floor plan.The kitchen features upgraded 42'' cabinets, kitchen aid stainless steel appliances & a large copper sink! Remodeled with granite.The flooring is luxury vinyl! New pellet stove for those chilly evenings to cozy up to! Roof & hot water heater less than 3 years old! Garage flooring by Premiere flooring.You will love watching the elk & wildlife from the comfort of your back patio.Schedule your showing today!
''Seller prefers to use ROC Title Agency, Sue Pozzobon, 480-321-8120. ROC Title Agency offers a 50% DISCOUNT on ESCROW FEE to both BUYER & SELLER if you choose to work with them.''Some quality furnishings may convey.
Location
State AZ
County Gila
Community Payson Pines 1 & 2
Area Payson Northwest
Zoning residential
Direction North on Highway 87, Left (west) on Houston Mesa Rd, Right (north) on Florence, Left(west) on Christopher Pt to house. No sign.
Rooms
Other Rooms Study Office Den
Dining Room Great Room
Kitchen Built in Microwave, Dishwasher, Garbage Disposal, Gas Range, Kitchen Island, Non Laminate, Refrigerator
Interior
Interior Features No Interior Steps, Study/Office/Den, Master Main Floor, Kitchen Island
Heating Forced Air
Cooling Electric Refrig, Central Air, Ceiling Fan(s)
Flooring Carpet, N/A - Other, Wood, Vinyl
Fireplaces Type Living Room, Wood Burning Stove, Pellet Stove
Fireplace Yes
Window Features Double Pane Windows
Laundry Utility Room
Exterior
Exterior Feature Patio, Covered Patio
Parking Features Garage Door Opener, Attached
Garage Spaces 2.0
Garage Description 2.0
Fence Wood
Waterfront Description No
View Y/N Yes
View View of Wooded/Trees, Mountain(s)
Roof Type Asphalt
Total Parking Spaces 2
Garage Yes
Building
Lot Description Many Trees, Tall Pines on Lot
Story One
Entry Level One
Architectural Style Cabin, Ranch
Level or Stories One
Others
HOA Name Common Area
Tax ID 302-35-218
Acceptable Financing Cash, Conventional, FHA, VA Loan
Horse Property No
Listing Terms Cash, Conventional, FHA, VA Loan
Read Less Info
Want to know what your home might be worth? Contact us for a FREE valuation!

Our team is ready to help you sell your home for the highest possible price ASAP
Find out why customers are choosing LPT Realty to meet their real estate needs
Learn More About LPT Realty







