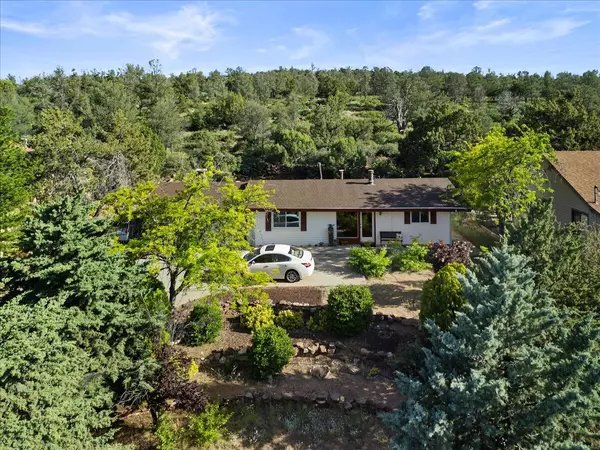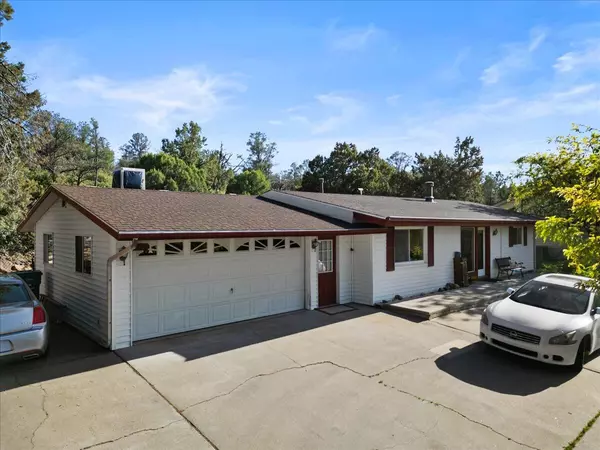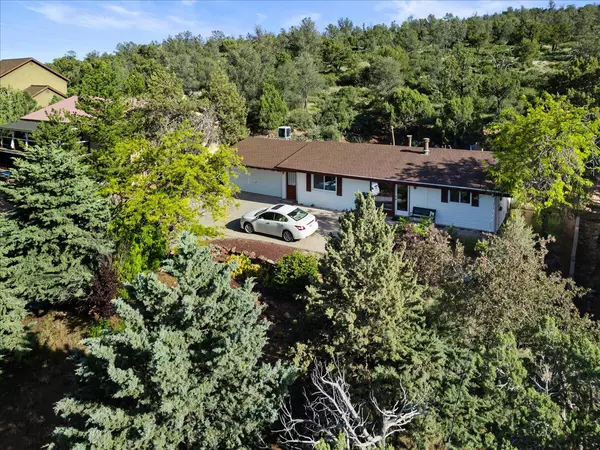$327,000
$327,000
For more information regarding the value of a property, please contact us for a free consultation.
2 Beds
1 Bath
1,033 SqFt
SOLD DATE : 09/17/2024
Key Details
Sold Price $327,000
Property Type Single Family Home
Sub Type Site Built
Listing Status Sold
Purchase Type For Sale
Square Footage 1,033 sqft
Price per Sqft $316
Subdivision Country Club Vista 1 & 2
MLS Listing ID 90402
Sold Date 09/17/24
Style Chalet
Bedrooms 2
Originating Board Central Arizona Association of REALTORS®
Year Built 1956
Annual Tax Amount $1,324
Tax Year 2023
Lot Size 10,454 Sqft
Acres 0.24
Lot Dimensions 84.79x125.27x84.79x125.27
Property Description
Whether You're Looking for a Charming Mountain Getaway or a Permanent Home in the Pines, This Cozy 2 Bed, 1 bath could be the Perfect Place to Start! Enjoy the Serenity and Picturesque Views of Living up Against the National Forest. There is Hardly any Traffic Noise as the Home is Positioned up off the Roadway, so You can hear the Breeze moving through the Pine Trees and Take in the Sounds of Nature. There is Plenty of Parking with the 2 Car Garage, Large Cement Driveway, and even RV Parking on the Side of the Garage. The Garage includes a Workbench space, Built in Shelves, and an Evaporative Cooler making it Perfect for Working on Projects. Inside, the Split Floor Plan, Vaulted Ceilings, and Large Windows for the Incredible Mountain Views create an Open Feeling. The Beautiful Wood Ceiling Beams and the Gas Fireplace add to the Rustic Charm. Come See it Today!
Location
State AZ
County Gila
Community Country Club Vista 1 & 2
Area Payson Northwest
Zoning Res
Direction West on Airport Rd from Hwy 87 roundabout. Travel to T at Whitehouse-turn left. Make quick right on Bulla. The home will be on your left
Rooms
Dining Room Great Room
Kitchen Electric Range, Refrigerator, Walk In Pantry
Interior
Interior Features Vaulted Ceiling(s), Walk In Pantry, Master Main Floor
Heating Electric, Heat Pump, Propane
Cooling Central Air, Gas, Heat Pump
Flooring Carpet, Concrete, Linoleum
Fireplaces Type Gas, Great Room
Fireplace Yes
Window Features Double Pane Windows
Laundry Utility Room, Dryer, Washer
Exterior
Exterior Feature Patio
Parking Features Attached
Garage Spaces 2.0
Garage Description 2.0
Fence Chain Link, Partial
View Y/N Yes
View Panoramic, Mountain(s)
Roof Type Asphalt
Total Parking Spaces 2
Garage Yes
Building
Lot Description Hill Top
Story One, Multi/Split
Entry Level One,Multi/Split
Architectural Style Chalet
Level or Stories One, Multi/Split
Others
Tax ID 302-38-116
Acceptable Financing Cash, Conventional, FHA, VA Loan
Horse Property No
Listing Terms Cash, Conventional, FHA, VA Loan
Read Less Info
Want to know what your home might be worth? Contact us for a FREE valuation!

Our team is ready to help you sell your home for the highest possible price ASAP
Find out why customers are choosing LPT Realty to meet their real estate needs
Learn More About LPT Realty







