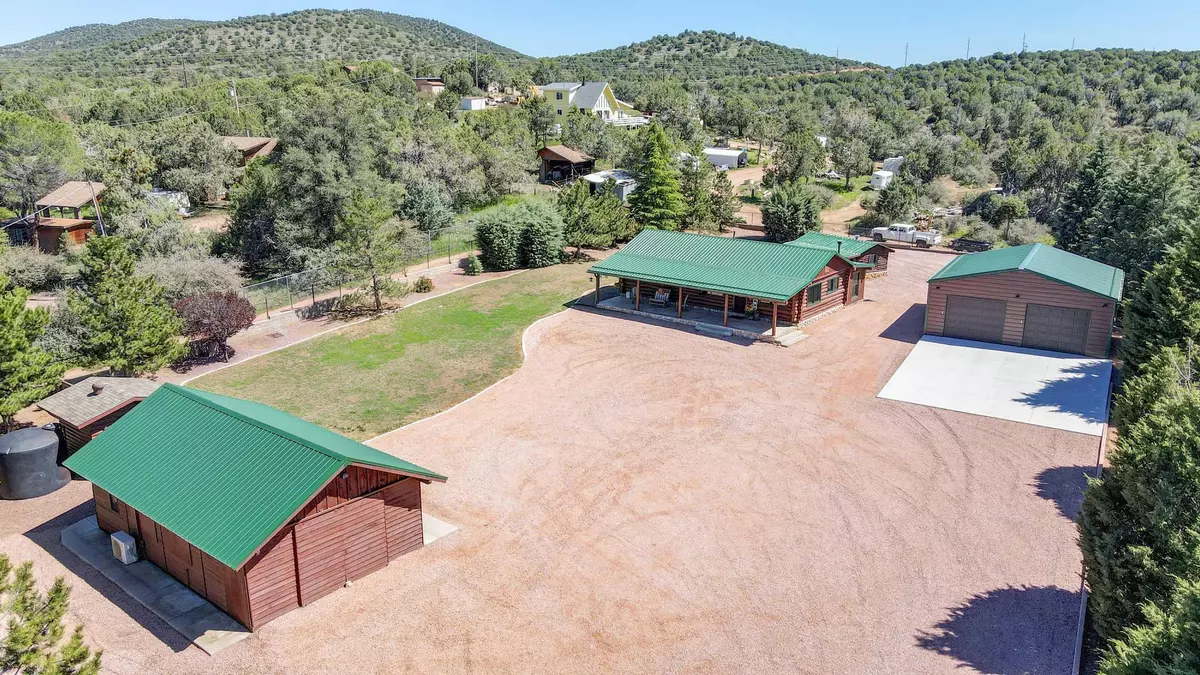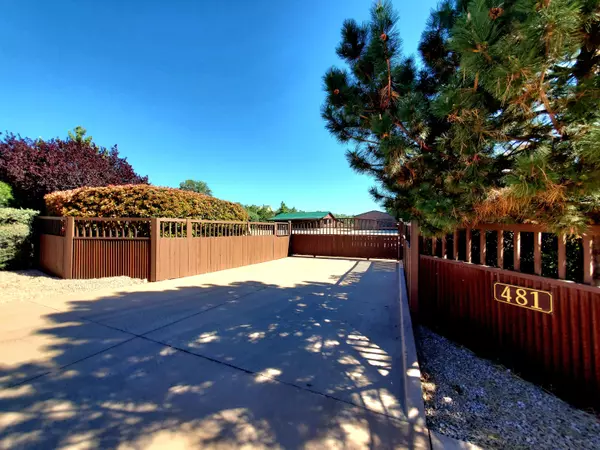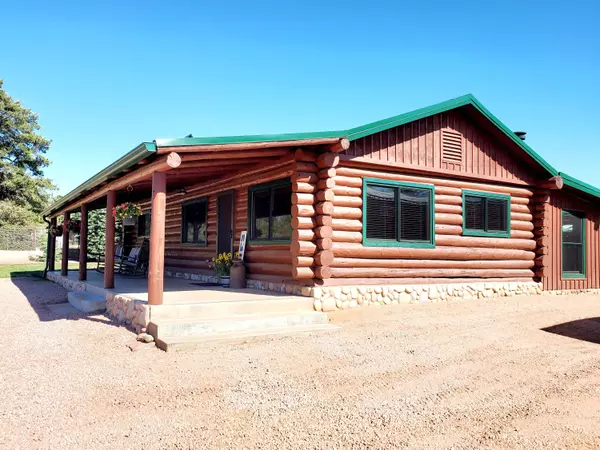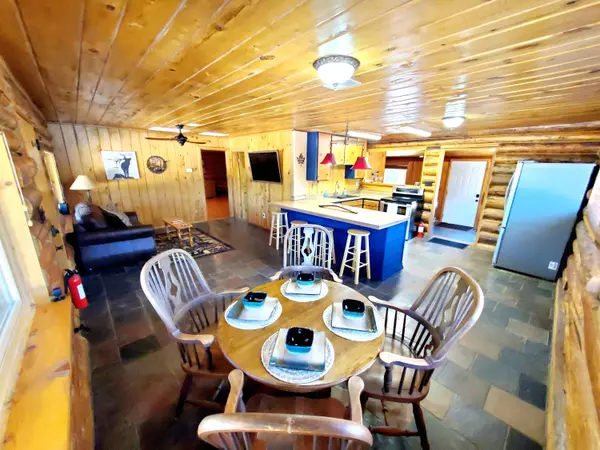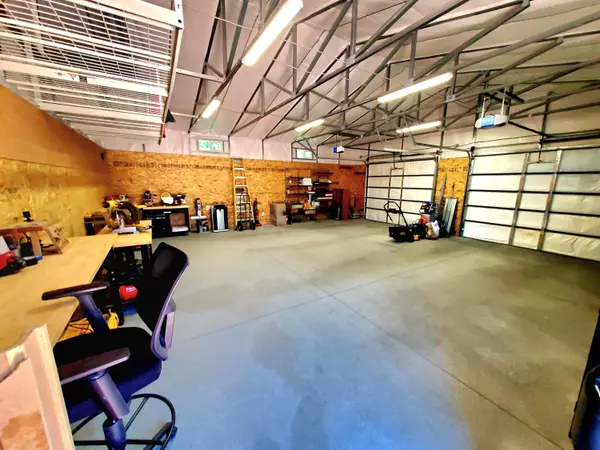$580,000
$575,000
0.9%For more information regarding the value of a property, please contact us for a free consultation.
2 Beds
1 Bath
924 SqFt
SOLD DATE : 06/14/2024
Key Details
Sold Price $580,000
Property Type Single Family Home
Sub Type Site Built
Listing Status Sold
Purchase Type For Sale
Square Footage 924 sqft
Price per Sqft $627
Subdivision Oxbow Estates
MLS Listing ID 90210
Sold Date 06/14/24
Style Ranch
Bedrooms 2
Originating Board Central Arizona Association of REALTORS®
Year Built 1982
Annual Tax Amount $2,219
Tax Year 2023
Lot Size 1.000 Acres
Acres 1.0
Lot Dimensions IRR
Property Description
Discover a Rare Gem: Tranquil Retreat on a Sprawling 1+/- Acre Oasis. Escape the ordinary and embrace the extraordinary with this exceptional property nestled amidst nature's embrace. Step into a world of rustic elegance as you explore the charming log home, featuring 2 bedrooms, 1 bath, and an inviting bonus office area—a perfect blend of timeless charm and modern comfort. Look no further than the detached 2+ car garage, providing ample storage and workspace for enthusiasts and hobbyists alike. Entertain in style or unwind in the spacious bonus bunkhouse/game room, offering 600+/- sq.ft. of heat/cooled space for endless relaxation and recreation. Or if you need space for your vehicles and toys, it can be a 4 car garage!
Experience the convenience of an additional laundry/utility with a root cellar, ideal for storing beverages and food supplies. Revel in the comfort of move-in ready interiors, complete with inviting flooring, cabin finishes, and a cozy pellet stove for those chilly nights. Enjoy the luxury of a private well, ensuring a reliable water supply for your household needs. With no HOA restrictions, you'll have the freedom to personalize your property to your heart's content.
Bring your equine companions along to roam and graze freely in the spacious surroundings, embracing the true spirit of country living. Meticulously maintained and cherished, this property exudes pride of ownership at every turn, ready to welcome its new owners with open arms. Don't miss this rare opportunity to embrace tranquility and luxury in equal measure.
Location
State AZ
County Gila
Community Oxbow Estates
Area Round Valley/Oxbow
Zoning Residential
Direction From Payson, go south on Hwy 87 approximately 2 miles to Oxbow Estates turnoff. West to sign on left ''approx. 1/4 mile''.
Rooms
Other Rooms Hobby Room, Mud Room, Potential Bedroom, Study Office Den
Dining Room Living-Dining Combo
Kitchen Breakfast Bar, Double Oven, Electric Range, Garbage Disposal, Microwave, Refrigerator
Interior
Interior Features Potential Bedroom, Study/Office/Den, Hobby Room, Mud Room, Breakfast Bar, Living-Dining Combo, Water Softener, Master Main Floor
Heating Electric, Split System
Cooling Electric Refrig, Central Air, Ceiling Fan(s), Split System
Flooring Tile, Wood, Concrete
Fireplaces Type Wood Burning Stove, Pellet Stove
Fireplace Yes
Window Features Double Pane Windows
Laundry Utility Room
Exterior
Exterior Feature Patio, Storage/Utility Shed
Parking Features Detached, Garage Door Opener, RV Access/Parking, Oversized, Parking Pad
Garage Spaces 4.0
Garage Description 4.0
Fence Chain Link, Wood, Security, Block
Waterfront Description No
View Y/N Yes
View Rural
Roof Type Metal
Porch Covered
Total Parking Spaces 4
Garage Yes
Building
Lot Description Landscaped, Sprinklers In Front, Tall Pines on Lot
Story One
Entry Level One
Architectural Style Ranch
Level or Stories One
Others
Tax ID 304-24-004A
Acceptable Financing Cash, Conventional, FHA, VA Loan
Horse Property Yes
Listing Terms Cash, Conventional, FHA, VA Loan
Read Less Info
Want to know what your home might be worth? Contact us for a FREE valuation!

Our team is ready to help you sell your home for the highest possible price ASAP
Find out why customers are choosing LPT Realty to meet their real estate needs
Learn More About LPT Realty


