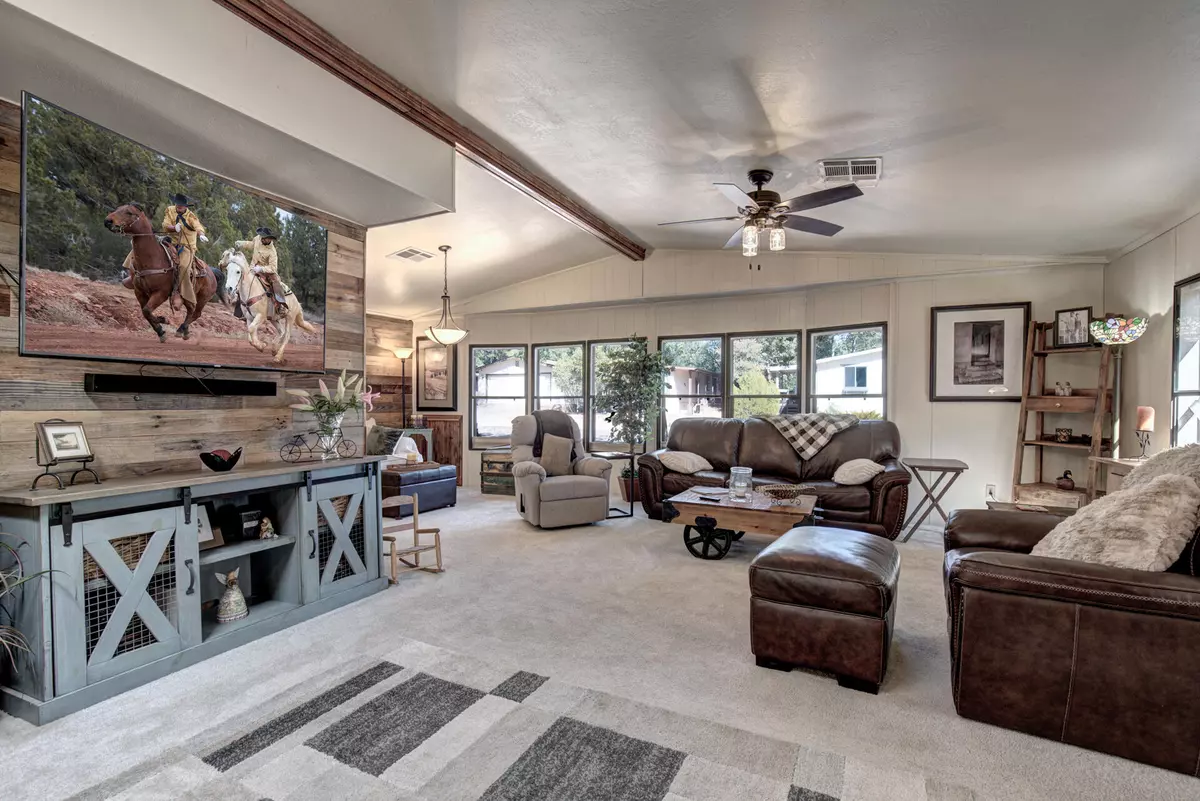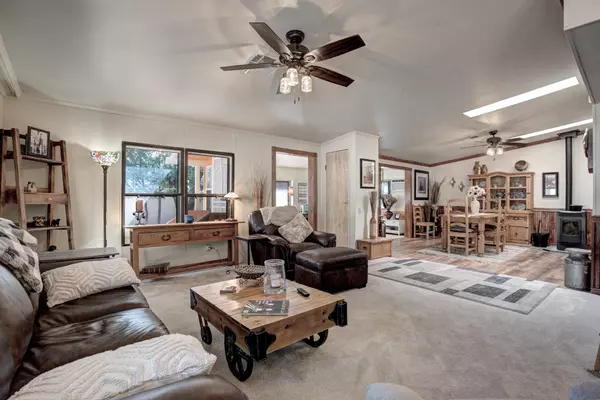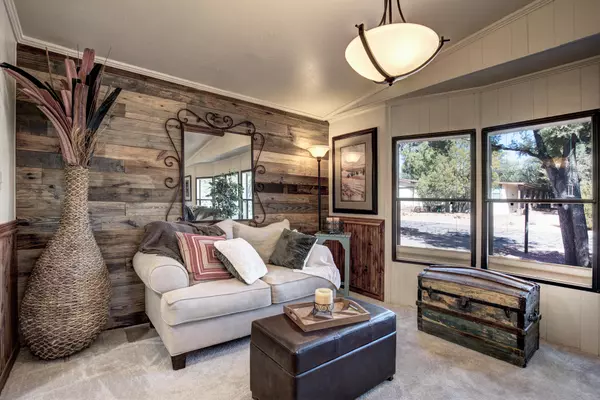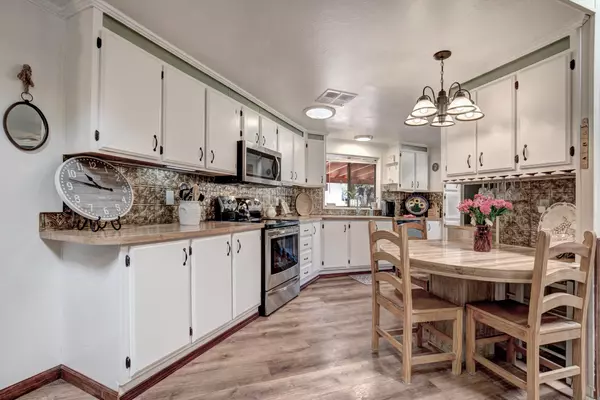$355,000
$350,000
1.4%For more information regarding the value of a property, please contact us for a free consultation.
2 Beds
1.75 Baths
1,416 SqFt
SOLD DATE : 05/23/2024
Key Details
Sold Price $355,000
Property Type Manufactured Home
Sub Type Manufactured Home
Listing Status Sold
Purchase Type For Sale
Square Footage 1,416 sqft
Price per Sqft $250
Subdivision Woodland Meadows 2
MLS Listing ID 89925
Sold Date 05/23/24
Style Double Wide
Bedrooms 2
HOA Fees $14
HOA Y/N Yes
Originating Board Central Arizona Association of REALTORS®
Year Built 1988
Annual Tax Amount $899
Tax Year 2024
Lot Size 6,098 Sqft
Acres 0.14
Lot Dimensions 59.85x100.22x59.85x100.22
Property Description
Lovely single level home has been well cared for. 2 bedroom, 2 bath, master bathroom has been remodeled and now has walk-in shower and vanity. Vaulted ceilings, skylights and vinyl plank flooring. The kitchen offers plenty of cabinets and counter space along with built-in breakfast table. The home shows like a model home with a large living room and dining room along with an office/den area. There is a fenced in area for your four legged friends, large storage area that is finished with vinyl plank flooring and plenty of light. The landscaped backyard offers another shed for additional storage. The roof was replace in July of 2022.
Location
State AZ
County Gila
Community Woodland Meadows 2
Area Payson Northwest
Zoning Residential
Direction 87 North to Longhorn to Lakeshore, right on Lakeshore to Chatham, left on Chatham to sign on Left.
Rooms
Other Rooms Family Room, FoyerEntry, Hobby Room, Study Office Den, Work Room
Dining Room Kitchen-Dining Combo, Living-Dining Combo
Kitchen Breakfast Bar, Built in Microwave, Dishwasher, Electric Range, Refrigerator
Interior
Interior Features No Interior Steps, Foyer/Entry, Study/Office/Den, Hobby Room, Family Room, Work Room, Breakfast Bar, Living-Dining Combo, Kitchen-Dining Combo, Skylights, Vaulted Ceiling(s), Master Main Floor
Heating Electric, Forced Air
Cooling Electric Refrig, Central Air, Ceiling Fan(s)
Flooring Carpet, Wood, Vinyl
Fireplaces Type Wood Burning Stove, Great Room, Pellet Stove
Equipment Satellite Dish
Fireplace Yes
Window Features Double Pane Windows
Laundry Utility Room, Dryer, Washer
Exterior
Exterior Feature Patio, Storage/Utility Shed, Covered Patio, Dog Run
Parking Features Carport, Attached
Fence Wood, Wrought Iron
Waterfront Description No
View Y/N No
Roof Type Asphalt
Building
Lot Description Many Trees, Tall Pines on Lot
Story One
Entry Level One
Architectural Style Double Wide
Level or Stories One
Others
Tax ID 304-01-199
Acceptable Financing Cash, FHA, VA Loan
Horse Property No
Listing Terms Cash, FHA, VA Loan
Read Less Info
Want to know what your home might be worth? Contact us for a FREE valuation!

Our team is ready to help you sell your home for the highest possible price ASAP
Find out why customers are choosing LPT Realty to meet their real estate needs
Learn More About LPT Realty







