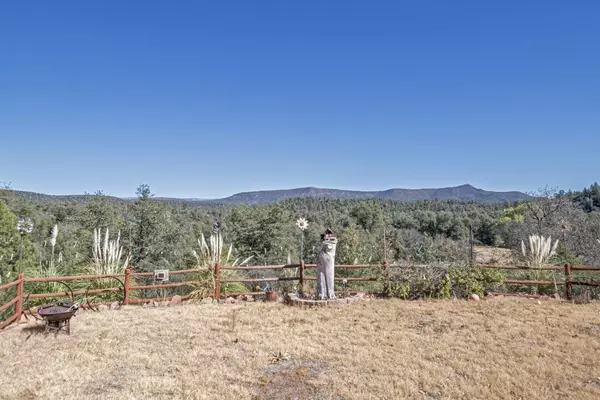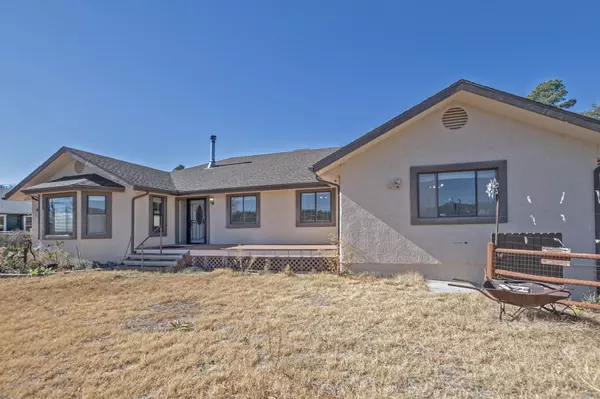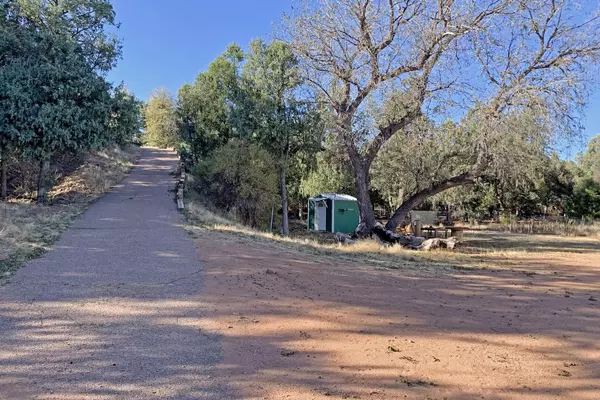$550,000
$599,000
8.2%For more information regarding the value of a property, please contact us for a free consultation.
4 Beds
3 Baths
2,359 SqFt
SOLD DATE : 08/21/2024
Key Details
Sold Price $550,000
Property Type Single Family Home
Sub Type Site Built
Listing Status Sold
Purchase Type For Sale
Square Footage 2,359 sqft
Price per Sqft $233
Subdivision Unsubdivided
MLS Listing ID 89444
Sold Date 08/21/24
Style Ranch
Bedrooms 4
Originating Board Central Arizona Association of REALTORS®
Year Built 1994
Annual Tax Amount $2,562
Tax Year 2023
Lot Size 1.000 Acres
Acres 1.0
Lot Dimensions See plat
Property Description
Come live in this beautiful place that most can only dream of! You will not be disappointed by the breathtaking Mogollon Rim views and the easy access to the USFS that borders the north of the property. On the main level the spacious home offers four bedrooms, three bathrooms, and an additional room for hobbies, den or nursery. Open concept with an upgraded kitchen, woodstove and several tongue and groove touches throughout that provide an extra touch of mountain living. Lower level provides an oversized three car garage, under stair storage, unfinished bath and an additional space that has endless possibilities for a workroom, storage, office mancave or an extra bedroom. Off the foyer is a very nice deck to sit and enjoy the mountain views and watch the animals. There is an additional exterior access off the kitchen with a nice deck to be enjoyed along with additional parking. Lower section of property provides lots of space for a barn/shop along w/ parking for RV, trailers &/or toys can be located.
Location
State AZ
County Gila
Community Unsubdivided
Area Star Valley
Zoning res
Direction North on HWY 87, turn right on to Hwy 260, drive to Star Valley and turn Left on to Cornerstone, stay on Cornerstone & at end where it meets Buckskin keep going straight thru gate and sign on property
Rooms
Other Rooms FoyerEntry, Hobby Room, Potential Bedroom, Study Office Den, Unfinished Basement, Walk Out Basement, Work Room
Basement Unfinished, Walk-Out Access
Dining Room Great Room, Kitchen-Dining Combo, Living-Dining Combo
Kitchen Breakfast Bar, Built in Microwave, Dishwasher, Eat-in, Garbage Disposal, Gas Range, Microwave, Non Laminate, Pantry, Refrigerator, Walk In Pantry
Interior
Interior Features Foyer/Entry, Potential Bedroom, Study/Office/Den, Hobby Room, Work Room, Breakfast Bar, Eat-in Kitchen, Living-Dining Combo, Kitchen-Dining Combo, Vaulted Ceiling(s), Water Softener, Pantry, Walk In Pantry, Master Main Floor, Jetted Tub
Heating Forced Air, Propane
Cooling Evaporative Cooling, Electric Refrig, Central Air, Ceiling Fan(s)
Flooring Carpet, Laminate, Wood, Concrete
Fireplaces Type Great Room, Wood Burning Stove
Fireplace Yes
Window Features Double Pane Windows
Laundry Utility Room, Dryer, Washer
Exterior
Exterior Feature Patio, Storage/Utility Shed, Covered Patio, Drip System, Dog Run
Parking Features Garage Door Opener, RV Access/Parking, Attached, Direct Access, Oversized, Tandem, Parking Pad
Garage Spaces 3.0
Garage Description 3.0
Fence Chain Link
Waterfront Description No
View Y/N Yes
View Panoramic, Mountain(s)
Roof Type Asphalt
Porch Porch, Covered
Total Parking Spaces 3
Garage Yes
Building
Lot Description Cul-De-Sac, Landscaped, Sprinklers In Front, Many Trees, Borders USNF, Hill Top
Story Two
Entry Level Two
Architectural Style Ranch
Level or Stories Two
Others
Tax ID 302-55-007P
Acceptable Financing Cash, Conventional
Horse Property Yes
Listing Terms Cash, Conventional
Read Less Info
Want to know what your home might be worth? Contact us for a FREE valuation!

Our team is ready to help you sell your home for the highest possible price ASAP
Find out why customers are choosing LPT Realty to meet their real estate needs
Learn More About LPT Realty







