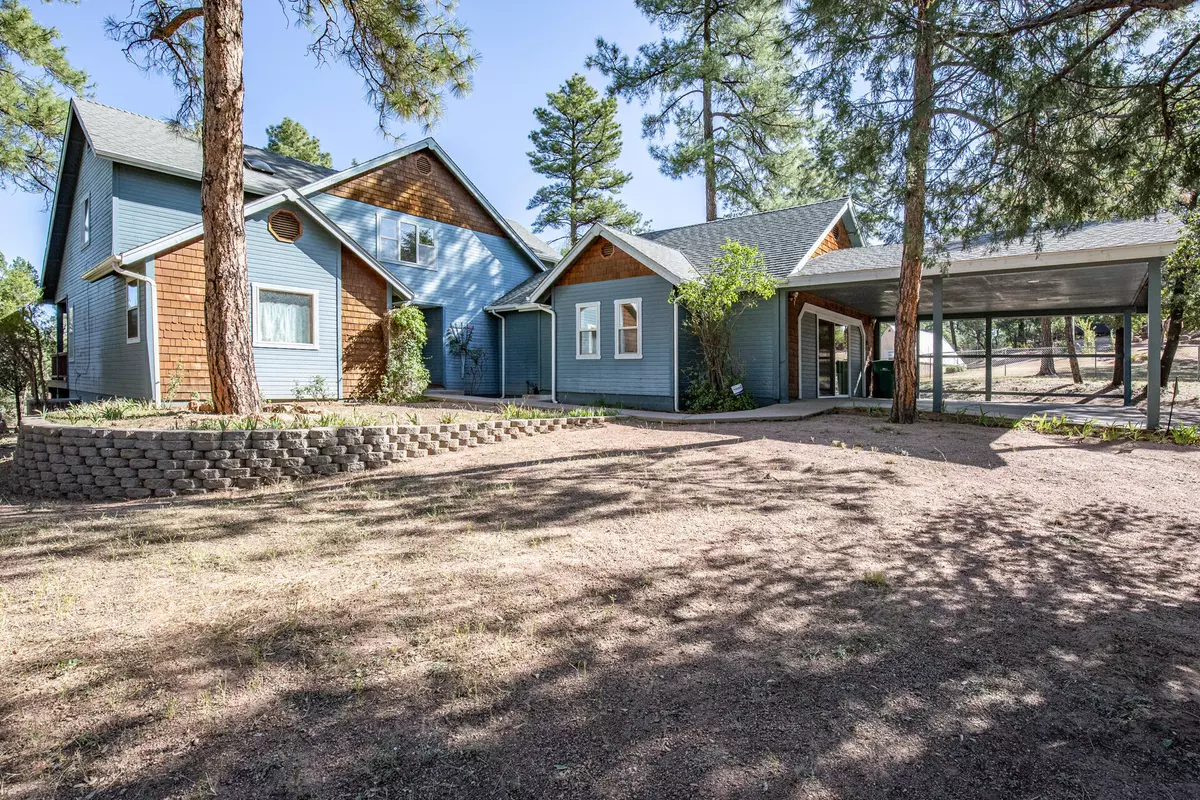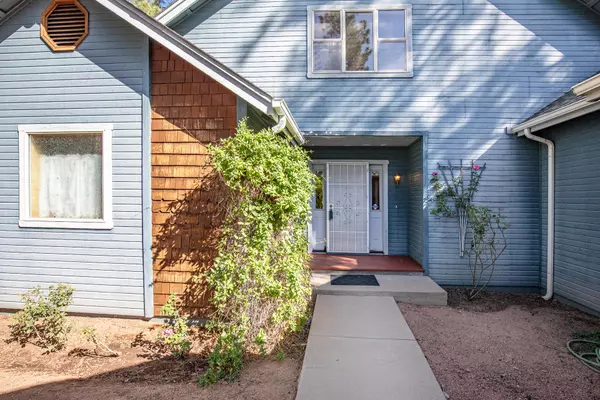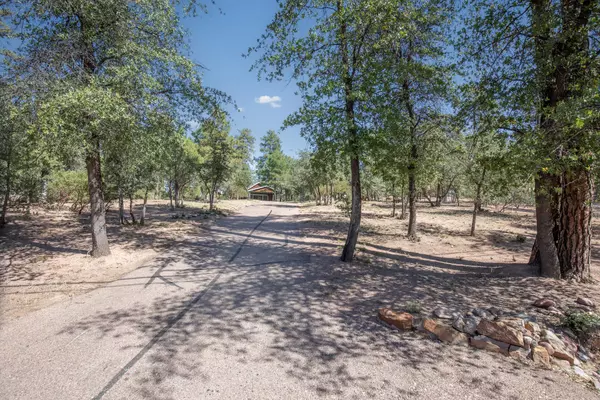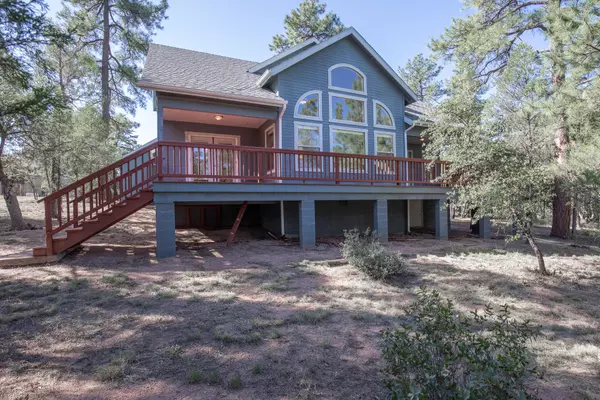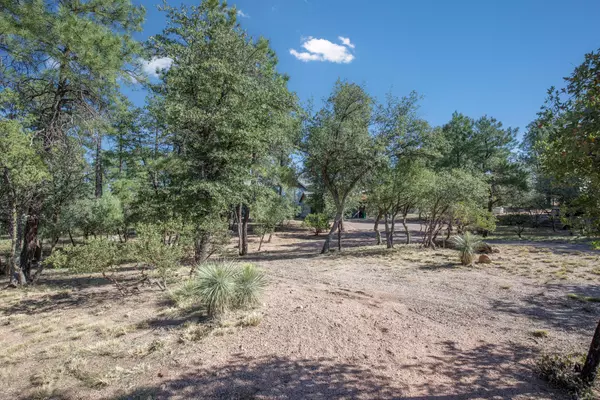$635,000
$635,000
For more information regarding the value of a property, please contact us for a free consultation.
3 Beds
2.5 Baths
2,826 SqFt
SOLD DATE : 11/06/2023
Key Details
Sold Price $635,000
Property Type Single Family Home
Sub Type Site Built
Listing Status Sold
Purchase Type For Sale
Square Footage 2,826 sqft
Price per Sqft $224
Subdivision Western Manor
MLS Listing ID 89295
Sold Date 11/06/23
Style Cottage
Bedrooms 3
Originating Board Central Arizona Association of REALTORS®
Year Built 1995
Annual Tax Amount $4,005
Tax Year 2022
Lot Size 1.010 Acres
Acres 1.01
Lot Dimensions Irreg
Property Description
Location in the heart of Payson,on1 acre & no HOA; Enter the foyer to see wall of windows in living room that frame old growth Ponderosa Pines & a mountain view; Primary bedroom, ensuite bath, living room with beams, dining, kitchen. 1/2 bath, laundry with pantry, cabinets & sink, game room all on main level; Deck access from Living room & primary bedroom; Upper level offers a loft, 2 bedrooms & a full bath; Garage was converted to a game room & finished with drywall, carpet & sliding door, could be converted back to a garage; Carport is attached to garage for ample parking; RV parking is possible,
This was a summer home for Seller & a truly great home for full time residents that want a little more land space but close to amenities; New HVAC 2022; By Appointment
Location
State AZ
County Gila
Community Western Manor
Area Payson Northwest
Zoning RES
Direction Hwy 87 to Longhorn, Right on McLane, Right on Forest. long driveway is first left past traffic sign, Sign on property
Rooms
Other Rooms FoyerEntry, Hobby Room, Loft, Potential Bedroom
Dining Room Living-Dining Combo
Kitchen Breakfast Bar, Dishwasher, Garbage Disposal, Gas Range, Microwave, Pantry, Refrigerator
Interior
Interior Features Loft, Foyer/Entry, Potential Bedroom, Hobby Room, Breakfast Bar, Living-Dining Combo, Vaulted Ceiling(s), Pantry, Master Main Floor, Jetted Tub
Heating Forced Air, Propane
Cooling Electric Refrig, Central Air, Ceiling Fan(s)
Flooring Carpet, Tile, Wood
Window Features Double Pane Windows
Laundry Utility Room
Exterior
Parking Features Carport
Waterfront Description No
View Y/N Yes
View View of Wooded/Trees, Mountain(s)
Roof Type Asphalt
Porch Porch, Covered
Building
Lot Description Many Trees, Tall Pines on Lot
Story Two
Entry Level Two
Architectural Style Cottage
Level or Stories Two
Others
Tax ID 302-71-022
Acceptable Financing Cash, Conventional, Owner May Carry
Horse Property No
Listing Terms Cash, Conventional, Owner May Carry
Read Less Info
Want to know what your home might be worth? Contact us for a FREE valuation!

Our team is ready to help you sell your home for the highest possible price ASAP
Find out why customers are choosing LPT Realty to meet their real estate needs
Learn More About LPT Realty


