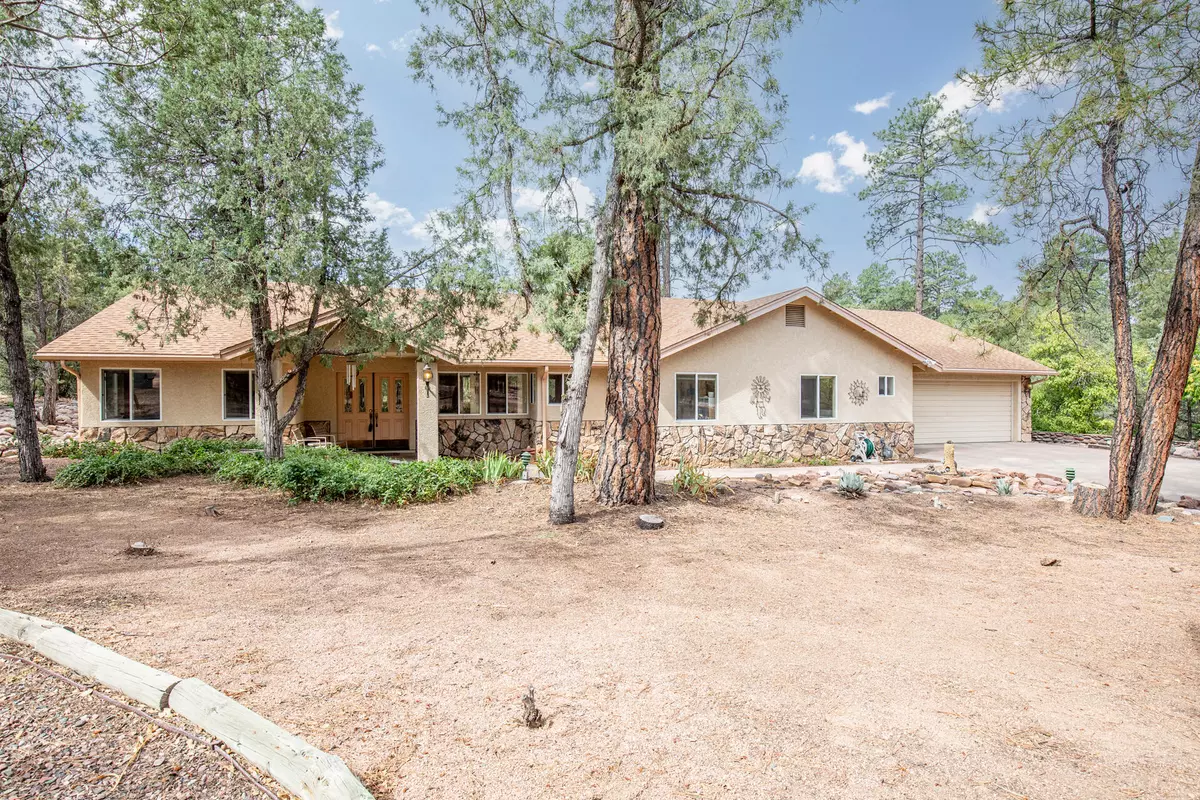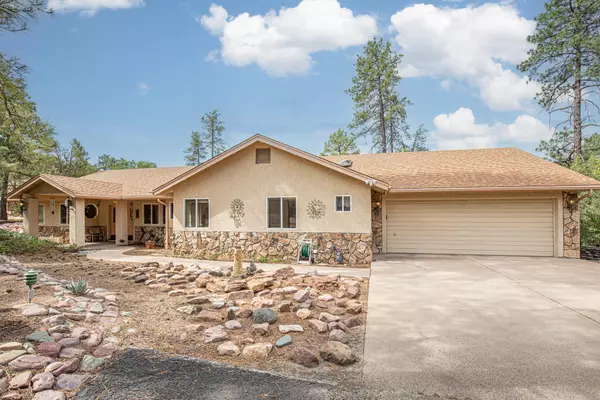$650,000
$650,000
For more information regarding the value of a property, please contact us for a free consultation.
3 Beds
2.25 Baths
2,346 SqFt
SOLD DATE : 08/16/2023
Key Details
Sold Price $650,000
Property Type Single Family Home
Sub Type Site Built
Listing Status Sold
Purchase Type For Sale
Square Footage 2,346 sqft
Price per Sqft $277
Subdivision Western Manor
MLS Listing ID 88920
Sold Date 08/16/23
Style Ranch
Bedrooms 3
Originating Board Central Arizona Association of REALTORS®
Year Built 1994
Annual Tax Amount $3,362
Tax Year 2022
Lot Size 1.060 Acres
Acres 1.06
Lot Dimensions 184.45x316.77x171.78x265.88
Property Description
This is the one! Single level split plan home w/ no steps sequestered on a one acre site w/ old growth Ponderosa Pines in the middle of Payson; A very private sense to the property; Low maintenance stucco exterior & new roof 2020; Covered entry & large covered patio; Easy low maintenance natural vegetation & walking paths; RV parking space; Attached workshop w/ garage door;
Home offers many windows in every room for natural light, access to patio from kitchen & master bedroom; Foyer leads into an inviting room w/ wood flooring, & stone fireplace & dining area; Huge kitchen w/ lots of cabinets, island, gas cooktop, eat-in area w/ patio access & view; A very large primary w/ ensuite bathroom; 2 additional bedrooms, 2 more baths, large laundry & office space; Oversized 2 car garage; No HOA
Location
State AZ
County Gila
Community Western Manor
Area Payson Northwest
Zoning RES
Direction Hwy 87, South on Longhorn, Right on McLane, Right on Forest, Right turn to driveway just past watch for ice sign. Driveway is blacktop with block walls on either side of driveway.
Rooms
Other Rooms FoyerEntry, Hobby Room, Study Office Den, Work Room
Dining Room Kitchen-Dining Combo, Living-Dining Combo
Kitchen Breakfast Bar, Dishwasher, Eat-in, Garbage Disposal, Gas Range, Kitchen Island, Microwave, Refrigerator
Interior
Interior Features No Interior Steps, Foyer/Entry, Study/Office/Den, Hobby Room, Work Room, Breakfast Bar, Eat-in Kitchen, Living-Dining Combo, Kitchen-Dining Combo, Furnished/See Rmrks, Skylights, Vaulted Ceiling(s), Master Main Floor, Jetted Tub, Kitchen Island
Heating Forced Air, Propane
Cooling Electric Refrig, Central Air, Ceiling Fan(s)
Flooring Carpet, Tile, Wood
Fireplaces Type Living Room, Gas
Fireplace Yes
Window Features Double Pane Windows
Laundry Utility Room, Dryer, Washer
Exterior
Exterior Feature Patio, Covered Patio
Parking Features Garage Door Opener, RV Access/Parking, Attached
Garage Spaces 3.0
Garage Description 3.0
Fence Partial
Waterfront Description No
View Y/N Yes
View View of Wooded/Trees
Roof Type Asphalt
Porch Covered
Total Parking Spaces 3
Garage Yes
Building
Lot Description Landscaped, Many Trees, Tall Pines on Lot
Story One, Multi/Split
Entry Level One,Multi/Split
Architectural Style Ranch
Level or Stories One, Multi/Split
Others
Tax ID 302-71-011
Acceptable Financing Cash, Conventional
Horse Property No
Listing Terms Cash, Conventional
Read Less Info
Want to know what your home might be worth? Contact us for a FREE valuation!

Our team is ready to help you sell your home for the highest possible price ASAP
Find out why customers are choosing LPT Realty to meet their real estate needs
Learn More About LPT Realty







