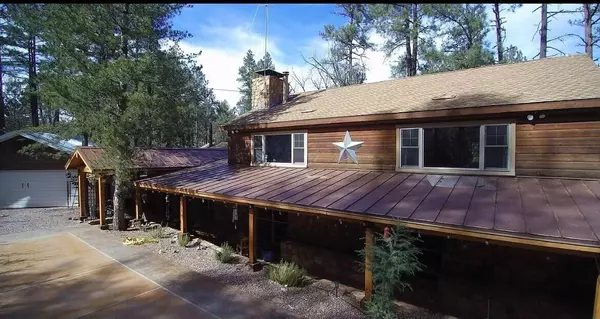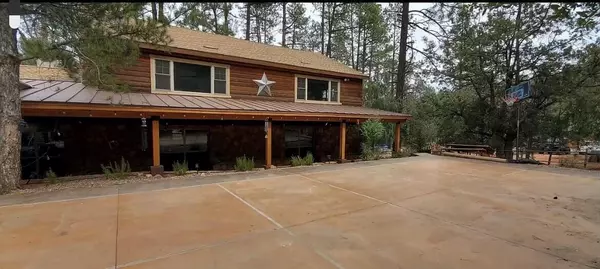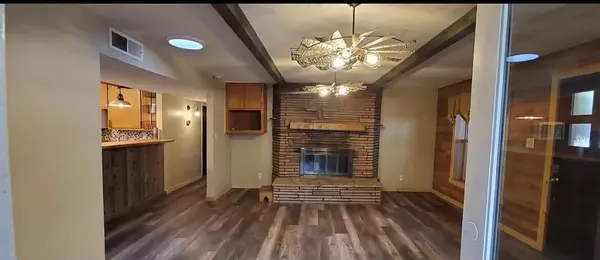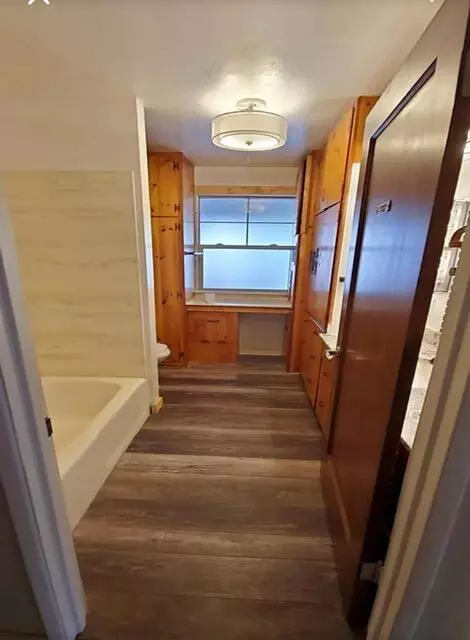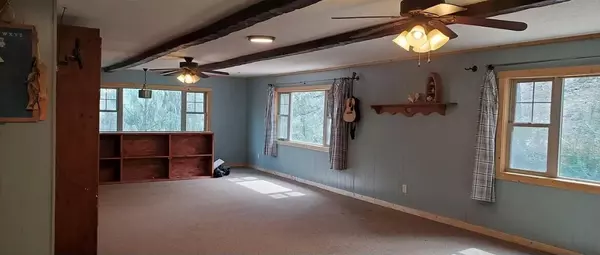$575,000
$649,900
11.5%For more information regarding the value of a property, please contact us for a free consultation.
4 Beds
1.75 Baths
3,319 SqFt
SOLD DATE : 10/31/2023
Key Details
Sold Price $575,000
Property Type Single Family Home
Sub Type Site Built
Listing Status Sold
Purchase Type For Sale
Square Footage 3,319 sqft
Price per Sqft $173
Subdivision Whispering Pines
MLS Listing ID 88609
Sold Date 10/31/23
Style Ranch
Bedrooms 4
Originating Board Central Arizona Association of REALTORS®
Year Built 1962
Annual Tax Amount $3,474
Tax Year 2021
Lot Size 0.770 Acres
Acres 0.77
Lot Dimensions 33,541 sq
Property Description
Looking for a great getaway ? This could be it. Walking distance to the creek/swimming hole, just 1.5 miles past Water wheel Rec area, and amazing views. This 4 bdrm/ 2 bath also offers a lot of extra rooms that can be split into more sleeping area, game room, office and so much more. Has a full dining room and living room downstairs and another living/family area upstairs. With a great deck on the back, firepit, grass area, pickleball and more. Entrance has an electric gate as well as wood fencing around the front for privacy. Has a detached 2 car garage, paved drive, and best of all GREAT views from inside and outside the home. It is a beautiful, serene area to be full time or just as a getaway.
Location
State AZ
County Gila
Community Whispering Pines
Area Houston Mesa
Zoning R
Direction Heading north on 87 (beeline ) turn right on Houston Mesa, follow road about 9.5 miles house will be on right.
Rooms
Other Rooms Family Room, Hobby Room, Potential Bedroom, Study Office Den
Dining Room Formal
Kitchen Breakfast Bar, Built in Microwave, Dishwasher, Double Oven, Electric Range, Garbage Disposal, Kitchen Island, Non Laminate, Refrigerator
Interior
Interior Features Potential Bedroom, Study/Office/Den, Hobby Room, Family Room, Breakfast Bar, Kitchen Island
Heating Electric, Propane
Cooling Evaporative Cooling, Ceiling Fan(s)
Flooring Carpet, Wood, Vinyl
Fireplaces Type Wood Burning Stove, Living Room, Two or More
Fireplace Yes
Window Features Double Pane Windows
Laundry Dryer, In Kitchen, Washer
Exterior
Exterior Feature Covered Patio, Dog Run, Fire Pit
Parking Features RV Access/Parking
Garage Spaces 2.0
Garage Description 2.0
Fence Chain Link, Partial, Electric
Waterfront Description No
View Y/N No
View View of Wooded/Trees, Mountain(s), Rural
Roof Type Asphalt
Porch Covered
Total Parking Spaces 2
Garage Yes
Building
Lot Description Many Trees, Tall Pines on Lot
Story Multi/Split
Entry Level Multi/Split
Builder Name Unknown
Architectural Style Ranch
Level or Stories Multi/Split
Others
Tax ID 302-16-062A
Acceptable Financing Cash, Conventional, FHA, VA Loan
Horse Property Yes
Listing Terms Cash, Conventional, FHA, VA Loan
Read Less Info
Want to know what your home might be worth? Contact us for a FREE valuation!

Our team is ready to help you sell your home for the highest possible price ASAP
Find out why customers are choosing LPT Realty to meet their real estate needs
Learn More About LPT Realty



