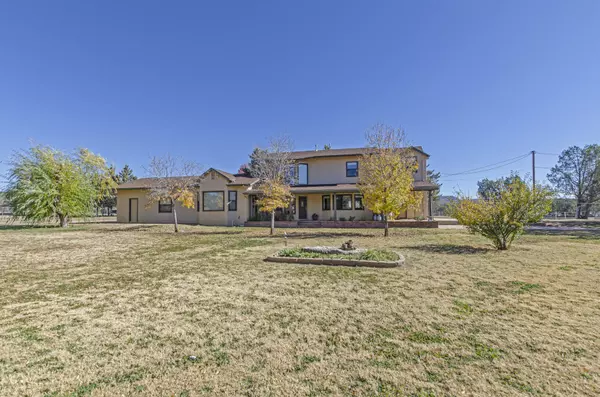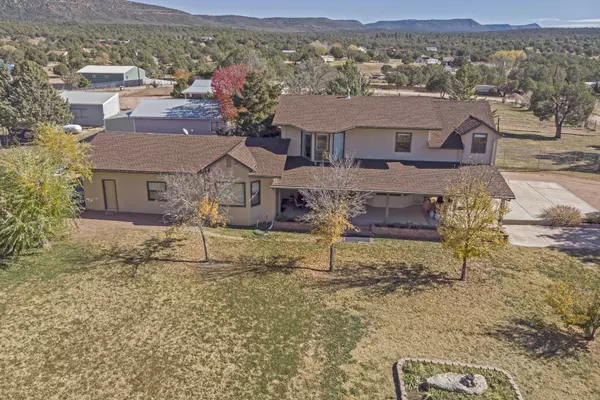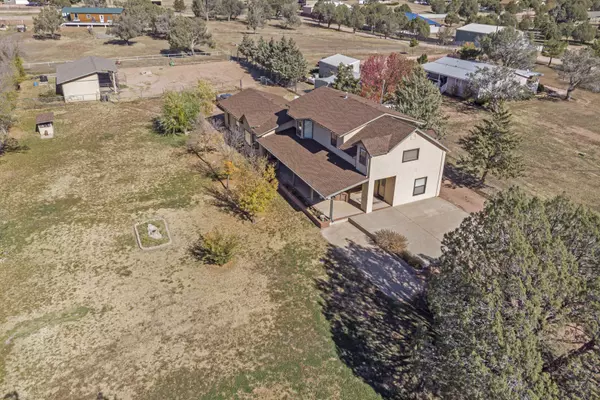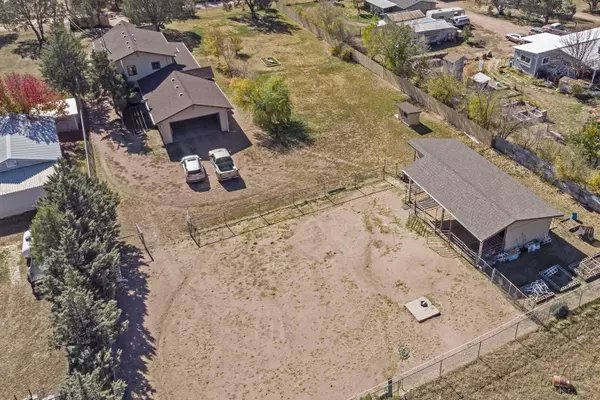$675,000
$675,000
For more information regarding the value of a property, please contact us for a free consultation.
3 Beds
2.25 Baths
2,545 SqFt
SOLD DATE : 03/08/2022
Key Details
Sold Price $675,000
Property Type Single Family Home
Sub Type Site Built
Listing Status Sold
Purchase Type For Sale
Square Footage 2,545 sqft
Price per Sqft $265
Subdivision Freedom Acres
MLS Listing ID 85771
Sold Date 03/08/22
Style Contemporary
Bedrooms 3
HOA Fees $17
HOA Y/N Yes
Originating Board Central Arizona Association of REALTORS®
Year Built 1990
Annual Tax Amount $2,881
Tax Year 2021
Lot Size 1.000 Acres
Acres 1.0
Lot Dimensions 131.71x330.29x131.71x330.31
Property Description
HORSE PROPERTY. SPACIOUS, COMFORTABLE, TWO-STORY STUCCO-SIDED HOME. OVER 2500 SQ. FT. 3BEDROOM, 3 BATHS, FAMILY ROOM, WITH LUXURY VINYL FLOORING. A ''COOK'S KITCHEN'' - SIX-BURNER RANGE, EXCEPTIONAL COUNTER SPACE, CENTRAL ISLAND, PLUS FORMAL DINING AREA. A FAMILY ROOM THAT WILL HOLD EVEN THE LARGEST GET-TOGETHERS. SO MUCH STORAGE YOU'LL NEVER WANT FOR MORE. SITUATED ON A MANICURED 1-ACRE SITE, FULLY FENCED AND CROSS-FENCED. TWO-STALL BARN WITH TURN-OUT, WATER AND ELECTRICITY, TACK ROOM. SEPARATE GARDEN AREA. ZONED CENTRAL HEATING, COOLING. SURROUNDED BY NATL FOREST, WITH MILES OF TRAILS IN ALL DIRECTIONS. SEE FEATURES LIST UNDER DOCS FOR ADDITIONAL INFORMATION.
Location
State AZ
County Gila
Community Freedom Acres
Area Houston Mesa
Zoning SUBURBAN RANCH
Direction N ON 87 TO HOUSTON MESA RD, NE ON HOUSTON MESA RD APPROX 5.1 MI TO FREEDOM ACRES RD. W ON FREEDOM ACRES RD TO CATTLE GUARD/VICTORY. S (LEFT) ON VICTORY TO SECOND STREET - PATRIOT. W ON PATRIOT TO SECOND HOME ON RIGHT.
Rooms
Other Rooms Family Room, FoyerEntry, Mud Room
Dining Room Kitchen-Dining Combo
Kitchen Breakfast Bar, Dishwasher, Eat-in, Gas Range, Kitchen Island, Microwave, Pantry, Refrigerator
Interior
Interior Features Foyer/Entry, Family Room, Mud Room, Breakfast Bar, Eat-in Kitchen, Kitchen-Dining Combo, Water Softener, Pantry, Kitchen Island
Heating Electric, Forced Air, Propane, Split System
Cooling Central Air
Flooring Carpet, Laminate, N/A - Other, Tile, Wood, Concrete, Vinyl
Fireplaces Type Wood Burning Stove, Pellet Stove
Fireplace Yes
Window Features Double Pane Windows
Laundry Utility Room, Dryer, Washer
Exterior
Exterior Feature Patio, Storage/Utility Shed, Covered Patio, Drip System, Built-in Barbecue
Parking Features Garage Door Opener, RV Access/Parking, Attached, Parking Pad
Garage Spaces 2.0
Garage Description 2.0
Fence Chain Link, Wood, Security
Waterfront Description No
View Y/N Yes
View Mountain(s), Rural
Roof Type Asphalt
Total Parking Spaces 2
Building
Lot Description Landscaped
Story Two, Multi/Split
Entry Level Two,Multi/Split
Builder Name UNKNOWN
Architectural Style Contemporary
Level or Stories Two, Multi/Split
Others
HOA Name well, propane tank
Tax ID 302-29-004Y
Acceptable Financing Cash, Conventional, FHA, VA Loan
Horse Property Yes
Listing Terms Cash, Conventional, FHA, VA Loan
Read Less Info
Want to know what your home might be worth? Contact us for a FREE valuation!

Our team is ready to help you sell your home for the highest possible price ASAP
Find out why customers are choosing LPT Realty to meet their real estate needs
Learn More About LPT Realty







