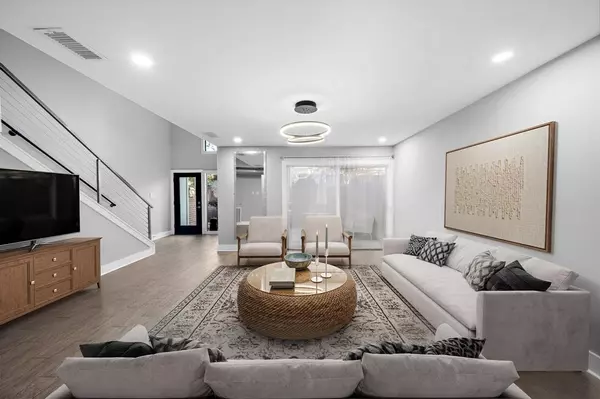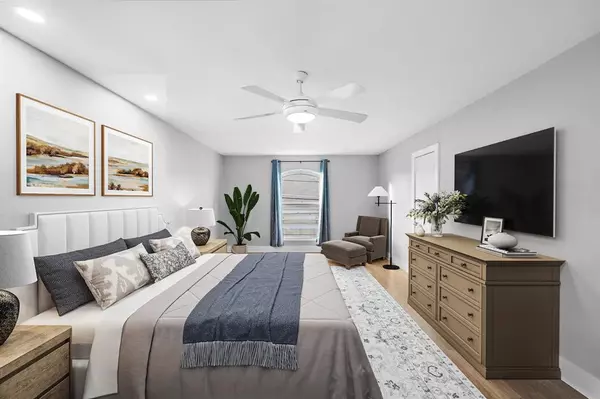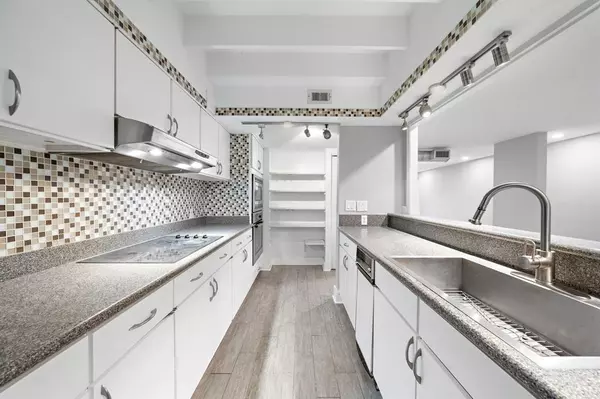$429,990
For more information regarding the value of a property, please contact us for a free consultation.
2 Beds
2.1 Baths
2,401 SqFt
SOLD DATE : 10/15/2024
Key Details
Property Type Townhouse
Sub Type Townhouse
Listing Status Sold
Purchase Type For Sale
Square Footage 2,401 sqft
Price per Sqft $173
Subdivision Dickeys West Park
MLS Listing ID 64632057
Sold Date 10/15/24
Style Contemporary/Modern,French
Bedrooms 2
Full Baths 2
Half Baths 1
HOA Fees $175/mo
Year Built 1979
Annual Tax Amount $8,865
Tax Year 2023
Lot Size 1,940 Sqft
Property Description
Exciting townhouse with loft style open spaces that will make you feel like you’re in NYC! The entryway features soaring ceilings & an open staircase with a cable handrail. Spacious living/dining rooms with large walls for featuring your art collection. An additional spiral staircase (inspired by architecture in SOHO) creates a charming detail to this unique home! Oversized primary bedroom w/ a large closet. Spacious secondary bedroom ft. celestial windows. Additional separate flex space is the perfect office OR the closet of your dreams! Gallery kitchen with convenient direct access to a 2-car garage. One of a few dead-end streets in the Inner Loop. No traffic! Enjoy your own private courtyard! Located in one of the most coveted inner-city neighborhoods. This home offers a perfect blend of urban living in a quiet section with gated garage access! Close proximity to Whole Foods and Trader Joes. Explore the eclectic mix of restaurants, boutiques,& entertainment options. Welcome home!
Location
State TX
County Harris
Area Upper Kirby
Rooms
Bedroom Description All Bedrooms Up,En-Suite Bath,Primary Bed - 2nd Floor,Walk-In Closet
Other Rooms 1 Living Area, Formal Dining, Home Office/Study, Kitchen/Dining Combo, Living Area - 1st Floor, Living/Dining Combo, Loft, Utility Room in House
Master Bathroom Bidet, Half Bath, Primary Bath: Shower Only, Secondary Bath(s): Tub/Shower Combo
Den/Bedroom Plus 3
Kitchen Breakfast Bar, Kitchen open to Family Room, Pantry
Interior
Interior Features 2 Staircases, Fire/Smoke Alarm, High Ceiling, Prewired for Alarm System, Refrigerator Included, Window Coverings
Heating Central Electric
Cooling Central Electric
Flooring Bamboo, Tile
Appliance Dryer Included, Full Size, Refrigerator, Washer Included
Dryer Utilities 1
Laundry Utility Rm in House
Exterior
Exterior Feature Controlled Access, Fenced, Front Green Space, Patio/Deck
Parking Features Attached Garage
Garage Spaces 2.0
Roof Type Built Up,Composition
Street Surface Concrete,Curbs
Private Pool No
Building
Faces North
Story 2
Unit Location Courtyard,Cul-De-Sac
Entry Level Levels 1 and 2
Foundation Slab
Sewer Public Sewer
Water Public Water
Structure Type Cement Board,Unknown
New Construction No
Schools
Elementary Schools Poe Elementary School
Middle Schools Lanier Middle School
High Schools Lamar High School (Houston)
School District 27 - Houston
Others
HOA Fee Include Exterior Building,Grounds,Limited Access Gates,Other,Trash Removal
Senior Community No
Tax ID 012-115-002-0008
Ownership Full Ownership
Energy Description Ceiling Fans,Digital Program Thermostat
Acceptable Financing Cash Sale, Conventional, FHA, VA
Tax Rate 2.2019
Disclosures Sellers Disclosure
Listing Terms Cash Sale, Conventional, FHA, VA
Financing Cash Sale,Conventional,FHA,VA
Special Listing Condition Sellers Disclosure
Read Less Info
Want to know what your home might be worth? Contact us for a FREE valuation!

Our team is ready to help you sell your home for the highest possible price ASAP

Bought with Happen Houston

Find out why customers are choosing LPT Realty to meet their real estate needs
Learn More About LPT Realty







