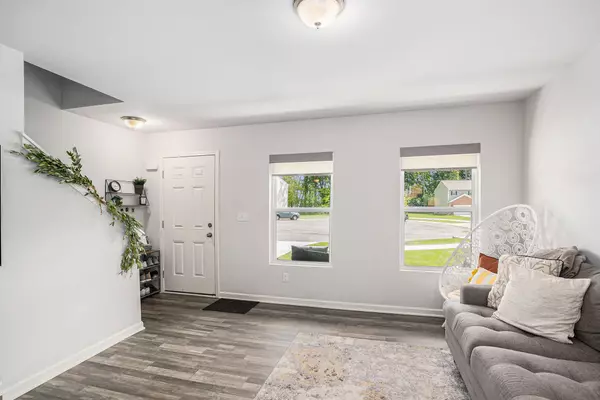$325,000
$320,000
1.6%For more information regarding the value of a property, please contact us for a free consultation.
4 Beds
3 Baths
1,813 SqFt
SOLD DATE : 10/01/2024
Key Details
Sold Price $325,000
Property Type Single Family Home
Sub Type Single Family
Listing Status Sold
Purchase Type For Sale
Square Footage 1,813 sqft
Price per Sqft $179
Subdivision Fieldstone Village Occpn 1383
MLS Listing ID 60334246
Sold Date 10/01/24
Style 2 Story
Bedrooms 4
Full Baths 3
Abv Grd Liv Area 1,813
Year Built 2022
Annual Tax Amount $1,665
Lot Size 6,534 Sqft
Acres 0.15
Lot Dimensions 160X40X120
Property Description
Step into this captivating Colonial-style single-family home nestled in the sought-after neighborhood of Fieldstone Village. This charming residence offers 4 generously sized bedrooms and 3 full bathrooms, providing ample space for the entire family. The main level is adorned with luxurious vinyl flooring (LVF), a modern and resilient choice that enhances the home's elegant design. The open-concept kitchen has premium appliances, including a free-standing electric range, refrigerator, dishwasher, and microwave. One bedroom and full bathroom are located on the first floor. A cozy dining area adjacent to the kitchen leads to a spacious deck, ideal for alfresco dining and entertaining while enjoying tranquil views of the surrounding greenery. Upstairs, plush carpeting adds warmth and comfort to the private living areas. The primary suite located on the second floor offers a large WIC, and two additional bedrooms are equally roomy, providing flexibility for a growing family, guests, or a home office. The home also includes an unfinished basement with the potential for customization to meet your needs, whether you envision extra living space, a home gym, or a workshop. The home's exterior, with its classic brick and vinyl finish, radiates curb appeal, and the attached two-car garage adds convenience and extra storage space. As part of a community with excellent amenities, including a neighborhood pool and tennis courts, you'll find plenty of opportunities to stay active and connected. This beautifully maintained home is ready to welcome its new owners. Schedule a showing today and discover the charm and comfort that await you in this delightful Pontiac residence! HOA dues cover Snow Removal, Pool, Tennis Courts, and Grounds and Yard Maintenance—subdivison roads to be repaved in coming months.
Location
State MI
County Oakland
Area Pontiac (63142)
Rooms
Basement Unfinished
Interior
Heating Forced Air
Cooling Central A/C
Appliance Dishwasher, Dryer, Microwave, Range/Oven, Refrigerator, Washer
Exterior
Parking Features Attached Garage
Garage Spaces 2.0
Garage Description 19x20
Garage Yes
Building
Story 2 Story
Foundation Basement
Water Public Water
Architectural Style Colonial, Traditional
Structure Type Brick,Vinyl Siding
Schools
School District Pontiac City School District
Others
HOA Fee Include Maintenance Grounds,Snow Removal
Energy Description Natural Gas
Acceptable Financing Conventional
Listing Terms Conventional
Financing Cash,Conventional,FHA,VA
Read Less Info
Want to know what your home might be worth? Contact us for a FREE valuation!

Our team is ready to help you sell your home for the highest possible price ASAP

Provided through IDX via MiRealSource. Courtesy of MiRealSource Shareholder. Copyright MiRealSource.
Bought with LPS

Find out why customers are choosing LPT Realty to meet their real estate needs
Learn More About LPT Realty







