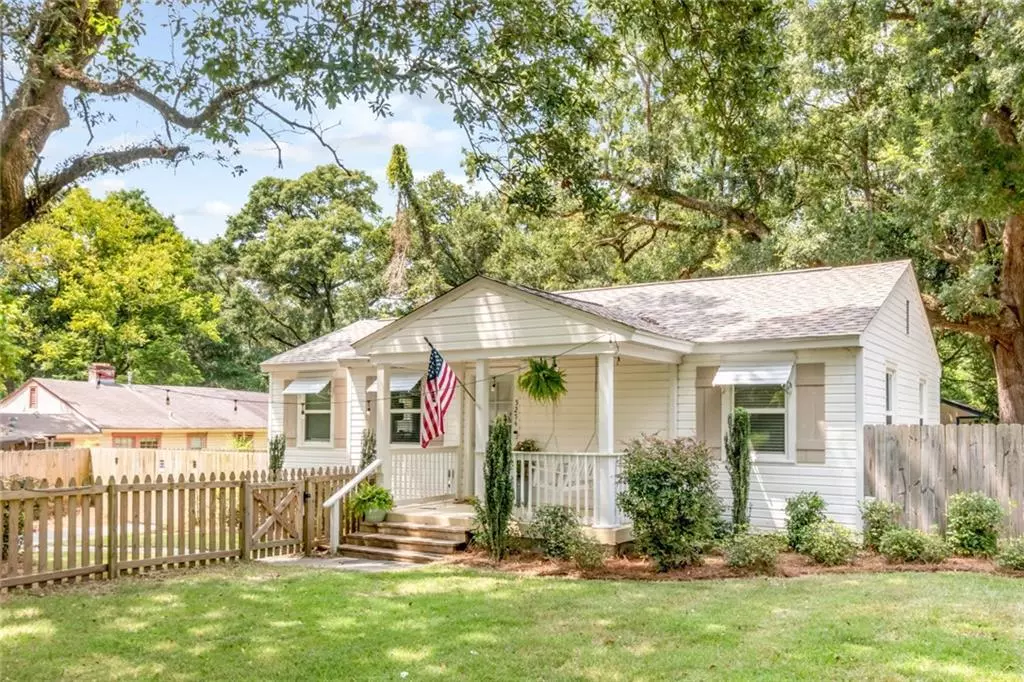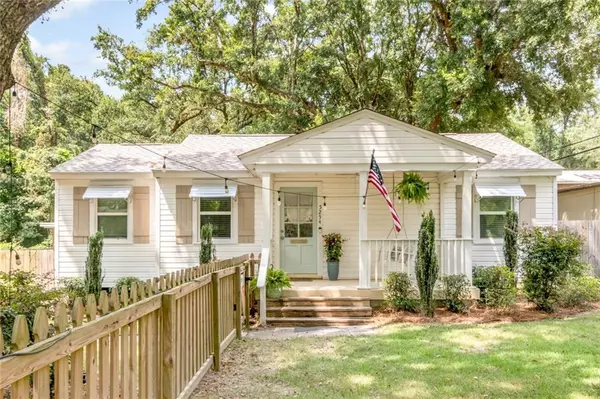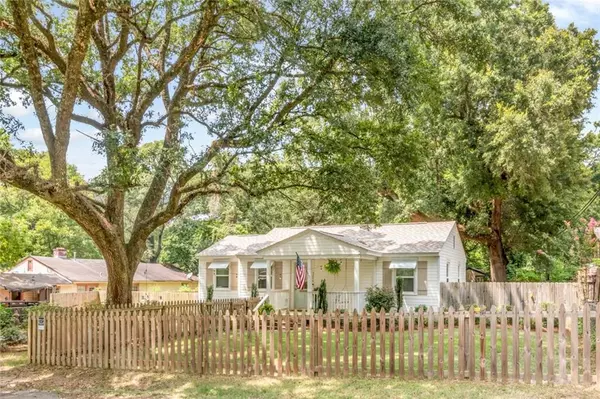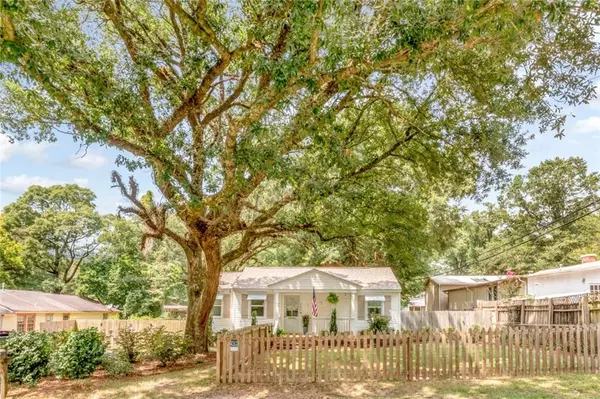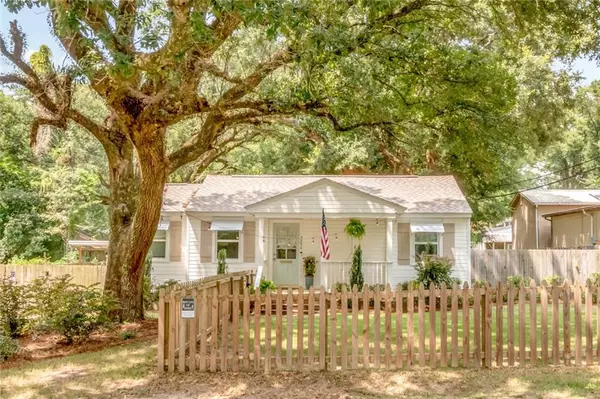Bought with Not Multiple Listing • NOT MULTILPLE LISTING
$210,000
$214,500
2.1%For more information regarding the value of a property, please contact us for a free consultation.
3 Beds
2 Baths
1,092 SqFt
SOLD DATE : 10/14/2024
Key Details
Sold Price $210,000
Property Type Single Family Home
Sub Type Single Family Residence
Listing Status Sold
Purchase Type For Sale
Square Footage 1,092 sqft
Price per Sqft $192
Subdivision Country Club Village
MLS Listing ID 7437999
Sold Date 10/14/24
Bedrooms 3
Full Baths 2
Annual Tax Amount $1,266
Tax Year 1266
Lot Size 9,962 Sqft
Property Description
Country Club Village at its BEST! Come take a look at this nicely updated super cute 3/2 Springhill cottage that is convenient to everything. The curb appeal will grab you. The wonderful front porch and nicely landscaped picket fenced front yard are so welcoming to all. Upon entry you will be greeted by a nice neutral color scheme and LVP throughout. The family room features a small corner built-in bookshelf and fireplace. The updated kitchen features all stainless appliances, including a gas range with built-in microwave, along with a S.S. refrigerator with nice gray cabinetry with granite counter-tops and a undermount sink. The main bedroom is connected to the laundry room (for convenience) and opens to its own on-suite. Both the hall bath and main bath were updated 4-5 years ago. The backyard is oversized and completely privacy fenced and has a covered back deck area great for entertaining with family and friends. Plus, there is a storage building with an attached covered section perfect for any lawn/sports equipment. The roof was replaced in 2021, per the seller.
All updates per the seller. Listing company makes no representation as to accuracy of square footage; buyer to verify.
Location
State AL
County Mobile - Al
Direction West on Old Shell Rd, through Springhill past traffic light at Lavrette Park to next right, veer onto Border Dr S. Home located 2 blocks down on right.
Rooms
Basement None
Primary Bedroom Level Main
Dining Room Separate Dining Room
Kitchen Solid Surface Counters
Interior
Interior Features Other
Heating Central
Cooling Attic Fan, Central Air
Flooring Vinyl
Fireplaces Type Other Room
Appliance Dishwasher, Disposal, Gas Range
Laundry Laundry Room, Main Level
Exterior
Exterior Feature Awning(s), Private Yard
Fence Back Yard, Fenced, Front Yard, Wood
Pool None
Community Features Near Schools, Near Shopping, Near Trails/Greenway, Park
Utilities Available Cable Available, Electricity Available, Phone Available, Sewer Available, Underground Utilities
Waterfront Description None
View Y/N true
View Other
Roof Type Composition
Building
Lot Description Back Yard, Front Yard, Level
Foundation Pillar/Post/Pier
Sewer Other
Water Public
Architectural Style Cottage
Level or Stories One
Schools
Elementary Schools Mary B Austin
Middle Schools Cl Scarborough
High Schools Murphy
Others
Acceptable Financing Cash, Conventional, FHA
Listing Terms Cash, Conventional, FHA
Special Listing Condition Standard
Read Less Info
Want to know what your home might be worth? Contact us for a FREE valuation!

Our team is ready to help you sell your home for the highest possible price ASAP

Find out why customers are choosing LPT Realty to meet their real estate needs
Learn More About LPT Realty


