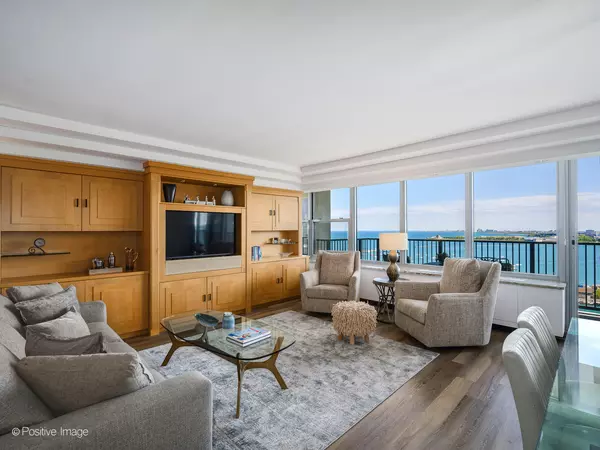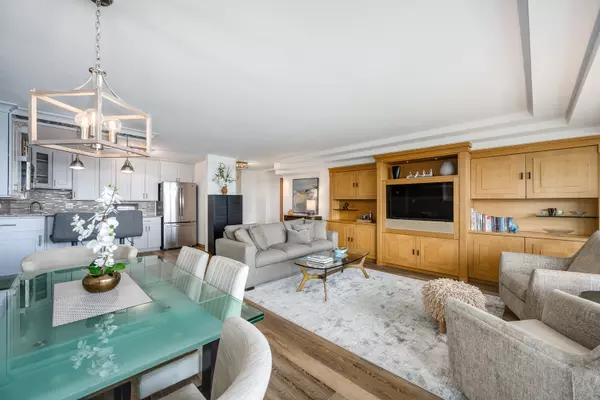$630,000
$650,000
3.1%For more information regarding the value of a property, please contact us for a free consultation.
2 Beds
2 Baths
SOLD DATE : 10/10/2024
Key Details
Sold Price $630,000
Property Type Condo
Sub Type Condo
Listing Status Sold
Purchase Type For Sale
Subdivision Outer Drive East
MLS Listing ID 12113727
Sold Date 10/10/24
Bedrooms 2
Full Baths 2
HOA Fees $1,134/mo
Rental Info Yes
Year Built 1963
Annual Tax Amount $9,658
Tax Year 2022
Lot Dimensions COMMON
Property Description
Rare!! Exquisite lake, park and city views, complemented by unmatched amenities. Offered for the first time in decades, this coveted '03 tier offers unobstructed views and an 18' balcony to take in the city's beauty. This immaculate condo has been thoughtfully designed to maximize the views with tiered ceilings, custom mirrors and wonderful OPEN layout. Professionally designed with all new COREtex luxury vinyl tile flooring, appliances, and windows. The spacious primary suite is certain to wow with custom closets, oversized shower and stunning sunrise lakes views to wake up to. The second bedroom is generous in size, with more unbeatable views. The updated kitchen offers a breakfast bar, new appliances and opens up to the expansive dining and living room with custom built-ins. Enjoy access to the best amenities in the city- health club, iconic domed pool, hot tub, sun deck + grills, children's play area, basketball court, racquetball court, lounge, business center, nail salon, spa, restaurant and more without leaving the building. Nestled in New Eastside, just steps to the city's most iconic museums, shopping, restaurants, gorgeous lake front, Lakeshore East Park and more. This home is the perfect blend of luxury, convenience and sophistication. Assigned monthly parking options available.
Location
State IL
County Cook
Area Chi - Loop
Rooms
Basement None
Interior
Interior Features Storage, Walk-In Closet(s), Open Floorplan, Special Millwork, Some Window Treatment, Doorman, Health Facilities, Lobby, Restaurant, Pantry
Heating Natural Gas, Forced Air
Cooling Central Air
Fireplace N
Appliance Range, Microwave, Dishwasher, Refrigerator, Stainless Steel Appliance(s)
Laundry Common Area
Exterior
Exterior Feature Balcony, Storms/Screens
Parking Features Attached
Garage Spaces 1.0
Amenities Available Bike Room/Bike Trails, Door Person, Coin Laundry, Elevator(s), Exercise Room, Storage, Health Club, On Site Manager/Engineer, Party Room, Sundeck, Indoor Pool, Receiving Room, Restaurant, Valet/Cleaner, Spa/Hot Tub, Business Center, Laundry, Security, Water View
Building
Lot Description Water View
Story 40
Sewer Public Sewer
Water Lake Michigan, Public
New Construction false
Schools
Elementary Schools Ogden Elementary
High Schools Wells Community Academy Senior H
School District 299 , 299, 299
Others
HOA Fee Include Heat,Air Conditioning,Water,Gas,Insurance,Doorman,TV/Cable,Exercise Facilities,Pool,Exterior Maintenance,Lawn Care,Scavenger,Snow Removal,Internet
Ownership Condo
Special Listing Condition List Broker Must Accompany
Pets Allowed Cats OK, Dogs OK, Number Limit, Size Limit
Read Less Info
Want to know what your home might be worth? Contact us for a FREE valuation!

Our team is ready to help you sell your home for the highest possible price ASAP

© 2024 Listings courtesy of MRED as distributed by MLS GRID. All Rights Reserved.
Bought with Iris Kohl • Compass

Find out why customers are choosing LPT Realty to meet their real estate needs
Learn More About LPT Realty







