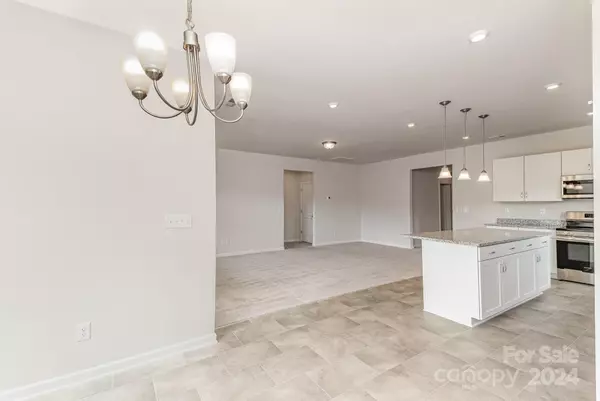$330,000
$335,000
1.5%For more information regarding the value of a property, please contact us for a free consultation.
3 Beds
2 Baths
1,695 SqFt
SOLD DATE : 10/08/2024
Key Details
Sold Price $330,000
Property Type Single Family Home
Sub Type Single Family Residence
Listing Status Sold
Purchase Type For Sale
Square Footage 1,695 sqft
Price per Sqft $194
Subdivision Copper Ridge
MLS Listing ID 4174775
Sold Date 10/08/24
Style Transitional
Bedrooms 3
Full Baths 2
HOA Fees $41/ann
HOA Y/N 1
Abv Grd Liv Area 1,695
Year Built 2023
Lot Size 0.570 Acres
Acres 0.57
Property Description
Discover the charm of this stunning ranch-style home, perfectly positioned on a spacious .57-acre lot in a peaceful cul-de-sac. The Smith Douglas, Bradley floor plan, is thoughtfully designed for effortless single-story living. This 3-bedroom, 2-bathroom home features an open and airy layout. The heart of the home is the open-concept kitchen, boasting sleek white cabinetry, stainless steel appliances, granite countertops, a stylish tile backsplash, and a generously sized island that flows into the family room and dining area. One of the standout features of The Bradley is the private back patio, an integrated rear porch that provides a perfect spot to unwind while taking in the expansive scenic views of the backyard. Enjoy the perfect balance of tranquility and convenience, with easy access to hiking, fishing, boating, and the charming amenities of historic downtown Albemarle, including local wineries, shopping, and delightful bistros and boutiques.
Location
State NC
County Stanly
Zoning R10
Rooms
Main Level Bedrooms 3
Interior
Heating Electric
Cooling Central Air
Flooring Carpet, Linoleum, Tile
Fireplace false
Appliance Dishwasher, Electric Range, Microwave
Exterior
Garage Spaces 2.0
Roof Type Shingle
Garage true
Building
Lot Description Open Lot
Foundation Slab
Sewer Septic Installed
Water City
Architectural Style Transitional
Level or Stories One
Structure Type Fiber Cement,Stone
New Construction false
Schools
Elementary Schools Millingsport
Middle Schools North Stanly
High Schools North Stanly
Others
Senior Community false
Restrictions Other - See Remarks
Acceptable Financing Cash, Conventional, FHA, USDA Loan, VA Loan
Listing Terms Cash, Conventional, FHA, USDA Loan, VA Loan
Special Listing Condition Relocation
Read Less Info
Want to know what your home might be worth? Contact us for a FREE valuation!

Our team is ready to help you sell your home for the highest possible price ASAP
© 2024 Listings courtesy of Canopy MLS as distributed by MLS GRID. All Rights Reserved.
Bought with Rodney Green • Green Realty Inc.

Find out why customers are choosing LPT Realty to meet their real estate needs
Learn More About LPT Realty







