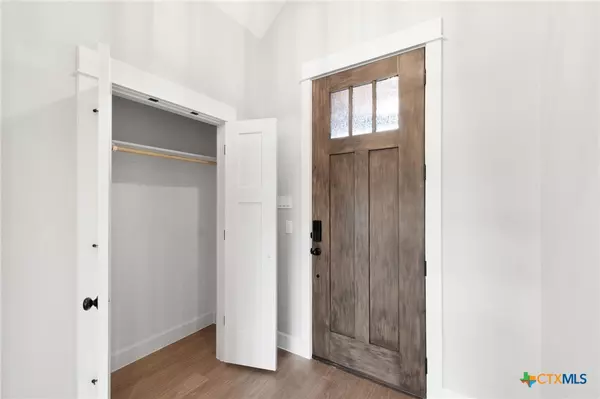$499,900
For more information regarding the value of a property, please contact us for a free consultation.
4 Beds
3 Baths
2,329 SqFt
SOLD DATE : 10/04/2024
Key Details
Property Type Single Family Home
Sub Type Single Family Residence
Listing Status Sold
Purchase Type For Sale
Square Footage 2,329 sqft
Price per Sqft $214
Subdivision Clear Creek Estates
MLS Listing ID 546464
Sold Date 10/04/24
Style Contemporary/Modern
Bedrooms 4
Full Baths 3
HOA Fees $33/ann
HOA Y/N Yes
Year Built 2024
Lot Size 0.960 Acres
Acres 0.96
Property Description
Spacious Country Retreat with Modern Upgrades – 4 Bedrooms, 3 Bathrooms on 0.96 Acres. Discover the perfect blend of tranquility and modern living with this stunning 4-bedroom, 3-bathroom home, nestled on a generous 0.96-acre lot just outside city limits. This meticulously maintained property offers a serene escape with ample space for both relaxation and entertaining. As you arrive, the extended driveway leads you to the impressive 3-car garage, providing plenty of space for vehicles and storage. Step inside to an inviting open floor plan where natural light streams through large windows, highlighting the vaulted ceilings in the living room and creating an airy, expansive feel. The heart of the home is the beautifully appointed kitchen, featuring elegant granite countertops, an electric cooktop, and ample cabinet space. The adjacent dining area is perfect for family meals and gatherings, seamlessly integrating with the living space for effortless entertaining. The primary suite is a true retreat, boasting a massive walk-in closet and a luxurious en-suite bathroom. The additional bedrooms also feature walk-in closets, ensuring ample storage and comfort for everyone in the family. Outside, the large backyard provides a private oasis, perfect for outdoor activities and relaxation. The expansive lot offers endless possibilities for landscaping, gardening, or creating your own outdoor paradise. With its open floor plan, vaulted ceilings, and modern amenities, this home combines comfort and style with the tranquility of country living. Don’t miss your chance to experience this exceptional property. Schedule a showing today and see how this charming home can be your next dream retreat!
Location
State TX
County Lampasas
Interior
Interior Features Ceiling Fan(s), Double Vanity, Garden Tub/Roman Tub, Pull Down Attic Stairs, Split Bedrooms, Separate Shower, Tub Shower, Walk-In Closet(s), Granite Counters, Kitchen/Family Room Combo, Pantry, Walk-In Pantry
Heating Central
Cooling Central Air
Flooring Carpet, Ceramic Tile
Fireplaces Type None
Fireplace No
Appliance Dishwasher, Electric Cooktop, Disposal, Microwave, Water Heater, Some Electric Appliances, Cooktop
Laundry Washer Hookup, Electric Dryer Hookup, Laundry Room
Exterior
Exterior Feature Covered Patio, Porch
Parking Features Garage, Garage Faces Side
Garage Spaces 3.0
Garage Description 3.0
Fence None
Pool None
Community Features None
Utilities Available Electricity Available
View Y/N No
View None
Roof Type Composition,Shingle
Porch Covered, Patio, Porch
Building
Story 1
Entry Level One
Foundation Slab
Sewer Septic Tank
Architectural Style Contemporary/Modern
Level or Stories One
Schools
School District Lampasas Isd
Others
Tax ID 156152
Acceptable Financing Cash, Conventional, FHA, VA Loan
Listing Terms Cash, Conventional, FHA, VA Loan
Financing VA
Special Listing Condition Builder Owned
Read Less Info
Want to know what your home might be worth? Contact us for a FREE valuation!

Our team is ready to help you sell your home for the highest possible price ASAP

Bought with Eldridge Moses • NextHome Veterans First Choice

Find out why customers are choosing LPT Realty to meet their real estate needs
Learn More About LPT Realty







