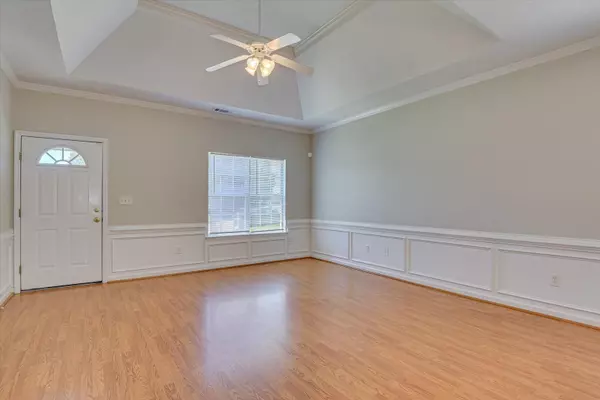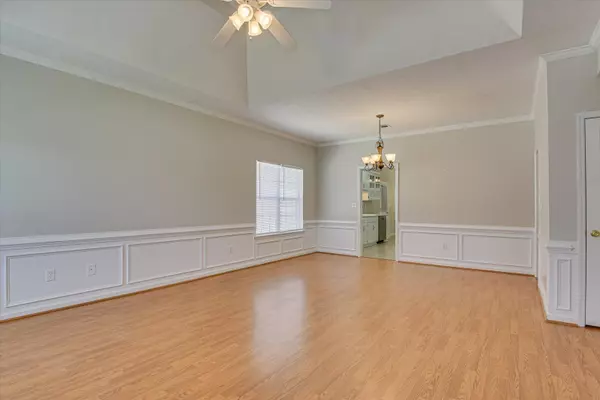$245,000
$249,000
1.6%For more information regarding the value of a property, please contact us for a free consultation.
3 Beds
2 Baths
1,395 SqFt
SOLD DATE : 10/04/2024
Key Details
Sold Price $245,000
Property Type Single Family Home
Sub Type Single Family Residence
Listing Status Sold
Purchase Type For Sale
Square Footage 1,395 sqft
Price per Sqft $175
Subdivision Hamilton Village
MLS Listing ID 533094
Sold Date 10/04/24
Style Ranch
Bedrooms 3
Full Baths 2
Construction Status Updated/Remodeled
HOA Y/N No
Originating Board REALTORS® of Greater Augusta
Year Built 2001
Lot Size 7,448 Sqft
Acres 0.17
Lot Dimensions 49 x110 x 91 x 110
Property Description
This 1395 SF cottage offers 3 BR/2 BA, open floor plan with vaulted ceilings, ceiling fans and blinds throughout the home. Built in 2001, this property has been a long-time rental in an investor portfolio with a successful rental history. Kitchen w separate breakfast area -all appliances remain. Access to the back yard from the breakfast area, single car garage or side entry gate. Attractive newer lament flooring in the GR/Dining room areas. Located in a quiet neighborhood close to River Ridge Elementary and Riverside Middle. Buyer will surely enjoy Columbia County/Evans amenities - Library, Lady A amphitheater, Columbia County Performing Arts, the Savannah River for walking and boating, and restaurants just minutes away. Home offers a brand-new roof by Penn Roofing June of 2024. This property is being offered through an ESTATE SALE.
Location
State GA
County Columbia
Community Hamilton Village
Area Columbia (2Co)
Direction Fury's Ferry, turn on Mullikin Road, turn right on Sawbuck, left on Saddle Circle. 5144 Saddle Circle will be on your left.
Interior
Interior Features Smoke Detector(s), Split Bedroom, Washer Hookup, Blinds, Built-in Features, Cable Available, Eat-in Kitchen, Electric Dryer Hookup
Heating Forced Air
Cooling Ceiling Fan(s), Central Air
Flooring See Remarks, Luxury Vinyl, Carpet, Laminate
Fireplaces Number 1
Fireplaces Type Great Room, Ventless
Fireplace Yes
Exterior
Exterior Feature Insulated Doors, Insulated Windows
Parking Features See Remarks, Attached, Garage
Garage Spaces 1.0
Garage Description 1.0
Fence Fenced, Privacy
Community Features See Remarks
Roof Type See Remarks,Composition
Porch Patio, Stoop
Total Parking Spaces 1
Garage Yes
Building
Lot Description See Remarks, Sprinklers In Front, Sprinklers In Rear
Foundation Slab
Sewer Public Sewer
Water Public
Architectural Style Ranch
Structure Type Vinyl Siding
New Construction No
Construction Status Updated/Remodeled
Schools
Elementary Schools River Ridge
Middle Schools Riverside
High Schools Greenbrier
Others
Tax ID 0771638
Ownership Individual
Acceptable Financing VA Loan, Cash, Conventional, FHA
Listing Terms VA Loan, Cash, Conventional, FHA
Special Listing Condition Not Applicable
Read Less Info
Want to know what your home might be worth? Contact us for a FREE valuation!

Our team is ready to help you sell your home for the highest possible price ASAP

Find out why customers are choosing LPT Realty to meet their real estate needs
Learn More About LPT Realty







