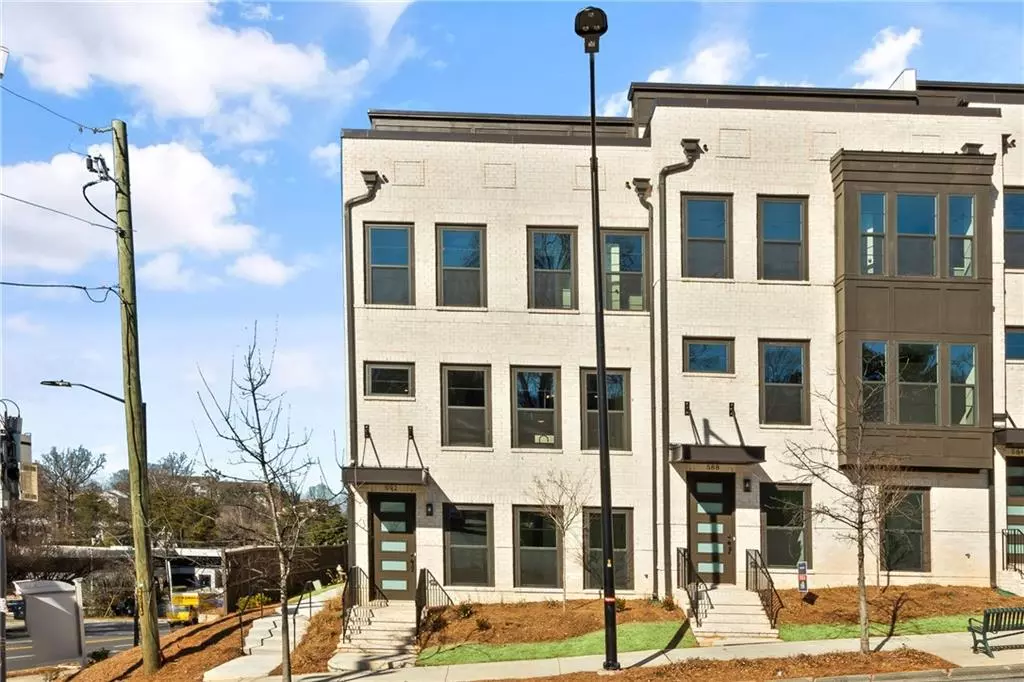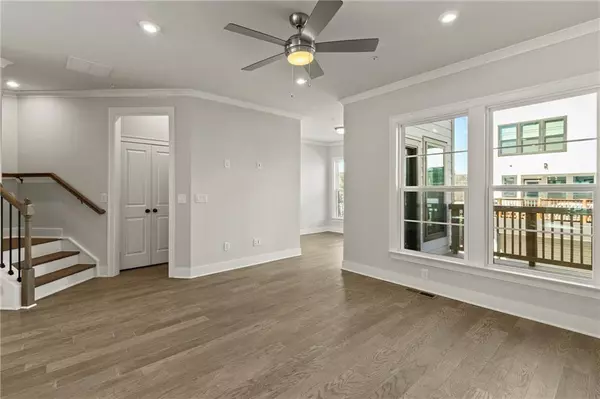$649,950
$649,950
For more information regarding the value of a property, please contact us for a free consultation.
3 Beds
4 Baths
2,627 SqFt
SOLD DATE : 10/04/2024
Key Details
Sold Price $649,950
Property Type Townhouse
Sub Type Townhouse
Listing Status Sold
Purchase Type For Sale
Square Footage 2,627 sqft
Price per Sqft $247
Subdivision Easton
MLS Listing ID 7384025
Sold Date 10/04/24
Style Contemporary,Modern,Townhouse
Bedrooms 3
Full Baths 3
Half Baths 2
Construction Status New Construction
HOA Fees $319
HOA Y/N Yes
Originating Board First Multiple Listing Service
Year Built 2023
Tax Year 2024
Lot Size 435 Sqft
Acres 0.01
Property Description
Welcome to luxury living in the heart of West Midtown! This stunning new construction townhome offers the ideal blend of sophistication and convenience, with easy access to I-75/85, & walking distance to the future Westside Beltline Extension. Upon entering, you are greeted by a large guest suite with a private ensuite bath. Ascend to the second floor and notice the open-concept kitchen with adjacent eating area and gathering room. The Owner's Suite is a true retreat with a sitting room, walk-in closet, and spa-like owner's bath. The most spectacular part of the home is the fourth floor! The fourth floor features a rooftop loft, half bath, wet bar, and double sky decks! Come see the home of your dreams!
Location
State GA
County Fulton
Lake Name None
Rooms
Bedroom Description Oversized Master,Sitting Room,Other
Other Rooms None
Basement None
Dining Room Open Concept
Interior
Interior Features Crown Molding, Double Vanity, Entrance Foyer, High Ceilings 9 ft Lower, High Ceilings 9 ft Main, High Ceilings 9 ft Upper, High Speed Internet, His and Hers Closets, Smart Home, Tray Ceiling(s), Walk-In Closet(s), Wet Bar
Heating Central, Forced Air, Zoned
Cooling Central Air, Zoned
Flooring Carpet, Ceramic Tile, Hardwood
Fireplaces Type None
Window Features Insulated Windows
Appliance Dishwasher, Disposal, Electric Oven, Electric Water Heater, Gas Cooktop, Microwave, Range Hood, Other
Laundry In Hall, Laundry Closet, Upper Level
Exterior
Exterior Feature Private Entrance, Rain Gutters, Other
Garage Attached, Driveway, Garage, Garage Door Opener, Garage Faces Rear, Level Driveway
Garage Spaces 2.0
Fence None
Pool None
Community Features Homeowners Assoc, Near Beltline, Near Schools, Near Shopping, Near Trails/Greenway, Public Transportation, Sidewalks, Street Lights
Utilities Available Cable Available, Electricity Available, Natural Gas Available, Phone Available, Sewer Available, Underground Utilities, Water Available
Waterfront Description None
View Other
Roof Type Other
Street Surface Asphalt,Paved
Accessibility None
Handicap Access None
Porch Deck, Rooftop
Total Parking Spaces 2
Private Pool false
Building
Lot Description Corner Lot, Landscaped, Zero Lot Line
Story Three Or More
Foundation Slab
Sewer Public Sewer
Water Public
Architectural Style Contemporary, Modern, Townhouse
Level or Stories Three Or More
Structure Type Brick 3 Sides,Cement Siding,Other
New Construction No
Construction Status New Construction
Schools
Elementary Schools E. Rivers
Middle Schools Willis A. Sutton
High Schools North Atlanta
Others
HOA Fee Include Maintenance Grounds,Maintenance Structure,Sewer,Trash,Water
Senior Community no
Restrictions true
Ownership Fee Simple
Acceptable Financing 1031 Exchange, Cash, Conventional, FHA, VA Loan
Listing Terms 1031 Exchange, Cash, Conventional, FHA, VA Loan
Financing no
Special Listing Condition None
Read Less Info
Want to know what your home might be worth? Contact us for a FREE valuation!

Our team is ready to help you sell your home for the highest possible price ASAP

Bought with V Realty

Find out why customers are choosing LPT Realty to meet their real estate needs
Learn More About LPT Realty







