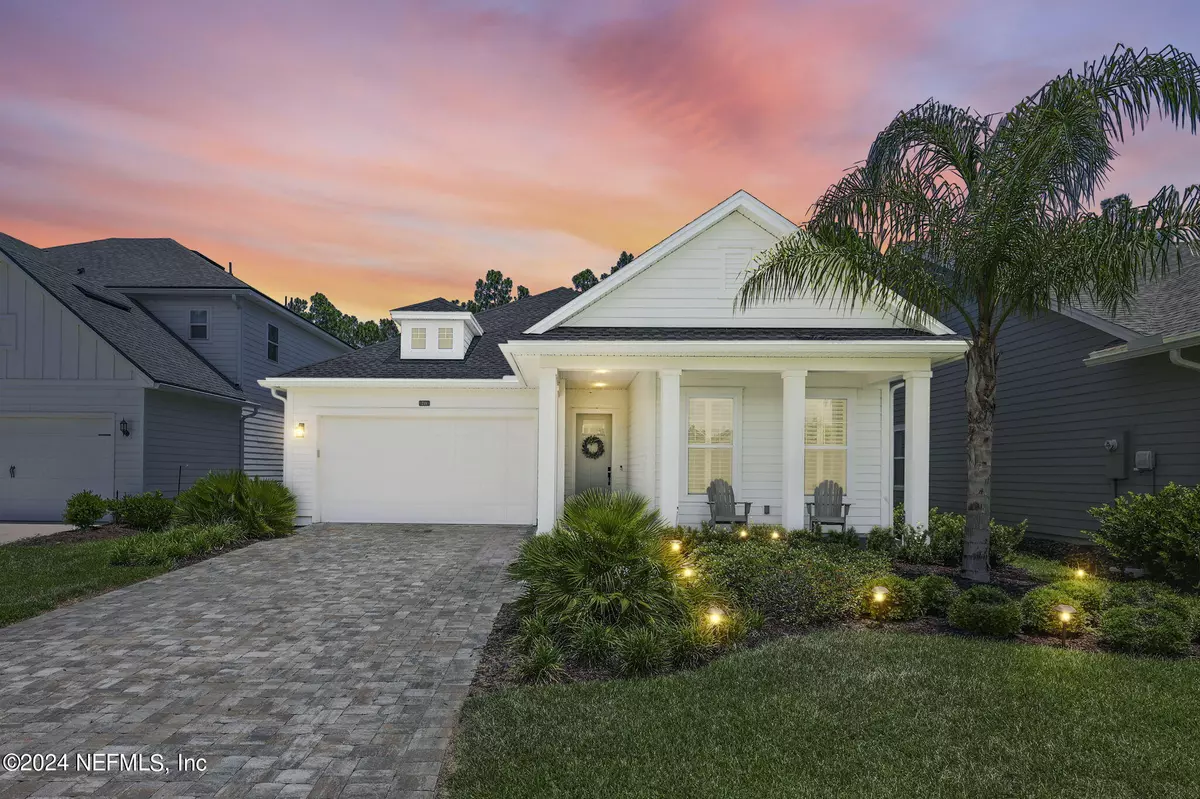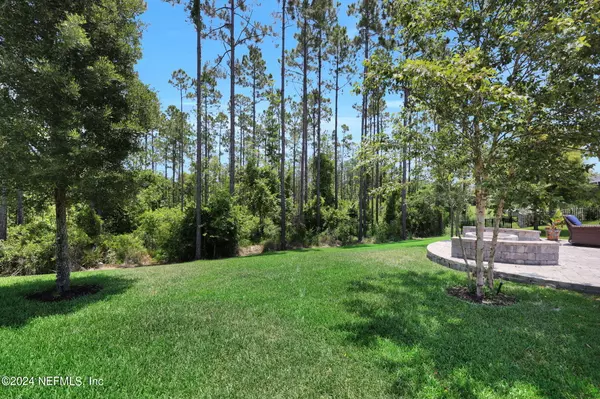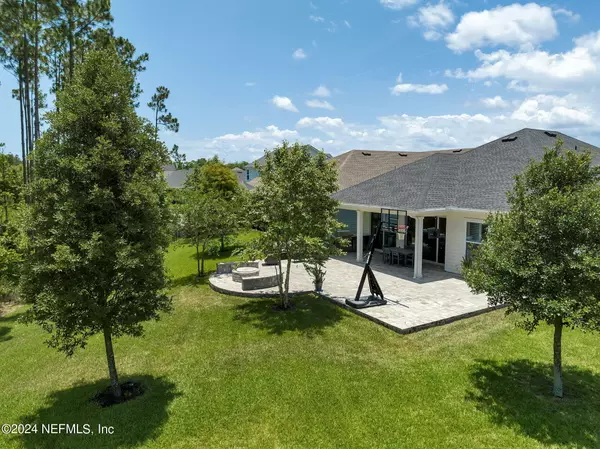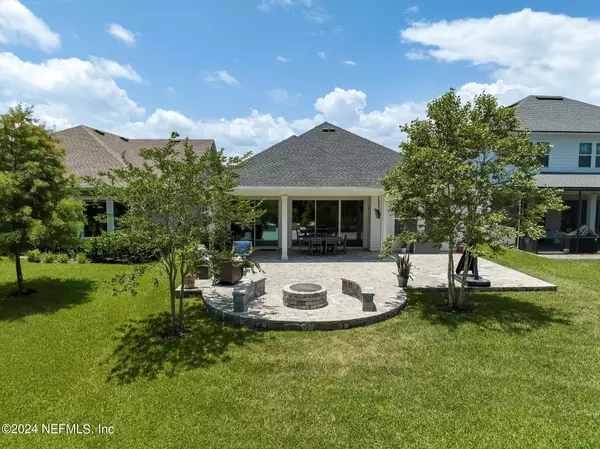$700,000
$715,000
2.1%For more information regarding the value of a property, please contact us for a free consultation.
3 Beds
2 Baths
2,001 SqFt
SOLD DATE : 10/07/2024
Key Details
Sold Price $700,000
Property Type Single Family Home
Sub Type Single Family Residence
Listing Status Sold
Purchase Type For Sale
Square Footage 2,001 sqft
Price per Sqft $349
Subdivision Crosswater Village
MLS Listing ID 2029852
Sold Date 10/07/24
Style Traditional
Bedrooms 3
Full Baths 2
HOA Fees $83/ann
HOA Y/N Yes
Originating Board realMLS (Northeast Florida Multiple Listing Service)
Year Built 2021
Annual Tax Amount $7,104
Lot Size 8,712 Sqft
Acres 0.2
Property Description
Get ready to fall in love from the moment you enter this meticulously maintained home located in Pioneer Village in the heart of Nocatee. This beautiful 2 car garage open floor plan home is filled with upgrades. This elegant home has wood like tile and plantation shutters throughout, and boasts 3 bedrooms and 2 baths, with a separate flex room, perfect for an office, play room or media room. The large gourmet kitchen includes a separate pantry, large island, upper cabinets, built-in wine rack and farm house sink. The kitchen opens into the family room with double sliding doors opening onto an extremely comfortable extended lanai, that leads onto the spacious fully paved backyard with summer kitchen, fire pit and seating area, perfect for entertaining. Retreat to the master suite with the spa-styled master bath featuring his and her sinks and large rain shower. The sizable extended walk-in closet is excellent for organizing your belongings. The remaining bedrooms offers optimal privacy and the family bathroom has a large glass shower. You will fall in love with this magnificent home only minutes away from Ponte Vedra Beach and all of the amenities Nocatee has to offer.
Location
State FL
County St. Johns
Community Crosswater Village
Area 272-Nocatee South
Direction From Nocatee Pkwy, head South on Crosswater Pkwy, take a right on Conservation Trl, then left onto Pioneer Village Dr, the right onto Union Hill Dr, home is on the right.
Interior
Interior Features Built-in Features, Entrance Foyer, Kitchen Island, Open Floorplan, Primary Bathroom - Shower No Tub, Split Bedrooms, Walk-In Closet(s)
Heating Central
Cooling Central Air
Flooring Tile
Exterior
Exterior Feature Fire Pit, Outdoor Kitchen
Parking Features Attached, Garage, Garage Door Opener
Garage Spaces 2.0
Pool In Ground
Utilities Available Electricity Available, Natural Gas Connected, Sewer Connected, Water Connected
Amenities Available Dog Park, Fitness Center, Jogging Path, Pickleball, Playground, Tennis Court(s)
View Protected Preserve
Roof Type Shingle
Porch Covered, Front Porch, Patio, Rear Porch
Total Parking Spaces 2
Garage Yes
Private Pool No
Building
Sewer Public Sewer
Water Public
Architectural Style Traditional
New Construction No
Schools
Elementary Schools Pine Island Academy
Middle Schools Pine Island Academy
High Schools Allen D. Nease
Others
Senior Community No
Tax ID 0704920850
Security Features Carbon Monoxide Detector(s),Smoke Detector(s)
Acceptable Financing Cash, Conventional, FHA, VA Loan
Listing Terms Cash, Conventional, FHA, VA Loan
Read Less Info
Want to know what your home might be worth? Contact us for a FREE valuation!

Our team is ready to help you sell your home for the highest possible price ASAP
Bought with ENGEL & VOLKERS FIRST COAST
Find out why customers are choosing LPT Realty to meet their real estate needs
Learn More About LPT Realty







