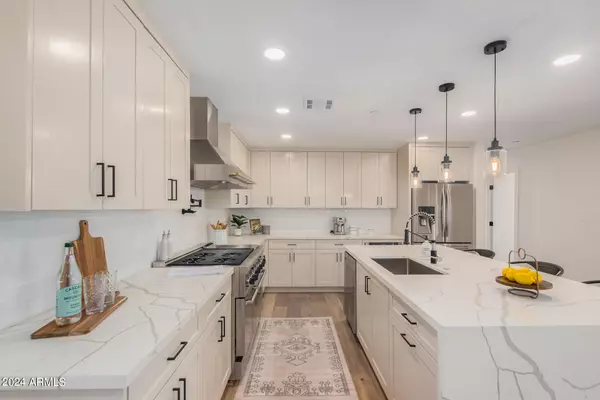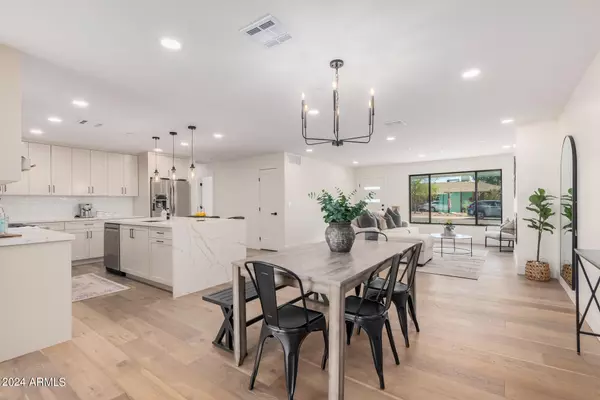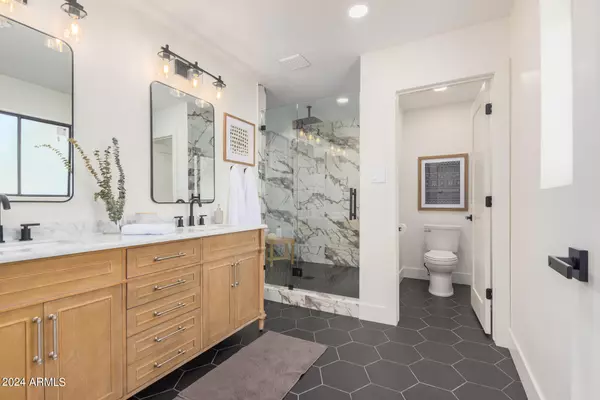$968,500
$1,000,000
3.1%For more information regarding the value of a property, please contact us for a free consultation.
4 Beds
2 Baths
2,049 SqFt
SOLD DATE : 10/07/2024
Key Details
Sold Price $968,500
Property Type Single Family Home
Sub Type Single Family - Detached
Listing Status Sold
Purchase Type For Sale
Square Footage 2,049 sqft
Price per Sqft $472
Subdivision Scottsdale Estates 5 Lots 464-597
MLS Listing ID 6748016
Sold Date 10/07/24
Bedrooms 4
HOA Y/N No
Originating Board Arizona Regional Multiple Listing Service (ARMLS)
Year Built 1958
Annual Tax Amount $1,449
Tax Year 2023
Lot Size 6,306 Sqft
Acres 0.14
Property Description
This brand new, renovated home just minutes from the most popular dining, nightlife and shopping in all of Arizona is now available! This gorgeous home features NO HOA, 4 bedrooms AND a bonus room/office/game room, making it a great option for primary occupants, snowbirds or Airbnb-enthusiasts alike. This gem has been completely renovated top to bottom, including a NEW ROOF, NEW ELECTRICAL, NEW PLUMBING, NEW POOL EQUIPMENT, NEW INSULATION and HARDWOOD flooring. Seller is willing to convey all furniture with reasonable offer if a buyer wishes, making this the MOST MOVE IN READY HOME IN OLD TOWN SCOTTSDALE!! It features an open concept so you can easily entertain. The chef's kitchen has an incredible, oversized, 6-burner, professional pro grande commercial depth gas Thermador range, pot filler, a waterfall island and custom cabinetry all the way to the ceiling. Off the great room, you will find a spacious bonus room -- perfect for an office, playroom or game room. Upon entering the primary bedroom, you'll be welcomed by by a separate exit allowing light to flood into the room, and giving access to your outdoor shower. In the bathroom, you will find a dual vanity, private toilet room and an impressively sized wet room with 2 rainfall shower heads and a soaking tub. In the backyard, you'll find a gorgeous pool, astroturf for low maintenance, a fireplace and a pergola for extra shade. This home could be your's.
Location
State AZ
County Maricopa
Community Scottsdale Estates 5 Lots 464-597
Direction E on Indian School, S onto 82nd, W onto Piccadilly to home on right.
Rooms
Other Rooms Great Room
Den/Bedroom Plus 5
Separate Den/Office Y
Interior
Interior Features Fire Sprinklers, No Interior Steps, Pantry, Double Vanity, Full Bth Master Bdrm, Separate Shwr & Tub, High Speed Internet, Granite Counters
Heating Electric
Cooling Refrigeration
Flooring Carpet, Wood
Fireplaces Number 1 Fireplace
Fireplaces Type 1 Fireplace, Exterior Fireplace, Living Room
Fireplace Yes
Window Features Dual Pane
SPA None
Exterior
Exterior Feature Gazebo/Ramada, Patio
Carport Spaces 1
Fence Block
Pool Private
Community Features Near Bus Stop
Amenities Available None
Roof Type Composition
Private Pool Yes
Building
Lot Description Synthetic Grass Frnt, Synthetic Grass Back
Story 1
Builder Name Unknown
Sewer Public Sewer
Water City Water
Structure Type Gazebo/Ramada,Patio
New Construction No
Schools
Elementary Schools Pima Elementary School
Middle Schools Tonalea K-8
High Schools Coronado High School
School District Scottsdale Unified District
Others
HOA Fee Include No Fees
Senior Community No
Tax ID 130-45-047
Ownership Fee Simple
Acceptable Financing Conventional, 1031 Exchange, FHA, VA Loan
Horse Property N
Listing Terms Conventional, 1031 Exchange, FHA, VA Loan
Financing Cash
Read Less Info
Want to know what your home might be worth? Contact us for a FREE valuation!

Our team is ready to help you sell your home for the highest possible price ASAP

Copyright 2024 Arizona Regional Multiple Listing Service, Inc. All rights reserved.
Bought with My Home Group Real Estate

Find out why customers are choosing LPT Realty to meet their real estate needs
Learn More About LPT Realty







