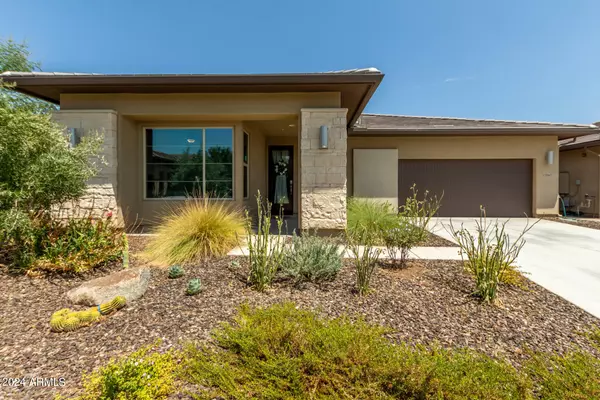$488,500
$500,000
2.3%For more information regarding the value of a property, please contact us for a free consultation.
2 Beds
2 Baths
1,443 SqFt
SOLD DATE : 10/01/2024
Key Details
Sold Price $488,500
Property Type Single Family Home
Sub Type Single Family - Detached
Listing Status Sold
Purchase Type For Sale
Square Footage 1,443 sqft
Price per Sqft $338
Subdivision Trilogy West Phase 2 Parcel C43
MLS Listing ID 6741274
Sold Date 10/01/24
Style Ranch
Bedrooms 2
HOA Fees $380/qua
HOA Y/N Yes
Originating Board Arizona Regional Multiple Listing Service (ARMLS)
Year Built 2021
Annual Tax Amount $2,755
Tax Year 2023
Lot Size 5,521 Sqft
Acres 0.13
Property Description
Step into this beautifully crafted 2-bedroom, 2 bath home in the renowned Trilogy at Vistancia! Inside, you'll love the split floor-plan and inviting open concept living! The home features 10ft ceilings, plenty of natural light and elegant wood flooring throughout. The immaculate kitchen shines with recessed lighting, a stunning oversized island with granite countertops and plenty of room for morning coffee & casual conversation while cooking. The kitchen also features a timeless subway tile backsplash, neutral high-end cabinetry with crown molding, and stainless steel appliances. The primary bedroom serves as a tranquil retreat, complete with an ensuite bathroom with storage galore and a spacious walk-in closet. Enjoy the backyard sanctuary showcases a newer pergola, extending your patio for all your guests. Nestled in a highly sought-after retirement community, this property offers an exceptional lifestyle with access to world-class amenities. Enjoy premier golf courses, exquisite dining options, and an array of country club facilities designed to elevate your living experience. Residents have access to multiple pools, state-of-the-art gyms, and the peace of mind provided by 24/7 guarded entrances. Don't miss this opportunity to live in a community where luxury and convenience are at your doorstep, book your private tour today.
Location
State AZ
County Maricopa
Community Trilogy West Phase 2 Parcel C43
Direction Showing tip: ask guard gate to draw you a map to property. GPS takes you the wrong way.
Rooms
Other Rooms Great Room
Den/Bedroom Plus 2
Separate Den/Office N
Interior
Interior Features Eat-in Kitchen, Breakfast Bar, No Interior Steps, Kitchen Island, 3/4 Bath Master Bdrm, High Speed Internet, Granite Counters
Heating Natural Gas
Cooling Refrigeration, Ceiling Fan(s)
Flooring Tile, Wood
Fireplaces Number No Fireplace
Fireplaces Type None
Fireplace No
Window Features Dual Pane
SPA None
Laundry WshrDry HookUp Only
Exterior
Exterior Feature Covered Patio(s), Patio
Parking Features Dir Entry frm Garage, Electric Door Opener
Garage Spaces 2.0
Garage Description 2.0
Fence Block
Pool None
Community Features Gated Community, Pickleball Court(s), Community Spa Htd, Community Spa, Community Pool Htd, Community Pool, Golf, Tennis Court(s), Biking/Walking Path, Clubhouse, Fitness Center
Amenities Available Management, Rental OK (See Rmks)
Roof Type Tile
Private Pool No
Building
Lot Description Desert Front, Gravel/Stone Front, Gravel/Stone Back, Synthetic Grass Back, Auto Timer H2O Front, Auto Timer H2O Back
Story 1
Builder Name Unknown
Sewer Public Sewer
Water City Water
Architectural Style Ranch
Structure Type Covered Patio(s),Patio
New Construction No
Schools
Elementary Schools Lake Pleasant Elementary
Middle Schools Lake Pleasant Elementary
High Schools Liberty High School
School District Peoria Unified School District
Others
HOA Name Trilogy at Vistancia
HOA Fee Include Maintenance Grounds
Senior Community No
Tax ID 510-09-605
Ownership Fee Simple
Acceptable Financing Conventional, FHA
Horse Property N
Listing Terms Conventional, FHA
Financing Cash
Read Less Info
Want to know what your home might be worth? Contact us for a FREE valuation!

Our team is ready to help you sell your home for the highest possible price ASAP

Copyright 2025 Arizona Regional Multiple Listing Service, Inc. All rights reserved.
Bought with Berkshire Hathaway HomeServices Arizona Properties
Find out why customers are choosing LPT Realty to meet their real estate needs
Learn More About LPT Realty







