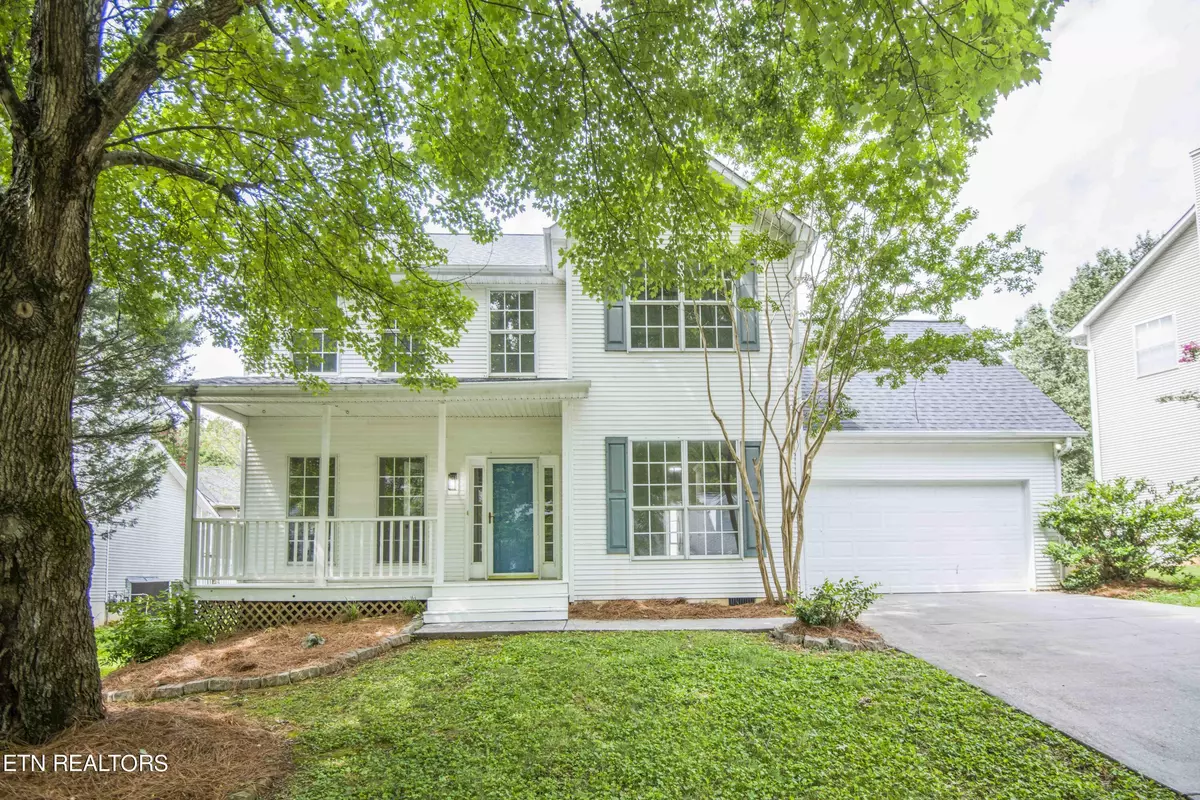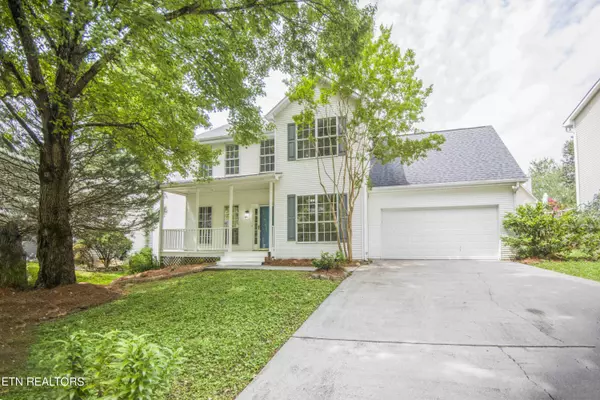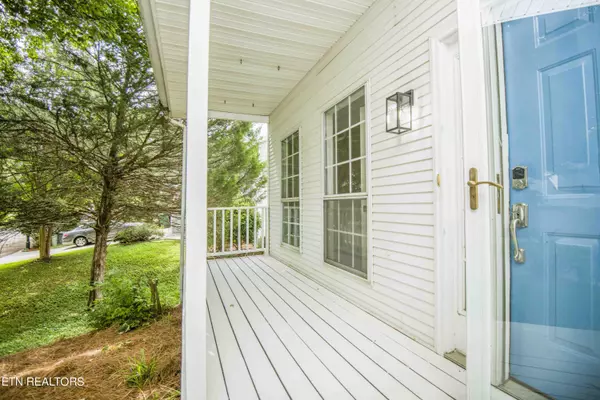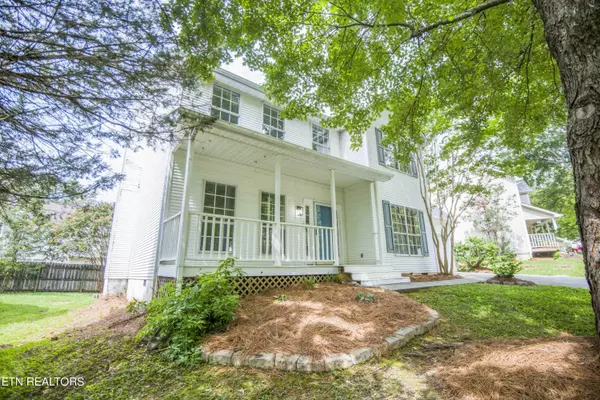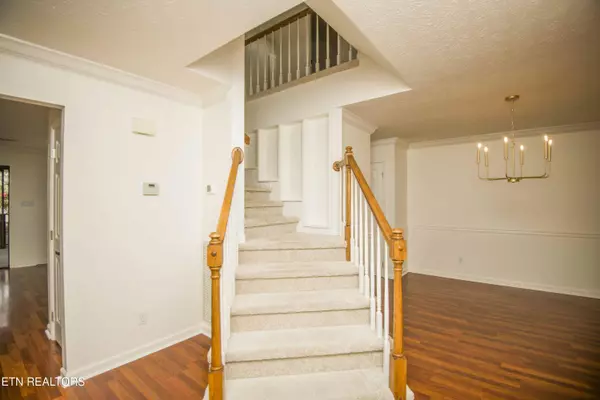$440,000
$450,000
2.2%For more information regarding the value of a property, please contact us for a free consultation.
4 Beds
3 Baths
2,182 SqFt
SOLD DATE : 10/01/2024
Key Details
Sold Price $440,000
Property Type Single Family Home
Sub Type Residential
Listing Status Sold
Purchase Type For Sale
Square Footage 2,182 sqft
Price per Sqft $201
Subdivision Knottingwood Forest S/D
MLS Listing ID 1273885
Sold Date 10/01/24
Style Traditional
Bedrooms 4
Full Baths 2
Half Baths 1
HOA Fees $40/ann
Originating Board East Tennessee REALTORS® MLS
Year Built 1994
Lot Size 435 Sqft
Acres 0.01
Lot Dimensions 65x85
Property Description
A perfect home for your family situated close to Pellissippi, Turkey Creek and Oak Ridge. This 4 BR, 2.5 BA features a gourmet kitchen with a large island, spacious family room with French doors, living room with gas fireplace. The primary BR features a cathedral ceiling and walk-in closet. This house has plenty of storage. The covered deck and front porch enhance the living space of this beautiful home. Entertain friends and family at the neighborhood pool.
Location
State TN
County Knox County - 1
Area 0.01
Rooms
Other Rooms LaundryUtility, Great Room
Basement Crawl Space
Interior
Interior Features Island in Kitchen, Pantry, Walk-In Closet(s), Eat-in Kitchen
Heating Central, Natural Gas, Electric
Cooling Central Cooling, Ceiling Fan(s)
Flooring Carpet, Tile, Sustainable
Fireplaces Number 1
Fireplaces Type Pre-Fab, Wood Burning
Appliance Dishwasher, Disposal, Microwave, Range, Refrigerator, Security Alarm, Self Cleaning Oven, Smoke Detector
Heat Source Central, Natural Gas, Electric
Laundry true
Exterior
Exterior Feature Windows - Insulated, Porch - Covered, Doors - Energy Star
Parking Features Attached, Main Level
Garage Spaces 2.0
Garage Description Attached, Main Level, Attached
View City
Total Parking Spaces 2
Garage Yes
Building
Lot Description Rolling Slope
Faces Dutchtown Rd or Bob Gray to Bob Kirby into Knottingham Forest. At clubhouse, (R) Edenbridge SOP
Sewer Public Sewer
Water Public
Architectural Style Traditional
Structure Type Vinyl Siding,Frame
Others
Restrictions Yes
Tax ID 118 DN 0077
Energy Description Electric, Gas(Natural)
Read Less Info
Want to know what your home might be worth? Contact us for a FREE valuation!

Our team is ready to help you sell your home for the highest possible price ASAP

Find out why customers are choosing LPT Realty to meet their real estate needs
Learn More About LPT Realty


