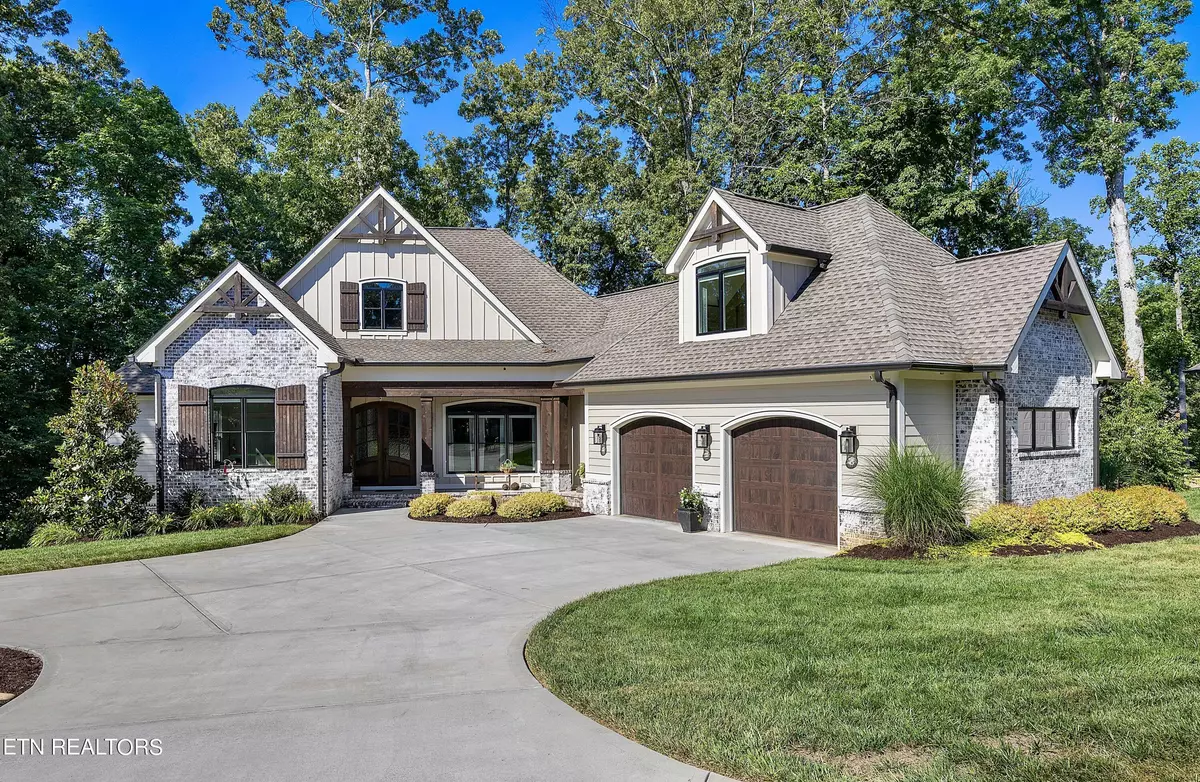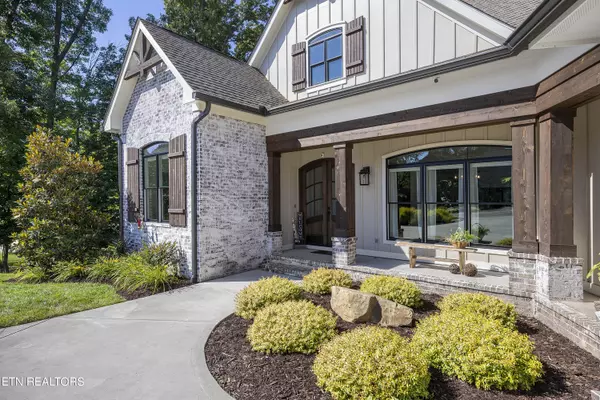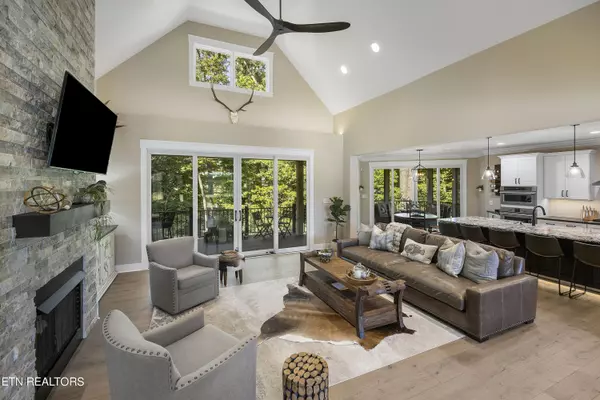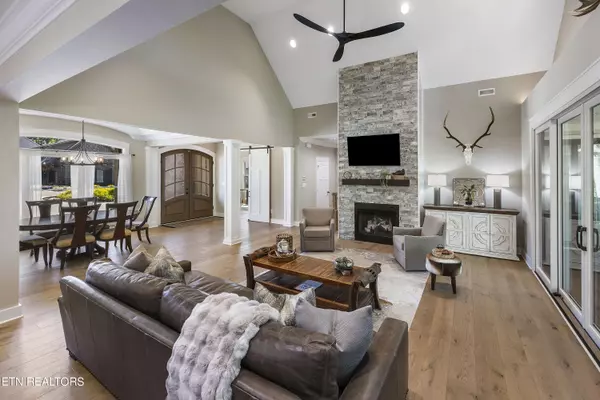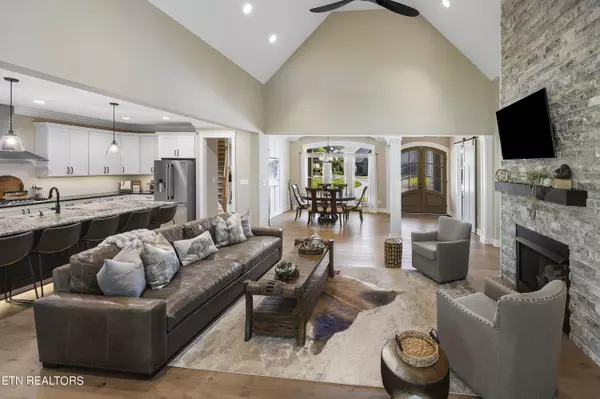$1,197,500
$1,229,000
2.6%For more information regarding the value of a property, please contact us for a free consultation.
4 Beds
5 Baths
4,217 SqFt
SOLD DATE : 09/27/2024
Key Details
Sold Price $1,197,500
Property Type Single Family Home
Sub Type Residential
Listing Status Sold
Purchase Type For Sale
Square Footage 4,217 sqft
Price per Sqft $283
Subdivision Covered Bridge At Hardin Valley Phase 1D
MLS Listing ID 1268946
Sold Date 09/27/24
Style Traditional
Bedrooms 4
Full Baths 4
Half Baths 1
HOA Fees $80/ann
Originating Board East Tennessee REALTORS® MLS
Year Built 2020
Lot Size 0.720 Acres
Acres 0.72
Lot Dimensions 210x150
Property Description
Your dream home is calling! Surrounded by nature's beauty, this exquisitly designed custom built residence offers a tranquil retreat within the convenience of west Knoxville in the highly desirable Covered Bridge Subdivision. Luxury living at its finest with this stunning four-bedroom, four-and-a-half-bath home nestled in wooded serenity. Blending modern comfort and peaceful charm, the spacious floorplan provides areas for both entertaining as well as private relaxation. As you enter the home you will be drawn to the wall of windows welcoming the tranquil outdoors in. The main level features a private office with high ceiling and wood beams, an open dining area, a vaulted family room with soaring stone fireplace. The alluring kitchen includes a spacious gathering area for both cooking and entertaining, a large breakfast bar, stainless steel appliances, breakfast room and butler's pantry. From the kitchen, step outside to your private screened porch with vaulted wood ceiling and ambient lighting. Relax in this secluded retreat for morning coffee or evening unwind. The main level master suite features an ensuite bathroom with tile floors, a double vanity, a walk-in tile shower, his and hers walk in closets and access to a covered deck. The second floor includes seperate living quarters, one bedroom, one bath, a kids' nook or bonus room. The basement level is designed for entertaining with a large living area with wet bar, drink station and second fireplace, flanked by bright third and fourth bedrooms each with private bathrooms and peaceful views. You'll also find an exercise room and a hobby/craft room. The home features plenty of outdoor spaces including large porches on both levels, with the upper level covered for comfortable use all year long. A gentle walk in the wooded yard leads to a level sitting area and gathering spot. As an added bonus, this home sits on a large lot offering privacy an opportunity to create your own sanctuary.
Measurements taken from plans- buyers to verify.
Location
State TN
County Knox County - 1
Area 0.72
Rooms
Other Rooms Basement Rec Room, LaundryUtility, Sunroom, Workshop, Extra Storage, Office, Breakfast Room, Great Room, Mstr Bedroom Main Level
Basement Finished, Slab, Walkout
Dining Room Breakfast Bar, Eat-in Kitchen, Formal Dining Area, Breakfast Room
Interior
Interior Features Cathedral Ceiling(s), Island in Kitchen, Pantry, Walk-In Closet(s), Wet Bar, Breakfast Bar, Eat-in Kitchen
Heating Central, Natural Gas
Cooling Central Cooling, Ceiling Fan(s)
Flooring Carpet, Hardwood, Tile
Fireplaces Number 2
Fireplaces Type Gas, Stone, Gas Log
Appliance Dishwasher, Disposal, Microwave, Refrigerator, Security Alarm, Self Cleaning Oven, Smoke Detector, Tankless Wtr Htr
Heat Source Central, Natural Gas
Laundry true
Exterior
Exterior Feature Irrigation System, Windows - Wood, Windows - Insulated, Patio, Porch - Covered, Porch - Screened, Prof Landscaped, Deck
Parking Features Garage Door Opener, Attached, Main Level
Garage Spaces 2.0
Garage Description Attached, Garage Door Opener, Main Level, Attached
Pool true
Community Features Sidewalks
Amenities Available Clubhouse, Pool
View Country Setting, Wooded
Porch true
Total Parking Spaces 2
Garage Yes
Building
Lot Description Cul-De-Sac, Private, Wooded
Faces I-40 to Pellissippi Parkway- take Hardin Valley exit, turn left onto Hardin Valley Rd. approximately 4.7 miles turn right on Covered Bridge Blvd.proceed to top of hill, right on Viewcrest Lane, house on right near end of cul-de-sac.
Sewer Public Sewer
Water Public
Architectural Style Traditional
Structure Type Brick
Schools
Middle Schools Hardin Valley
High Schools Hardin Valley Academy
Others
Restrictions Yes
Tax ID 116KB01201
Energy Description Gas(Natural)
Acceptable Financing New Loan, Cash, Conventional
Listing Terms New Loan, Cash, Conventional
Read Less Info
Want to know what your home might be worth? Contact us for a FREE valuation!

Our team is ready to help you sell your home for the highest possible price ASAP

Find out why customers are choosing LPT Realty to meet their real estate needs
Learn More About LPT Realty


