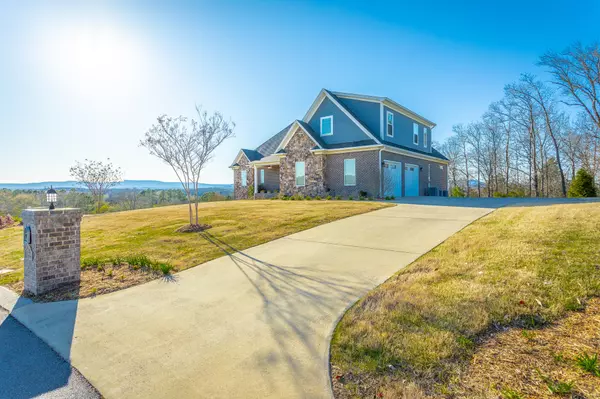$775,000
$775,000
For more information regarding the value of a property, please contact us for a free consultation.
3 Beds
4 Baths
4,400 SqFt
SOLD DATE : 04/12/2024
Key Details
Sold Price $775,000
Property Type Single Family Home
Sub Type Single Family Residence
Listing Status Sold
Purchase Type For Sale
Square Footage 4,400 sqft
Price per Sqft $176
Subdivision Overlook
MLS Listing ID 2711661
Sold Date 04/12/24
Bedrooms 3
Full Baths 4
HOA Fees $13/ann
HOA Y/N Yes
Year Built 2019
Annual Tax Amount $4,718
Lot Size 1.300 Acres
Acres 1.3
Lot Dimensions 1.3+/- acres
Property Description
If Sunset views are how you'd like to end every day, this is the home for you!! This custom built, all brick home was well thought out from the floor plan to the materials used, making it move in ready and like new for the new owner! Throughout the home you will find perfect touches like ten-foot ceilings, eight-foot doors, crown molding and hardwood floors throughout. When you pull in the driveway, you will appreciate the beautiful curb appeal with a front porch large enough to sit and take in the stunning view from the front. Inside you are greeted with a cozy foyer that leads you to the heart of the home. The living room and eat-in kitchen flow nicely together and both feature a wall of windows to showcase the incredible mountain view! The kitchen boasts an island with breakfast bar, double oven, stainless appliances with Bosch cooktop, tile backsplash, custom cabinets and walk-in pantry. The living room is a wonderful place to enjoy the wood burning fireplace with a blower that is flanked by custom cabinets with bookshelves with accent lighting. The main level primary bedroom is truly an oasis that is large enough for a sitting area, again a perfect place to soak in the mountain view, and hosts an en-suite with a soaking tub, tile shower and walk in closet. The main level is also home to a guest bedroom, a full bath and an oversized laundry room with ample cabinet storage, storage closet and utility sink. Upstairs you will find a spacious third bedroom/bonus room with multiple closets, en-suite and walk in attic storage! The walk out basement has so many windows that let in natural light and high ceilings and is a perfect addition to this already amazing home. The luxury vinyl floors flow through the basement where you will find a large den area, a bonus space, a full bathroom and an unfinished area with poured concrete walls and enough room to hold your boat, lawn equipment and so much more and has a second driveway leading to the basement garage.
Location
State GA
County Catoosa County
Interior
Interior Features High Ceilings, Walk-In Closet(s), Primary Bedroom Main Floor
Heating Electric
Cooling Central Air, Electric
Flooring Carpet, Finished Wood, Tile, Other
Fireplaces Number 1
Fireplace Y
Appliance Microwave, Disposal, Dishwasher
Exterior
Exterior Feature Garage Door Opener, Irrigation System
Garage Spaces 3.0
Pool In Ground
Utilities Available Electricity Available, Water Available
View Y/N true
View Mountain(s)
Roof Type Other
Private Pool true
Building
Lot Description Level, Wooded, Other
Story 1.5
Sewer Septic Tank
Water Public
Structure Type Fiber Cement,Other,Brick
New Construction false
Schools
Elementary Schools Battlefield Primary School
Middle Schools Heritage Middle School
High Schools Heritage High School
Others
Senior Community false
Read Less Info
Want to know what your home might be worth? Contact us for a FREE valuation!

Our team is ready to help you sell your home for the highest possible price ASAP

© 2025 Listings courtesy of RealTrac as distributed by MLS GRID. All Rights Reserved.
Find out why customers are choosing LPT Realty to meet their real estate needs
Learn More About LPT Realty







